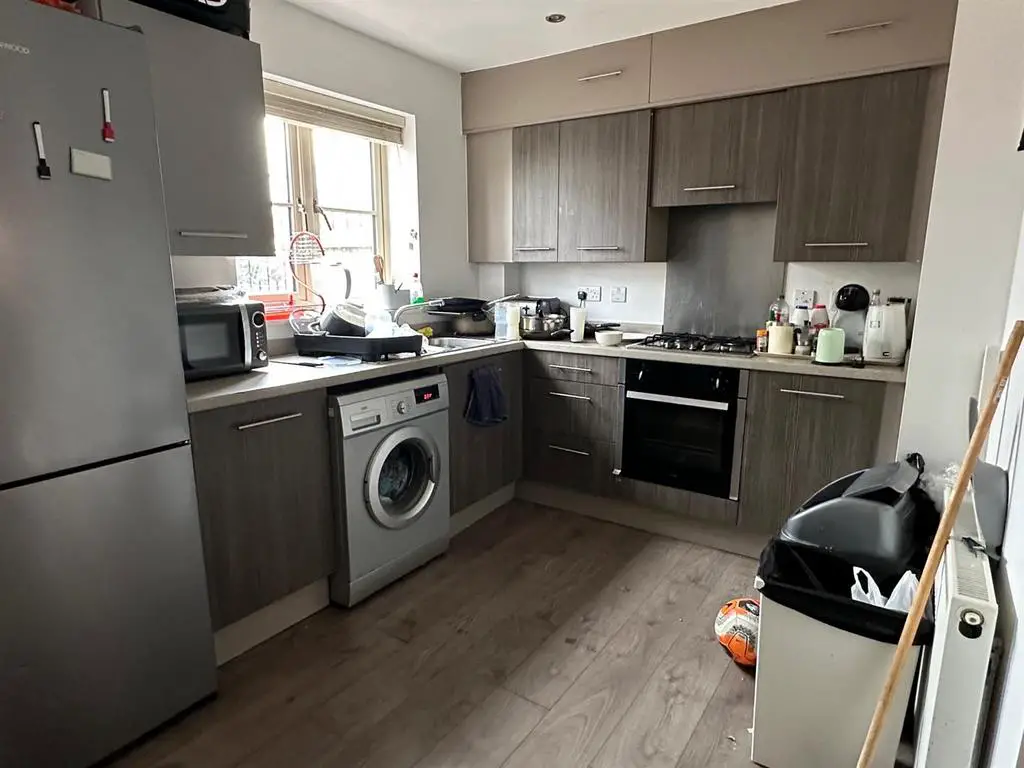
House For Sale £325,000
FIVE LETTABLE ROOMS... ACHIEVING OVER £2000 PCM... BASED OVER THREE FLOORS... CLOSE TO COVENTRY UNIVERSITY... GREAT INVESTMENT... SECURE ACCESS... CLOSE TO COVENTRY CITY CENTRE. Call us now to book your viewing at Kilby Mews. A purpose built secure development set in the heart of Stoke and next to Fargo Village. Just a short walk to Coventry City Centre and Coventry University, this property would be perfect for those that are looking for their next investment property. Earning circa £2,000 in rent per calendar month, does this sound like your next property? Call us now to book your viewing!
Front Elevation - Having allocated parking. Secure access into the car park remote control gate.
Entrance Hallway - Having stairs leading off to the first floor and doors leading off to:
Lounge / Bedroom Five - 3.05m x 2.54m (10' x 8'4) - Having a PVCu double glazed window to the front elevation.
Kitchen Diner - 4.80m x 3.91m (15'9 x 12'10) - Having a PVCu double glazed window and French doors to the rear elevation, a range of wall, base and drawer units with roll top work surface over and area for seating.
Ground Floor Cloak Room - 1.80m x 0.94m (5'11 x 3'1) - Larger than average and having low level flush WC, wash hand basin and tiling to all splash prone areas.
First Floor Landing - Having balustrade, stairs off to the second floor and doors leading off to:
Bedroom One - 3.68m x 2.79m (12'1 x 9'2) - Having a PVCu double glazed window to the rear elevation.
Bedroom Two - 3.30m x 2.79m (10'10 x 9'2) - Having a PVCu double glazed window to the front elevation.
Family Bathroom - 2.16m x 1.68m (7'1 x 5'6) - Having a PVCu double obscure glazed window to the rear elevation, panel bath and vanity wash hand basin / WC. Tiling to all splash prone areas.
Second Floor Landing - Having balustrade with doors leading off to:
Bedroom Three - 4.80m x 3.05m (15'9 x 10') - Having two PVCu double glazed windows to the front elevation.
Bedroom Four - 3.94m x 2.90m (12'11 x 9'6) - Having a PVCu double glazed window to the rear elevation.
Shower Room - 1.85m x 1.52m (6'1 x 5'0) - Having a PVCu double obscure glazed window to the rear elevation, vanity wash hand basin and WC and separate walk-in shower enclosure with tiling to all splash prone areas.
Rear Space - Having low maintenance paved area.
We are led to believe that the council tax band is band C (£1844.85). This can be confirmed by calling Coventry Council.
The property is rated B for Energy Performance.
Front Elevation - Having allocated parking. Secure access into the car park remote control gate.
Entrance Hallway - Having stairs leading off to the first floor and doors leading off to:
Lounge / Bedroom Five - 3.05m x 2.54m (10' x 8'4) - Having a PVCu double glazed window to the front elevation.
Kitchen Diner - 4.80m x 3.91m (15'9 x 12'10) - Having a PVCu double glazed window and French doors to the rear elevation, a range of wall, base and drawer units with roll top work surface over and area for seating.
Ground Floor Cloak Room - 1.80m x 0.94m (5'11 x 3'1) - Larger than average and having low level flush WC, wash hand basin and tiling to all splash prone areas.
First Floor Landing - Having balustrade, stairs off to the second floor and doors leading off to:
Bedroom One - 3.68m x 2.79m (12'1 x 9'2) - Having a PVCu double glazed window to the rear elevation.
Bedroom Two - 3.30m x 2.79m (10'10 x 9'2) - Having a PVCu double glazed window to the front elevation.
Family Bathroom - 2.16m x 1.68m (7'1 x 5'6) - Having a PVCu double obscure glazed window to the rear elevation, panel bath and vanity wash hand basin / WC. Tiling to all splash prone areas.
Second Floor Landing - Having balustrade with doors leading off to:
Bedroom Three - 4.80m x 3.05m (15'9 x 10') - Having two PVCu double glazed windows to the front elevation.
Bedroom Four - 3.94m x 2.90m (12'11 x 9'6) - Having a PVCu double glazed window to the rear elevation.
Shower Room - 1.85m x 1.52m (6'1 x 5'0) - Having a PVCu double obscure glazed window to the rear elevation, vanity wash hand basin and WC and separate walk-in shower enclosure with tiling to all splash prone areas.
Rear Space - Having low maintenance paved area.
We are led to believe that the council tax band is band C (£1844.85). This can be confirmed by calling Coventry Council.
The property is rated B for Energy Performance.
Houses For Sale Bramble Street
Houses For Sale Gulson Road
Houses For Sale car park access
Houses For Sale South Street
Houses For Sale Sky Blue Way
Houses For Sale Oxford Street
Houses For Sale All Saints Lane
Houses For Sale Far Gosford Street
Houses For Sale Vecqueray Street
Houses For Sale West Street
Houses For Sale Charterhouse Road
Houses For Sale Carmelite Road
Houses For Sale Monks Road
Houses For Sale Grafton Street
Houses For Sale Gulson Road
Houses For Sale car park access
Houses For Sale South Street
Houses For Sale Sky Blue Way
Houses For Sale Oxford Street
Houses For Sale All Saints Lane
Houses For Sale Far Gosford Street
Houses For Sale Vecqueray Street
Houses For Sale West Street
Houses For Sale Charterhouse Road
Houses For Sale Carmelite Road
Houses For Sale Monks Road
Houses For Sale Grafton Street
