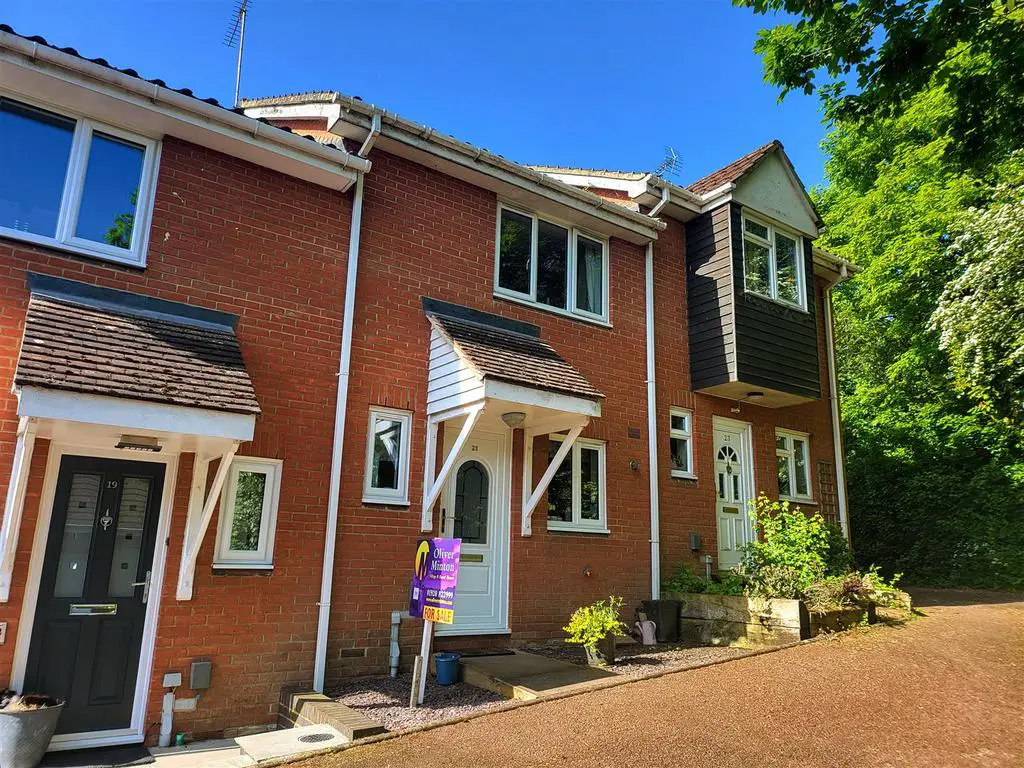
House For Sale £369,995
A superb, tucked away modern mid-terrace house, a short walk away from village amenities. The accommodation comprises an entrance hallway, lounge/diner, fitted kitchen, 2 bedrooms, family bathroom and south facing rear garden. There is uPVC double glazing, gas central heating to radiators, and off-street parking/garage. Puckeridge & Standon offer a variety of local shops, pubs, an excellent Farm Shop, whilst Stansted airport is approximately 20 minutes away and the A10 dual carriageway provides direct access to Ware, Hertford and the M25.
Hallway - uPVC double-glazed front door. uPVC double-glazed window to front. Wood laminate floor. Radiator. Staircase to first floor. Door to Living Room. Side archway to:
Kitchen - 2.39m x 1.73m (7'10" x 5'8") - Range of fitted wall and base units and chrome sink drainer unit with mixer tap. Built-in Siemens 4 ring induction hob, electric oven below and extractor hood over. Space for fridge freezer and washing machine. uPVC double glazed window to front. Part tiles walls and wood laminate floor. Cupboard housing wall mounted Potterton gas boiler.
Living Room - 4.42m x 3.74m (14'6" x 12'3") - Double glazed sliding patio doors to rear garden. Wood laminate flooring. Two radiators. Door to understairs storage cupboard. TV Point.
First Floor -
Landing - Access hatch to insulated loft.
Bedroom One - 3.75m into wardrobes x 2.85m (12'3" into wardrobes - Double-glazed uPVC window to rear. Radiator. Telephone point. Built in storage.
Bedroom Two - 3.01m x 2.06m (9'10" x 6'9") - Double glazed uPVC window to front. Radiator. In built storage cupboard, and over stairs airing cupboard housing hot water cylinder.
Family Bathroom - 1.82m x 1.66m (5'11" x 5'5") - Modern stylish bathroom with fitted white suite. Panel enclosed bath, with glass shower screen, rain style shower head and side hose. Bath mixer tap. Low level flush w/c with concealed cistern and economy flush. Wash hand basin with chrome mixer tap and vanity unit below. Chrome heated towel rail. Extractor fan. Tiled floor and fully tiled walls. Inset lights. Wall mounted mirrored cabinet.
Outside -
Rear Garden - South facing garden with paved patio area leading down to lawn. Raised mature flower and shrub borders. Outside light.
Front Garden - Laid to slate shingle, short path to front door under front canopy. Outside tap. To the side of the far neighbouring property there is a garage, with an extra parking space in front.
Garage & Parking - Up and over door. Parking space for one car in front of garage.
Agents Note - There is an annual maintenance charge of circa £288 per annum towards the upkeep of the communal areas.
Hallway - uPVC double-glazed front door. uPVC double-glazed window to front. Wood laminate floor. Radiator. Staircase to first floor. Door to Living Room. Side archway to:
Kitchen - 2.39m x 1.73m (7'10" x 5'8") - Range of fitted wall and base units and chrome sink drainer unit with mixer tap. Built-in Siemens 4 ring induction hob, electric oven below and extractor hood over. Space for fridge freezer and washing machine. uPVC double glazed window to front. Part tiles walls and wood laminate floor. Cupboard housing wall mounted Potterton gas boiler.
Living Room - 4.42m x 3.74m (14'6" x 12'3") - Double glazed sliding patio doors to rear garden. Wood laminate flooring. Two radiators. Door to understairs storage cupboard. TV Point.
First Floor -
Landing - Access hatch to insulated loft.
Bedroom One - 3.75m into wardrobes x 2.85m (12'3" into wardrobes - Double-glazed uPVC window to rear. Radiator. Telephone point. Built in storage.
Bedroom Two - 3.01m x 2.06m (9'10" x 6'9") - Double glazed uPVC window to front. Radiator. In built storage cupboard, and over stairs airing cupboard housing hot water cylinder.
Family Bathroom - 1.82m x 1.66m (5'11" x 5'5") - Modern stylish bathroom with fitted white suite. Panel enclosed bath, with glass shower screen, rain style shower head and side hose. Bath mixer tap. Low level flush w/c with concealed cistern and economy flush. Wash hand basin with chrome mixer tap and vanity unit below. Chrome heated towel rail. Extractor fan. Tiled floor and fully tiled walls. Inset lights. Wall mounted mirrored cabinet.
Outside -
Rear Garden - South facing garden with paved patio area leading down to lawn. Raised mature flower and shrub borders. Outside light.
Front Garden - Laid to slate shingle, short path to front door under front canopy. Outside tap. To the side of the far neighbouring property there is a garage, with an extra parking space in front.
Garage & Parking - Up and over door. Parking space for one car in front of garage.
Agents Note - There is an annual maintenance charge of circa £288 per annum towards the upkeep of the communal areas.
