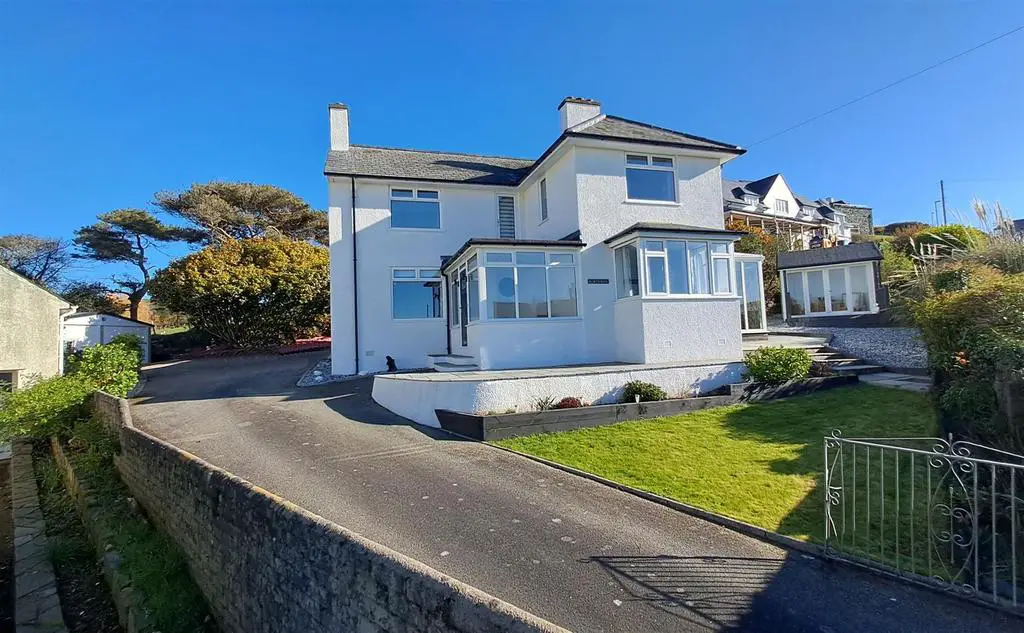
House For Sale £550,000
A recently refurbished four bedroom family home at the bottom of the prestigious Upper Morannedd in the popular coastal town of Criccieth with newly installed central heating boiler, recently upgraded electrical system, brand new floor coverings throughout, Extended ground floor bedroom, newly constructed garage and external landscaping. IT has two reception rooms to the front along with a conservatory and sun room with outstanding views of the castle and sea
Towards the rear of the property is a newly fitted contemporary kitchen/breakfast room which leads through to a separate utility room, a new shower room and a ground floor bedroom. Accessed by a separate door from the car park and could provide an independent living area.
On the first floor is a spacious landing area with a double glazed door opening to a Juliet balcony which has planning consent to construct a balcony above the entrance porch.The property is set in its own wraparound landscaped gardens with a driveway providing off road parking for several vehicles. A timber summerhouse with a decked area to the side.
Moranedd is a highly a sought after location and early viewing is advised.
Walkthrough video Got to Youtube.com and paste /watch?v=oyzQ362OaaI
Porch Area - UPVC porch with composite door. Tiled floor with integral door mat, radiator, door to entrance hall.
Entrance Hall - Carpeted, radiator. Stairs leading to first floor landing.
Lounge - 4.17 x 3.63 (13'8" x 11'10") - UPVC double glazed window, radiator, TV point, telephone point, fireplace and carpet.
Dining Room - 4.24 x 3.63 (13'10" x 11'10") - UPVC bay window, radiator, Tv point, telephone wifi, Carpeted, Door to conservatory.
Conservatory - 3.02 x 2.72 (9'10" x 8'11") - Vinyl flooring, Two UPVC doors and windows.
Kitchen - 3.88 x 3.63 (12'8" x 11'10") - Matching floor and wall units, wide soft close drawers, All appliances are integral including double oven, hob with extractor fan, dishwasher and American style fridge/freezer. Composite one and a half sink with mixer taps, Breakfast bar. TV point. Under-stairs cupboard for Worcester combi boiler, column radiator, Tiled floor.
Utility Room - 3.6 x 1.85 (11'9" x 6'0") - Matching floor and wall units, radiator, composite sink with mixer taps, UPVC door, skylight window and door leading to shower room.
Shower Room - Large independent shower cubicle, wash hand basin, low level WC and UPVC window Fully tiled walls and flooring.
Bedroom One - 4.6 x 2.59 (15'1" x 8'5") - UPVC double glazing, radiator and carpet.
First Floor -
Landing - Juliet door and radiator.
Bedroom Two - 3.9 x 3.65 (12'9" x 11'11") - UPVC double glazing, radiator and carpet.
Bedroom Three - 3.63 x 3.33 (11'10" x 10'11") - UPVC double glazing, radiator and carpet.
Bedroom Four - 2.59 x 2.54 (8'5" x 8'3") - UPVC double glazing, radiator and carpet.
Family Bathroom - Large independent shower cubicle, bath, wash hand basin, low level WC, heated towel rail Fully tiled walls and vinyl flooring
Outside - Double garage with electricity and lighting, off road parking for several cars, wrap around garden, summer house with views of the sea and castle
Towards the rear of the property is a newly fitted contemporary kitchen/breakfast room which leads through to a separate utility room, a new shower room and a ground floor bedroom. Accessed by a separate door from the car park and could provide an independent living area.
On the first floor is a spacious landing area with a double glazed door opening to a Juliet balcony which has planning consent to construct a balcony above the entrance porch.The property is set in its own wraparound landscaped gardens with a driveway providing off road parking for several vehicles. A timber summerhouse with a decked area to the side.
Moranedd is a highly a sought after location and early viewing is advised.
Walkthrough video Got to Youtube.com and paste /watch?v=oyzQ362OaaI
Porch Area - UPVC porch with composite door. Tiled floor with integral door mat, radiator, door to entrance hall.
Entrance Hall - Carpeted, radiator. Stairs leading to first floor landing.
Lounge - 4.17 x 3.63 (13'8" x 11'10") - UPVC double glazed window, radiator, TV point, telephone point, fireplace and carpet.
Dining Room - 4.24 x 3.63 (13'10" x 11'10") - UPVC bay window, radiator, Tv point, telephone wifi, Carpeted, Door to conservatory.
Conservatory - 3.02 x 2.72 (9'10" x 8'11") - Vinyl flooring, Two UPVC doors and windows.
Kitchen - 3.88 x 3.63 (12'8" x 11'10") - Matching floor and wall units, wide soft close drawers, All appliances are integral including double oven, hob with extractor fan, dishwasher and American style fridge/freezer. Composite one and a half sink with mixer taps, Breakfast bar. TV point. Under-stairs cupboard for Worcester combi boiler, column radiator, Tiled floor.
Utility Room - 3.6 x 1.85 (11'9" x 6'0") - Matching floor and wall units, radiator, composite sink with mixer taps, UPVC door, skylight window and door leading to shower room.
Shower Room - Large independent shower cubicle, wash hand basin, low level WC and UPVC window Fully tiled walls and flooring.
Bedroom One - 4.6 x 2.59 (15'1" x 8'5") - UPVC double glazing, radiator and carpet.
First Floor -
Landing - Juliet door and radiator.
Bedroom Two - 3.9 x 3.65 (12'9" x 11'11") - UPVC double glazing, radiator and carpet.
Bedroom Three - 3.63 x 3.33 (11'10" x 10'11") - UPVC double glazing, radiator and carpet.
Bedroom Four - 2.59 x 2.54 (8'5" x 8'3") - UPVC double glazing, radiator and carpet.
Family Bathroom - Large independent shower cubicle, bath, wash hand basin, low level WC, heated towel rail Fully tiled walls and vinyl flooring
Outside - Double garage with electricity and lighting, off road parking for several cars, wrap around garden, summer house with views of the sea and castle
