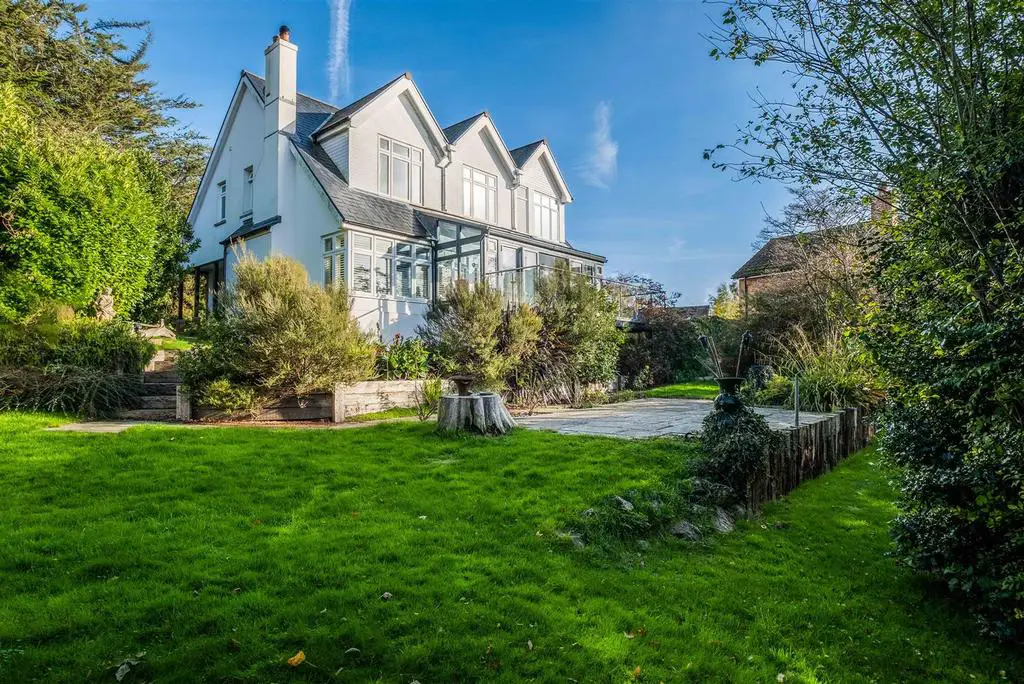
House For Sale £850,000
Simply stunning four bedroom detached house with a DETACHED GARAGE AND CAR PORT nested in a PEACEFUL WOODLAND SETTING on the cusp of St. Helens Woods. It's enviably located within immediate walking distance of popular primary and secondary schools, good transport links, Alexandra Park and Hastings Town centre. The property was constructed in 1910 and has been SYMPATHETICALLY RESTORED, enjoying a versatile layout it is PRESENTED TO AN EXCEPTIONAL STANDARD THROUGHOUT. The grand reception hallway enjoys concertina doors which open to the living room where there is a WOOD BURNING STOVE along with a DINING ROOM and a kitchen/breakfast room with a separate utility room. The kitchen is fitted with luxury units, integrated appliances and a butlers sink while the well proportioned conservatory features double doors leading out to a raised area of decking. The first floor houses FOUR LARGE DOUBLE BEDROOMS together with a HOME OFFICE and a family bathroom which enjoys a FREESTANDING BATH. The main bedroom also enjoys an EN-SUITE SHOWER ROOM. The mature gardens here are a particular feature, they wrap around the property offering areas of both lawn and patio.
The detached garage provides one enclosed single garage, two covered car port spaces with an external staircase leading to a room above which runs the whole length above which could lend itself to a variety of uses.
. Freehold
. Council Tax Band: E
. Energy Efficiency Rating: C
The detached garage provides one enclosed single garage, two covered car port spaces with an external staircase leading to a room above which runs the whole length above which could lend itself to a variety of uses.
. Freehold
. Council Tax Band: E
. Energy Efficiency Rating: C
