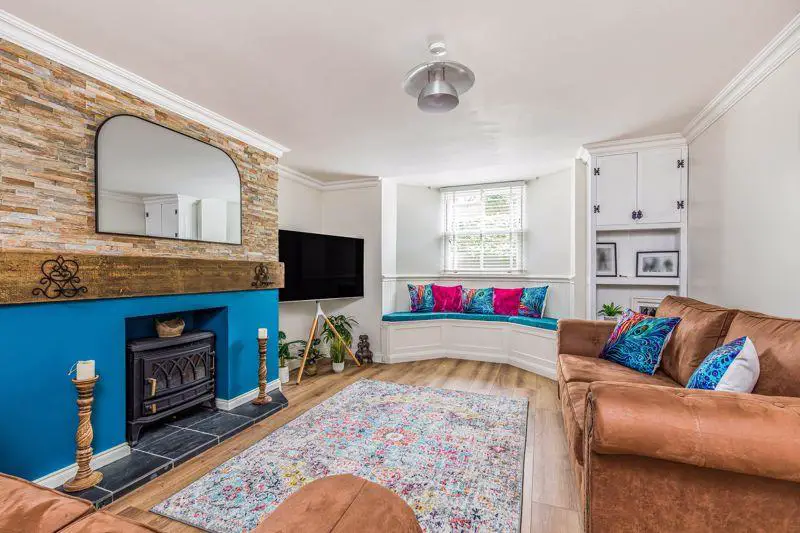
House For Sale £860,000
* VIEW OUR 360 DEGREE VIRTUAL TOUR * Outstanding PERIOD style semi-detached residence in this much requested conservation area just north of the fashionable Albert Road district of Southsea. Internally, this BEAUTIFULLY presented Victorian house has been painstakingly upgraded by the present owners who have worked hard to preserve many original style features but also producing an OUTSTANDING home both contemporary designed for modern living as well as a bright and spacious, WELCOMING family home. Internally, the accommodation of almost 2,400 sq.ft (220 sq.m) spanning four floors, consists of a reception hall with stairs to upper and lower ground floors, door opening onto an ELEGANT living room with front aspect bay window and beautiful fireplace while the impressive dining room has a door to the utility room and steps with feature glass balustrade down to the STUNNING kitchen/breakfast room with large roof lantern and bi-fold doors. On the lower ground floor there is a sitting room and separate family room while the upper two floors feature FIVE bedrooms and two family bathrooms. To the rear of the property there is a delightful LANDSCAPED garden which is open plan to a GARAGE which allows the area to be used for either covered parking or entertainment space. Internal viewing is strongly recommended.
Ground Floor
Reception Hall
Cloakroom - 4' 3'' x 2' 7'' (1.29m x 0.79m)
Living Room - 18' 3'' x 12' 4'' (5.56m x 3.76m)
Dining Room - 13' 4'' x 13' 3'' (4.06m x 4.04m)
Utility Store - 3' 6'' x 2' 7'' (1.07m x 0.79m)
Kitchen/Breakfast Room - 16' 5'' x 12' 10'' (5.00m x 3.91m)
Lower Ground Floor
Hallway
Sitting Room - 17' 9'' x 12' 2'' (5.41m x 3.71m)
Family Room - 19' 10'' x 16' 1'' (6.04m x 4.90m)
First Floor Landing
Master Bedroom - 18' 3'' into bay x 12' 3'' (5.56m x 3.73m)
Bedroom 2 - 13' 6'' x 8' 0'' (4.11m x 2.44m)
Bedroom 3 - 10' 5'' x 8' 5'' (3.17m x 2.56m)
Family Bathroom - 15' 7'' x 4' 5'' (4.75m x 1.35m)
Second Floor landing
Bedroom 4 - 16' 7'' x 13' 3'' (5.05m x 4.04m)
Bedroom 5 - 15' 0'' x 11' 2'' (4.57m x 3.40m)
Bathroom - 8' 11'' x 4' 5'' (2.72m x 1.35m)
Landscaped Rear Garden
Garage/Garden Studio - 16' 10'' x 9' 0'' (5.13m x 2.74m)
Council Tax Band: E
Tenure: Freehold
Ground Floor
Reception Hall
Cloakroom - 4' 3'' x 2' 7'' (1.29m x 0.79m)
Living Room - 18' 3'' x 12' 4'' (5.56m x 3.76m)
Dining Room - 13' 4'' x 13' 3'' (4.06m x 4.04m)
Utility Store - 3' 6'' x 2' 7'' (1.07m x 0.79m)
Kitchen/Breakfast Room - 16' 5'' x 12' 10'' (5.00m x 3.91m)
Lower Ground Floor
Hallway
Sitting Room - 17' 9'' x 12' 2'' (5.41m x 3.71m)
Family Room - 19' 10'' x 16' 1'' (6.04m x 4.90m)
First Floor Landing
Master Bedroom - 18' 3'' into bay x 12' 3'' (5.56m x 3.73m)
Bedroom 2 - 13' 6'' x 8' 0'' (4.11m x 2.44m)
Bedroom 3 - 10' 5'' x 8' 5'' (3.17m x 2.56m)
Family Bathroom - 15' 7'' x 4' 5'' (4.75m x 1.35m)
Second Floor landing
Bedroom 4 - 16' 7'' x 13' 3'' (5.05m x 4.04m)
Bedroom 5 - 15' 0'' x 11' 2'' (4.57m x 3.40m)
Bathroom - 8' 11'' x 4' 5'' (2.72m x 1.35m)
Landscaped Rear Garden
Garage/Garden Studio - 16' 10'' x 9' 0'' (5.13m x 2.74m)
Council Tax Band: E
Tenure: Freehold
Houses For Sale Lawson Road
Houses For Sale Lorne Road
Houses For Sale Grenville Road
Houses For Sale Norland Road
Houses For Sale Wilson Grove
Houses For Sale Cleveland Road
Houses For Sale Inglis Road
Houses For Sale Holland Road
Houses For Sale Campbell Road
Houses For Sale Livingstone Road
Houses For Sale Stansted Road
Houses For Sale Havelock Road
Houses For Sale Oxford Road
Houses For Sale Addison Road
Houses For Sale Lorne Road
Houses For Sale Grenville Road
Houses For Sale Norland Road
Houses For Sale Wilson Grove
Houses For Sale Cleveland Road
Houses For Sale Inglis Road
Houses For Sale Holland Road
Houses For Sale Campbell Road
Houses For Sale Livingstone Road
Houses For Sale Stansted Road
Houses For Sale Havelock Road
Houses For Sale Oxford Road
Houses For Sale Addison Road