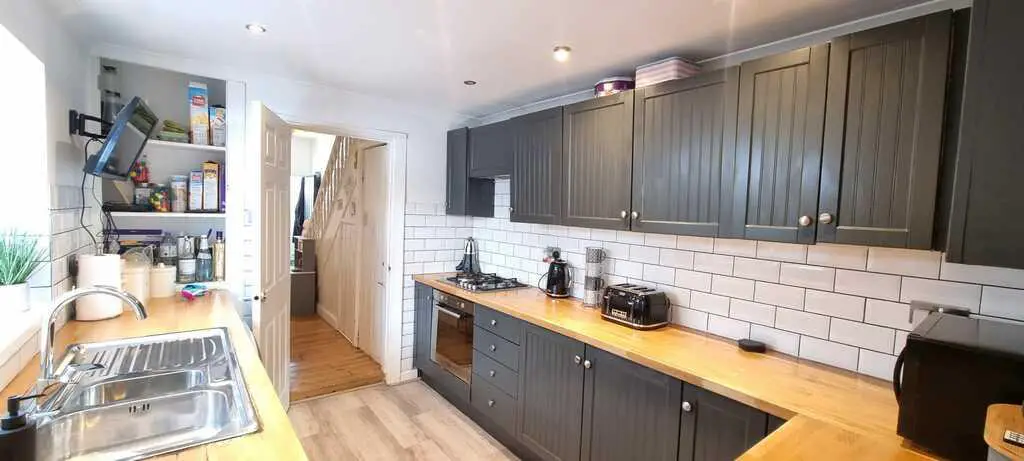
House For Sale £275,000
Botham Williams are delighted to bring to market a superb 3 bedroom terraced property in the desirable suburb of Penarth. This ideal family home is only a 15 minute walk to Penarth Town Centre and Penarth Marina. It has accessible transport links to Cardiff via Cogan train station and Cardiff Bus Stop which are both only a 5 minute walk from Bridge Street. This property is also within catchment of Cogan Primary School.
The current owners have recently renovated the property with a new bathroom, new garden, new boiler and have installed a log burner in the lounge. Plans have also been drawn for a loft conversion.
Living room: 4.4m x 3.3m
A beautiful reception room located at the front of the property. Large uPVC window to the front. The main feature is the fully functioning log-burner with a wooden beam above. Oak flooring.
Dining Room: 2.3m x 3.3m
A versatile space which flows nicely from the lounge giving the open plan feel but with its own separate space that is perfect for family living and entertaining. Oak flooring. Space for dining table and chairs.
Kitchen: 2.8m x 3.4m
Entered via the hallway through to a stunning kitchen with range of wall and base units and a large pantry cupboard. Integrated oven with gas hobs and tiled splashback. Oak worktops and stainless steel sink/drainer. Space for dishwasher, washing machine and under counter fridge/freezer. Wood effect composite flooring.
Bathroom: 2.7m x 2.7m
An incredible recently upgraded family bathroom at the rear of the property with a beautiful finish. Comprising of a bath with shower overhead, WC and sink. uPVC window to the rear elevation. Travertine tiles covering floor and walls.
Carpeted stairs leading to split level landing with access to three bedrooms. Loft access to fully boarded loft.
Master Bedroom: 4.4m x : 3.3m
Large double bedroom located at the front of the property. Space for side tables, wardrobes and chest of drawers. Two uPVC windows. Radiator. Electrical sockets. Carpeted.
Bedroom 2: 2.7 x 3.2m
Second double bedroom located in the centre of the property overlooking the rear garden. Modern decor. uPVC window to rear elevation and radiator situated beneath. Electrical socket. Space for wardrobe and chest of drawers. Carpeted.
Bedroom 3: 2.6m x 4.0m
Bedroom 3 is located at the rear of the property and uPVC window to rear elevation overlooks the rear garden. Modern decor. Space for wardrobes and chest of drawers. Electrical sockets. Radiator. Carpeted. Perfect as child's bedroom or study.
Garden
An immaculate, private rear garden which is fully enclosed and very well maintained. Upgraded last year with composite decking, porcelain tiles and artificial grass laid. Fencing to the side. Storage space to the side of extension with gate to access from main garden.
Floor plans are for illustrative purposes only and may not be to scale.
The current owners have recently renovated the property with a new bathroom, new garden, new boiler and have installed a log burner in the lounge. Plans have also been drawn for a loft conversion.
Living room: 4.4m x 3.3m
A beautiful reception room located at the front of the property. Large uPVC window to the front. The main feature is the fully functioning log-burner with a wooden beam above. Oak flooring.
Dining Room: 2.3m x 3.3m
A versatile space which flows nicely from the lounge giving the open plan feel but with its own separate space that is perfect for family living and entertaining. Oak flooring. Space for dining table and chairs.
Kitchen: 2.8m x 3.4m
Entered via the hallway through to a stunning kitchen with range of wall and base units and a large pantry cupboard. Integrated oven with gas hobs and tiled splashback. Oak worktops and stainless steel sink/drainer. Space for dishwasher, washing machine and under counter fridge/freezer. Wood effect composite flooring.
Bathroom: 2.7m x 2.7m
An incredible recently upgraded family bathroom at the rear of the property with a beautiful finish. Comprising of a bath with shower overhead, WC and sink. uPVC window to the rear elevation. Travertine tiles covering floor and walls.
Carpeted stairs leading to split level landing with access to three bedrooms. Loft access to fully boarded loft.
Master Bedroom: 4.4m x : 3.3m
Large double bedroom located at the front of the property. Space for side tables, wardrobes and chest of drawers. Two uPVC windows. Radiator. Electrical sockets. Carpeted.
Bedroom 2: 2.7 x 3.2m
Second double bedroom located in the centre of the property overlooking the rear garden. Modern decor. uPVC window to rear elevation and radiator situated beneath. Electrical socket. Space for wardrobe and chest of drawers. Carpeted.
Bedroom 3: 2.6m x 4.0m
Bedroom 3 is located at the rear of the property and uPVC window to rear elevation overlooks the rear garden. Modern decor. Space for wardrobes and chest of drawers. Electrical sockets. Radiator. Carpeted. Perfect as child's bedroom or study.
Garden
An immaculate, private rear garden which is fully enclosed and very well maintained. Upgraded last year with composite decking, porcelain tiles and artificial grass laid. Fencing to the side. Storage space to the side of extension with gate to access from main garden.
Floor plans are for illustrative purposes only and may not be to scale.
Houses For Sale Goscombe Drive
Houses For Sale Bryngwyn Close
Houses For Sale Goscome Drive
Houses For Sale Bridge Street
Houses For Sale Kipling Close
Houses For Sale Dock Street
Houses For Sale Windsor Road
Houses For Sale Gainsborough Road
Houses For Sale Clive Lane
Houses For Sale Charlotte Street
Houses For Sale Harriet Street
Houses For Sale Hewell Street
Houses For Sale Bryngwyn Close
Houses For Sale Goscome Drive
Houses For Sale Bridge Street
Houses For Sale Kipling Close
Houses For Sale Dock Street
Houses For Sale Windsor Road
Houses For Sale Gainsborough Road
Houses For Sale Clive Lane
Houses For Sale Charlotte Street
Houses For Sale Harriet Street
Houses For Sale Hewell Street
