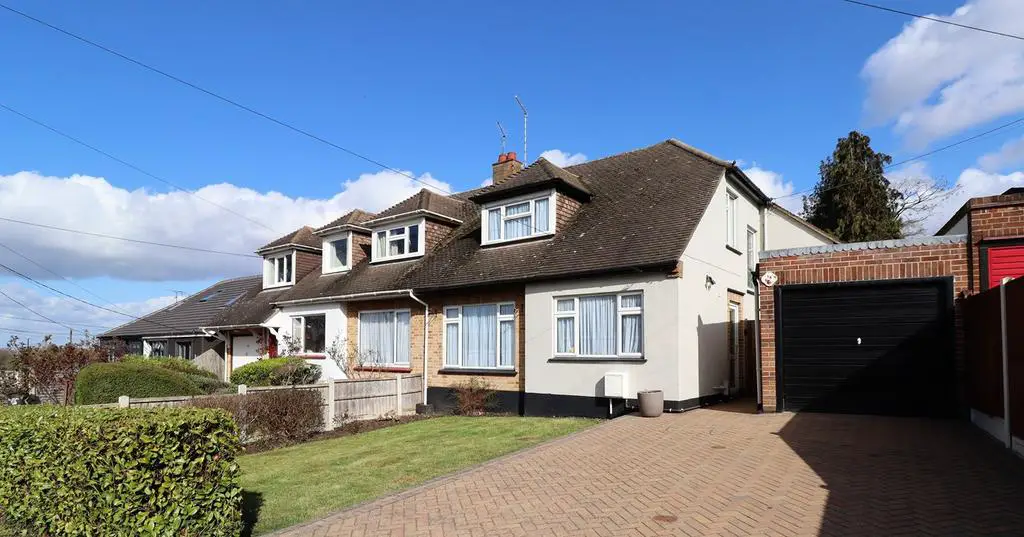
House For Sale £525,000
EXCEPTIONAL BYFORD built property which MUST BE VIEWED in order to fully appreciate this huge family home, offering you all the space, size and versatility for you and your family. You will also, undoubtedly, be captivated by the 100ft REAR GARDEN. An IMMACULATELY PRESENTED, CLEAN, LIGHT, BRIGHT property boasting FOUR BEDROOMS, STUDY, 30FT LIVING/DINING, SEPARATE UTILITY, DOWNSTAIRS CLOAKROOM, DRIVEWAY, and THE MOST BEAUTIFUL GARDEN you will see with a property at this price. Conveniently located close to excellent primary and secondary schools, Rayleigh High Street and Rayleigh Train Station, Supermarkets - all only a few minutes away.
We highly encourage you to view this property at your earliest opportunity, please contact Elliott and Smith today, to arrange your viewing.
REAR GARDEN
Approximately 100ft length. Wow - what a garden! Simply beautiful! Landscaped to perfection! Enjoy glorious summer days and cool evenings, dining al fresco, relaxing and unwinding. This garden offers so much space, plenty for the little ones to play and run around in and plenty of space for entertaining. The garden also offers a large summer house with stepping stones from the patio to the summer house, garden arched seating, mature trees, bordered plants, stone patio, brick built retaining wall.
PORCH
Double glazed panel to front door; Tile flooring.
ENTRANCE HALLWAY
Entry via a glass panelled timber door into the light and spacious 16ft hallway; Under-stairs storage cupboard; Laminate flooring. Doors to study, cloakroom, living room, dining room, kitchen and utility room. Stairs to upper floor.
LIVING ROOM
17' 5" x 10' 10" (5.31m x 3.30m) A lovely and tastefully decorated, spacious sociable and bright living room with feature fireplace; Carpet flooring; Central heating; ceiling rose and light fitting; wall light fittings.
DINING ROOM
11' 10" x 11' 1" (3.61m x 3.38m) A ROOM WITH A VIEW! Dine and delight in the wonderful view of your beautiful garden. Yet another spacious, sociable and bright area with more than enough space for a large dining suite to accommodate family and friends. Carpet flooring; Ceiling rose and light fitting; double glazed sliding door to rear garden.
KITCHEN
10' 9" x 9' 4" (3.28m x 2.84m) Boasting stunning views of the rear garden from this spacious kitchen which offers plenty of base and wall units; Additional space with plenty of under-counter storage for fridge and freezer; One and a half stainless steel sink with mixer taps; Serving hatch; Oak effect laminate flooring. Entry to utility room.
UTILITY ROOM
11' 5" x 5' 1" (3.48m x 1.55m) Wall and base units, ample counter top space; Stainless steel sink with mixer taps; Space for washing machine and dryer; Oak effect laminate flooring; Door to rear garden.
OFFICE/STUDY/GAMES ROOM
9' 5" x 5' 1" (2.87m x 1.55m) This multi-purpose room could also be used as a fifth bedroom, if desired. Carpet flooring; Central heating; Ceiling spot lights.
CLOAKROOM
6' 4" x 3' 4" (1.93m x 1.02m) Tile flooring; WC; Oyster basin; Central heating; Ceiling light fitting.
MASTER BEDROOM
13' 2" x 10' 3" (4.01m x 3.12m) Spacious main bedroom with plenty of natural light flowing through. Carpet flooring; Storage to eaves; Ceiling rose and light fitting.
BEDROOM TWO
13' 5" x 10' 4" narrows to 6'7" (4.09m x 3.15m) Spoilt with a second double bedroom over-looking the rear garden. Carpet flooring; Central heating, Storage to eaves.
BEDROOM THREE
11' 2" x 8' 6" (3.40m x 2.59m) Spacious bedroom with rear garden aspect. Carpet flooring; Central heating; Ceiling light fitting.
BEDROOM FOUR
10' 4" x 8' 0" (3.15m x 2.44m) A good sized fourth bedroom to front aspect. Carpet flooring; Central heating; Storage to eaves; Ceiling light fitting.
BATHROOM
7' 8" x 7' 1" (2.34m x 2.16m) Sparkling clean and spacious bathroom with three-piece suite comprising of WC, pedestal basin, bath, individual hot and cold taps, overhead shower. Walls are fully tiled; Extractor fan; Central heating; Mirrored bathroom cabinet.
ADDITIONAL INFORMATION
Brand New Garage Door 2023
Boiler - installed 2018
Summerhouse - erected 2019
Double-storey extension to side - 1980s
Byford property built 1960s
Loft - Partly boarded and insulated
Council Tax Band D £171 per month)
Rochford Council
Distances to:
Convenience store - 1 min walk
Asda - 3 min drive
Rayleigh High Street and Rayleigh Train Station - 4 min drive
Down Hall Primary School - 2 min drive
Glebe Primary School - 3 min drive
Sweyne Park School - 5 min drive