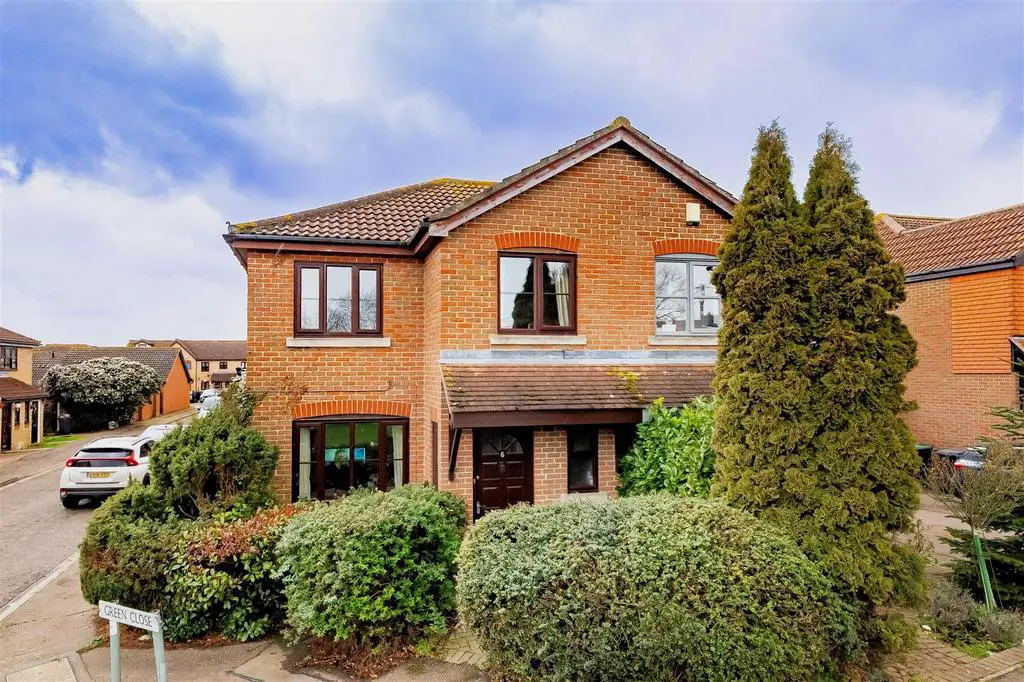
House For Sale £514,995
* SEMI DETACHED HOUSE * THREE BEDROOMS * THREE RECEPTION RROOMS * GARAGE & OFF STREET PARKING * POPULAR VILLAGE LOCATION * WESTERLY FACING GARDEN * AVAILABLE WITH NO ONWARD CHAIN *
A three bedroom, semi-detached, family home situated in the popular and semi-rural village of Epping Green. The accommodation comprises an entrance hallway leading to ground floor cloakroom WC. A fitted kitchen with built in oven, hob and extractor fan, a living room with stairs t the first floor and wooden flooring leading to the separate dining room. The conservatory has ceramic flooring and French doors leading to the rear garden which is lawned, has a patio area, side access and rear gate leading to the garage and parking space. The first floor benefits from a spacious master bedroom with built in wardrobes to one wall, a second double bedroom and a single third bedroom facing the front. There is a three-piece family bathroom with white sanitary ware and fully tiled walls. Externally; the front garden has an abundance of shrubs and bushes and a garden path to the front door. Parking on the driveway is available to the rear of the property, in front of the single garage. The rear garden well established and well presented. There is a patio area, lawn area and is enclosed with brick walling and wooden fencing.
Epping Green is a quiet village situated on the outskirts of Epping Town. It is approximately 3.8 miles to the High Street with all its shops, cafes, bars, and restaurants and the Central line station serving London. Demand is usually high for this village due to the popular primary school, arable farmland setting and its ease of access into both Epping and Harlow which offer a wide variety Shops and access into London via the over ground and tube networks. The M11 & M25 are also accessible at Hastingwood and Waltham Abbey.
Ground Floor -
Cloakroom Wc - 1.30m" x 0.97m" (4'3" x 3'2" ) -
Living Room - 3.75m x 3.86m (12'4" x 12'8") -
Dining Room - 2.85m x 2.43m (9'4" x 8'0") -
Kitchen - 2.86m x 2.18m (9'5" x 7'2") -
Conservatory - 4.75m" x 2.21m" (15'7" x 7'3") -
First Floor - Storage cupboard.
Bedroom One - 3.28m x 2.85m (10'9" x 9'4") -
Bedroom Two - 2.84m x 2.93m (9'4" x 9'7") -
Bedroom Three - 3.38m x 2.13m (11'1" x 7'0") -
Bathroom - 1.88m x 1.85m (6'2" x 6'1") -
External Area -
Rear Garden - 9.53m x 6.30m (31'3" x 20'8") -
Detached Garage - 5.31m x 2.62m (17'5" x 8'7") -
Parking Space - 6.10m x 2.13m (20' x 7') -
A three bedroom, semi-detached, family home situated in the popular and semi-rural village of Epping Green. The accommodation comprises an entrance hallway leading to ground floor cloakroom WC. A fitted kitchen with built in oven, hob and extractor fan, a living room with stairs t the first floor and wooden flooring leading to the separate dining room. The conservatory has ceramic flooring and French doors leading to the rear garden which is lawned, has a patio area, side access and rear gate leading to the garage and parking space. The first floor benefits from a spacious master bedroom with built in wardrobes to one wall, a second double bedroom and a single third bedroom facing the front. There is a three-piece family bathroom with white sanitary ware and fully tiled walls. Externally; the front garden has an abundance of shrubs and bushes and a garden path to the front door. Parking on the driveway is available to the rear of the property, in front of the single garage. The rear garden well established and well presented. There is a patio area, lawn area and is enclosed with brick walling and wooden fencing.
Epping Green is a quiet village situated on the outskirts of Epping Town. It is approximately 3.8 miles to the High Street with all its shops, cafes, bars, and restaurants and the Central line station serving London. Demand is usually high for this village due to the popular primary school, arable farmland setting and its ease of access into both Epping and Harlow which offer a wide variety Shops and access into London via the over ground and tube networks. The M11 & M25 are also accessible at Hastingwood and Waltham Abbey.
Ground Floor -
Cloakroom Wc - 1.30m" x 0.97m" (4'3" x 3'2" ) -
Living Room - 3.75m x 3.86m (12'4" x 12'8") -
Dining Room - 2.85m x 2.43m (9'4" x 8'0") -
Kitchen - 2.86m x 2.18m (9'5" x 7'2") -
Conservatory - 4.75m" x 2.21m" (15'7" x 7'3") -
First Floor - Storage cupboard.
Bedroom One - 3.28m x 2.85m (10'9" x 9'4") -
Bedroom Two - 2.84m x 2.93m (9'4" x 9'7") -
Bedroom Three - 3.38m x 2.13m (11'1" x 7'0") -
Bathroom - 1.88m x 1.85m (6'2" x 6'1") -
External Area -
Rear Garden - 9.53m x 6.30m (31'3" x 20'8") -
Detached Garage - 5.31m x 2.62m (17'5" x 8'7") -
Parking Space - 6.10m x 2.13m (20' x 7') -