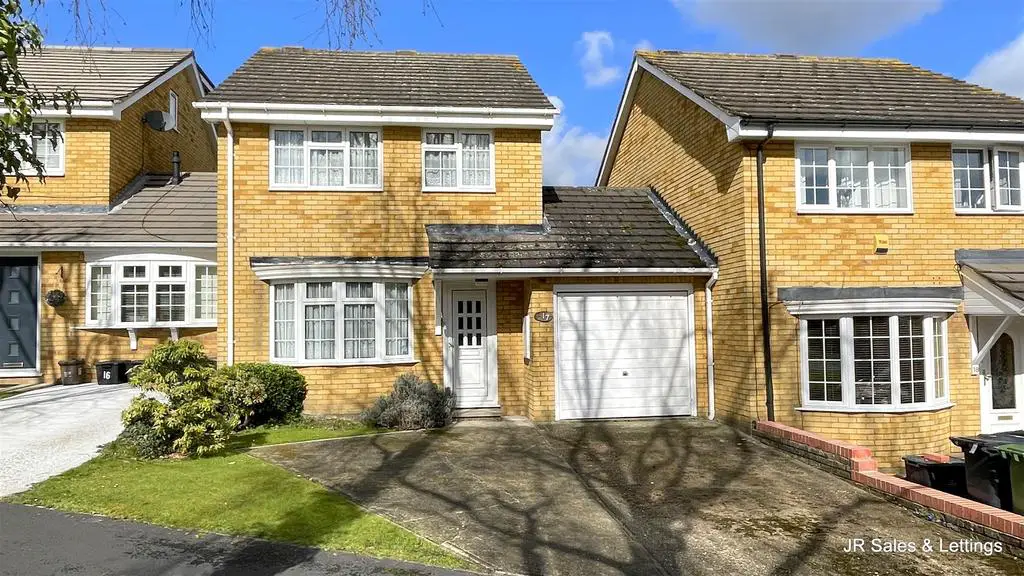
House For Sale £529,995
Offered Chain Free Is this attractive Three bedroom link detached house. Situated in this popular Cul-de-sac location in West Cheshunt within easy reach of popular local schools, Brookfield Farm shopping facilities & A10/M25. Cuffley Train Station is 2.5 Miles away & Cheshunt Train Station is 2.9 Miles away. This delightful property offers a excellent opportunity for modernisation for the new owner to create or develop to their own taste in a great location.
Front - Own Driveway parking. Laid to lawn with shrub and flower borders
Entrance - UPVC double glazed entrance door to the:-
Hallway - Double radiator. Stairs to first floor. Door to:-
Through Lounge - 8.53m x 3.68m narrowing to 2.44m (28' x 12'1 narro - Double glazed Georgian style bay window to the front. Two Double radiators. Double glazed patio doors to the rear conservatory. Door to:-
Conservatory - 3.86m x 2.39m (12'8 x 7'10) - Double glazed with a double glazed door to the garden. Wall light.
Kitchen - 3.61m x 2.13m (11'10 x 7') - Georgian style window to the rear. Range of wall and base fitted units with roll edge work surfaces over incorporating a stainless steel sink with mixer tap and drainer. Plumbing for washing machine. Plumbing for dishwasher. Tiled splash backs. Under counter lighting. Leaded light display cabinets. Built in double oven. Ceramic hob. Space for tall fridge freezer. Storage cupboard under the stairs housing the meters. Back door leads to an:-
Inner Hallway - Glazed window and door to the side/garden. Door to integral garage. Door to:-
Downstairs Toilet - W.C. Basin with wall mounted mixer tap. Opaque double glazed window to the rear.
First Floor - Double glazed Georgian styled window to the side. Radiator. Access to loft space. Built in cupboard housing immersion cylinder. Doors to:
Bedroom One - 4.39m to the back of the wardrobe x 2.82m (14'5 to - Double glazed Georgian style window to the rear. Radiator. Built in mirror fronted double wardrobe.
Bedroom Two - 3.45m x 2.82m into door recess (11'4 x 9'3 into do - Double glazed Georgian style window to the front. Radiator.
Bedroom Three - 2.57m x 2.08m (8'5 x 6'10) - Double glazed Georgian styled window to the front. Radiator.
Family Bathroom - Opaque double glazed window. W.C. Wash hand basin. Radiator. Panel bath. Tiled walls.
Garage - 5.18m x 2.74m maximum (17' x 9' maximum) - Up and over door. Power and lighting. Wall mounted boiler. Wall mounted gas meter. Glazed door to the garden.
Garden - 14.63m approx (48' approx) - Mainly laid to lawn with shrub and flower borders. Pedestrian side access. Outside water tap. Light.
Front - Own Driveway parking. Laid to lawn with shrub and flower borders
Entrance - UPVC double glazed entrance door to the:-
Hallway - Double radiator. Stairs to first floor. Door to:-
Through Lounge - 8.53m x 3.68m narrowing to 2.44m (28' x 12'1 narro - Double glazed Georgian style bay window to the front. Two Double radiators. Double glazed patio doors to the rear conservatory. Door to:-
Conservatory - 3.86m x 2.39m (12'8 x 7'10) - Double glazed with a double glazed door to the garden. Wall light.
Kitchen - 3.61m x 2.13m (11'10 x 7') - Georgian style window to the rear. Range of wall and base fitted units with roll edge work surfaces over incorporating a stainless steel sink with mixer tap and drainer. Plumbing for washing machine. Plumbing for dishwasher. Tiled splash backs. Under counter lighting. Leaded light display cabinets. Built in double oven. Ceramic hob. Space for tall fridge freezer. Storage cupboard under the stairs housing the meters. Back door leads to an:-
Inner Hallway - Glazed window and door to the side/garden. Door to integral garage. Door to:-
Downstairs Toilet - W.C. Basin with wall mounted mixer tap. Opaque double glazed window to the rear.
First Floor - Double glazed Georgian styled window to the side. Radiator. Access to loft space. Built in cupboard housing immersion cylinder. Doors to:
Bedroom One - 4.39m to the back of the wardrobe x 2.82m (14'5 to - Double glazed Georgian style window to the rear. Radiator. Built in mirror fronted double wardrobe.
Bedroom Two - 3.45m x 2.82m into door recess (11'4 x 9'3 into do - Double glazed Georgian style window to the front. Radiator.
Bedroom Three - 2.57m x 2.08m (8'5 x 6'10) - Double glazed Georgian styled window to the front. Radiator.
Family Bathroom - Opaque double glazed window. W.C. Wash hand basin. Radiator. Panel bath. Tiled walls.
Garage - 5.18m x 2.74m maximum (17' x 9' maximum) - Up and over door. Power and lighting. Wall mounted boiler. Wall mounted gas meter. Glazed door to the garden.
Garden - 14.63m approx (48' approx) - Mainly laid to lawn with shrub and flower borders. Pedestrian side access. Outside water tap. Light.
Houses For Sale Upper Shott
Houses For Sale Headingley Close
Houses For Sale Lower Shott
Houses For Sale Upper Stott
Houses For Sale Hilltop Close
Houses For Sale Adamsfield
Houses For Sale Holbeck Lane
Houses For Sale Appleby Street
Houses For Sale Rennison Close
Houses For Sale Roundcroft
Houses For Sale Hammondstreet Road
Houses For Sale Headingley Close
Houses For Sale Lower Shott
Houses For Sale Upper Stott
Houses For Sale Hilltop Close
Houses For Sale Adamsfield
Houses For Sale Holbeck Lane
Houses For Sale Appleby Street
Houses For Sale Rennison Close
Houses For Sale Roundcroft
Houses For Sale Hammondstreet Road
