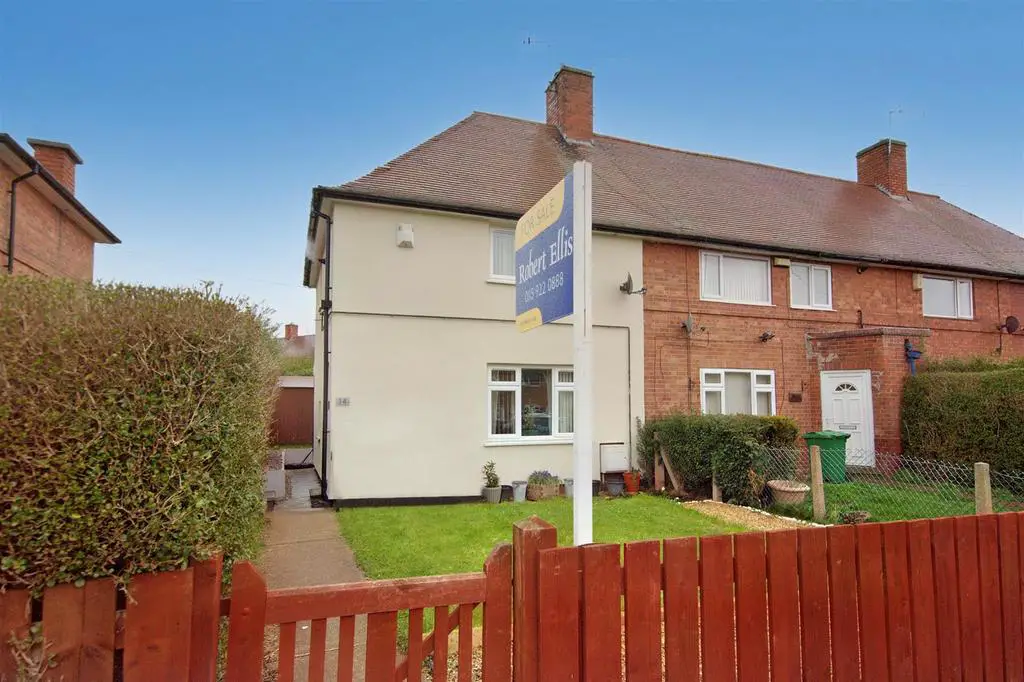
House For Sale £175,000
A two bedroom end of terrace house with front and rear gardens situated in a popular and convenient residential location. Being offered to the market with the benefit of double glazing and gas central heating throughout, this property is well worthy of an early internal viewing.
A two bedroom end of terrace house with front and rear gardens situated in a popular and convenient residential location.
This is considered an ideal opportunity for a variety of potential purchasers including first time buyers, investors or anyone looking to relocate to Aspley.
Situated in a popular location close to a variety of local amenities including shops, schools, supermarkets and bus links providing easy access in and around the city.
In brief, the internal accommodation comprises: Entrance space, living room and kitchen/diner to the ground floor. Rising to the first floor are two bedrooms and a bathroom.
To the front of the property is a lawned garden with fenced boundaries and side access to the rear where you will find a paved seating area with lawn beyond.
With the benefit of double glazing and gas central heating throughout, this property is well worthy of an early internal viewing.
Entrance Space - A double glazed door leads through to carpeted entrance hall.
Living Room - 4.415 x 3.301 (14'5" x 10'9") - With laminate flooring, radiator, electric fire and UPVC double glazed window to the front aspect.
Kitchen/Diner - 5.250 x 2.499 (17'2" x 8'2") - With a range of wall, base and drawer units with worksurfaces over and sink with drainer. Integrated electric oven and hob, integrated dishwasher, space and fittings for freestanding washing machine, dryer and fridge/freezer. UPVC double glazed door and three windows to the rear. Access to the pantry cupboard.
First Floor Landing -
Bedroom One - 4.341 x 2.918 (14'2" x 9'6") - With laminate flooring, radiator and UPVC double glazed window to the front aspect.
Bedroom Two - 2.845 x 2.971 (9'4" x 9'8") - Carpeted room with radiator and UPVC double glazed window to the rear aspect.
Bathroom - Incorporating a three piece suite comprising bath with electric shower over, wash hand basin and WC.
Outside - To the front of the property is a lawned garden with fenced boundaries and side access to the rear where you will find a paved seating area with lawn beyond.
A two bedroom end of terrace house with front and rear gardens.
A two bedroom end of terrace house with front and rear gardens situated in a popular and convenient residential location.
This is considered an ideal opportunity for a variety of potential purchasers including first time buyers, investors or anyone looking to relocate to Aspley.
Situated in a popular location close to a variety of local amenities including shops, schools, supermarkets and bus links providing easy access in and around the city.
In brief, the internal accommodation comprises: Entrance space, living room and kitchen/diner to the ground floor. Rising to the first floor are two bedrooms and a bathroom.
To the front of the property is a lawned garden with fenced boundaries and side access to the rear where you will find a paved seating area with lawn beyond.
With the benefit of double glazing and gas central heating throughout, this property is well worthy of an early internal viewing.
Entrance Space - A double glazed door leads through to carpeted entrance hall.
Living Room - 4.415 x 3.301 (14'5" x 10'9") - With laminate flooring, radiator, electric fire and UPVC double glazed window to the front aspect.
Kitchen/Diner - 5.250 x 2.499 (17'2" x 8'2") - With a range of wall, base and drawer units with worksurfaces over and sink with drainer. Integrated electric oven and hob, integrated dishwasher, space and fittings for freestanding washing machine, dryer and fridge/freezer. UPVC double glazed door and three windows to the rear. Access to the pantry cupboard.
First Floor Landing -
Bedroom One - 4.341 x 2.918 (14'2" x 9'6") - With laminate flooring, radiator and UPVC double glazed window to the front aspect.
Bedroom Two - 2.845 x 2.971 (9'4" x 9'8") - Carpeted room with radiator and UPVC double glazed window to the rear aspect.
Bathroom - Incorporating a three piece suite comprising bath with electric shower over, wash hand basin and WC.
Outside - To the front of the property is a lawned garden with fenced boundaries and side access to the rear where you will find a paved seating area with lawn beyond.
A two bedroom end of terrace house with front and rear gardens.
