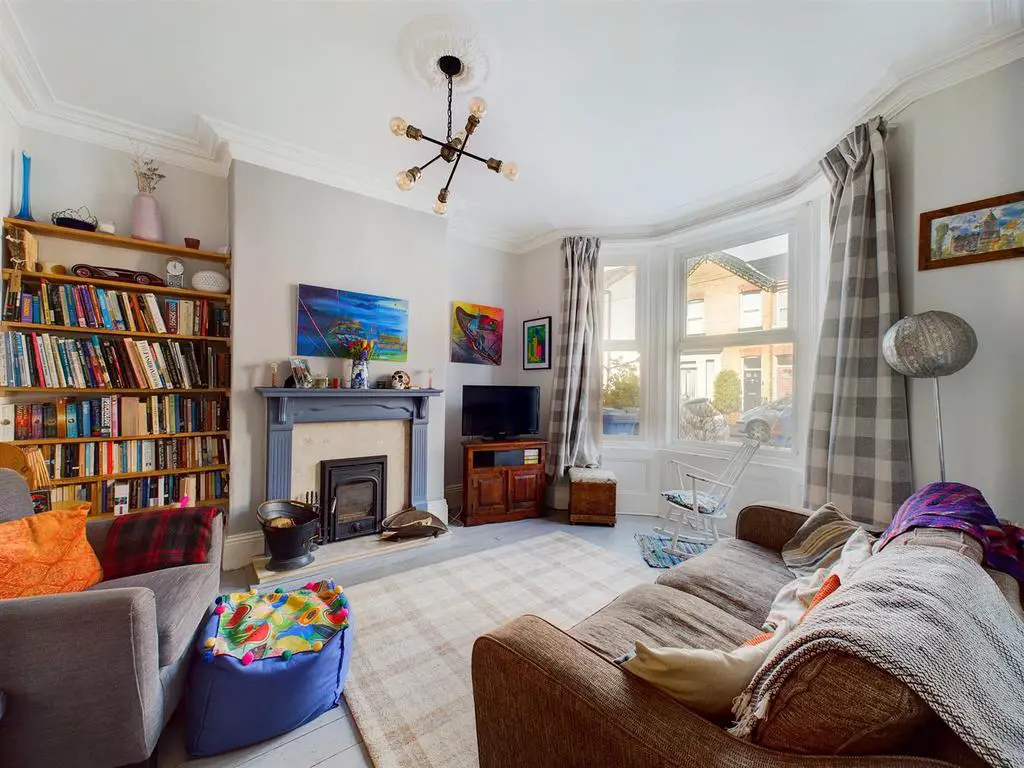
House For Sale £200,000
Occupying a popular location within Scarborough's FALSGRAVE AREA is this FOUR BEDROOM TOWNHOUSE which provides SUBSTANTIAL LIVING ACCOMMODATION. The property is well laid out over THREE FLOORS with TWO RECEPTION ROOMS, SEPARATE WC and a block paved OUTDOOR SPACE.
This well presented property is offered to the market with double glazing and gas central heating. The property briefly comprises on the ground floor; entrance hallway with stairs to the first floor, a bay fronted lounge, a dining room with under-stairs storage and a kitchen fitted with a range of units, a door to the rear yard and access to the substantial storage room. To the first floor of the property lies a landing with further stairs to the second floor, two bedrooms, a separate WC and a house bathroom with three-piece suite. Furthermore, to the second floor lies a landing and two double bedrooms. Externally, to the rear of the property lies a block paved yard with walled/fenced boundaries and access to the storage room.
Located within the ever popular Falsgrave area of Scarborough, the property affords excellent access to a wealth of amenities of which include; supermarkets, eateries, local shops, a popular choice of schools and a college and a little further afar lies Scarborough Hospital, Scarborough Town Centre, Manor Road Park and Peasholm Park. The property is also situated on a regular bus route to Scarborough Town Centre, Whitby and surrounding areas.
Early internal viewing cannot be recommended enough, in order to fully appreciate this substantial family home. If you wish to book a viewing, please contact CPH today on[use Contact Agent Button] or visit our website
Accommodation -
Ground Floor -
Living Room - 3.63 x 3.58 (11'10" x 11'8") -
Dining Room - 4.75 x 3.65 (15'7" x 11'11") -
Kitchen - 4.57 x 2.16 (14'11" x 7'1") -
Storage Room - 3.67 x 2.37 (12'0" x 7'9") -
First Floor -
Bedroom 3 - 3.70 x 2.49 (12'1" x 8'2") -
Bedroom 4 - 2.62 x 2.67 (8'7" x 8'9") -
Bathroom - 2.68 x 2.56 (8'9" x 8'4") -
W/C - 2.29 x 0.93 (7'6" x 3'0") -
Second Floor -
Bedroom 1 - 4.69 x 3.59 (15'4" x 11'9") -
Bedroom 2 - 3.71 x 2.57 (12'2" x 8'5") -
Externally - The front of the property offers a forecourt, brick wall and gates access. The rear of the property benefits from a block paved yard with entry into the storage room and wooden fence borders.
Details - Council Tax Banding - B
LCAB 14032023
This well presented property is offered to the market with double glazing and gas central heating. The property briefly comprises on the ground floor; entrance hallway with stairs to the first floor, a bay fronted lounge, a dining room with under-stairs storage and a kitchen fitted with a range of units, a door to the rear yard and access to the substantial storage room. To the first floor of the property lies a landing with further stairs to the second floor, two bedrooms, a separate WC and a house bathroom with three-piece suite. Furthermore, to the second floor lies a landing and two double bedrooms. Externally, to the rear of the property lies a block paved yard with walled/fenced boundaries and access to the storage room.
Located within the ever popular Falsgrave area of Scarborough, the property affords excellent access to a wealth of amenities of which include; supermarkets, eateries, local shops, a popular choice of schools and a college and a little further afar lies Scarborough Hospital, Scarborough Town Centre, Manor Road Park and Peasholm Park. The property is also situated on a regular bus route to Scarborough Town Centre, Whitby and surrounding areas.
Early internal viewing cannot be recommended enough, in order to fully appreciate this substantial family home. If you wish to book a viewing, please contact CPH today on[use Contact Agent Button] or visit our website
Accommodation -
Ground Floor -
Living Room - 3.63 x 3.58 (11'10" x 11'8") -
Dining Room - 4.75 x 3.65 (15'7" x 11'11") -
Kitchen - 4.57 x 2.16 (14'11" x 7'1") -
Storage Room - 3.67 x 2.37 (12'0" x 7'9") -
First Floor -
Bedroom 3 - 3.70 x 2.49 (12'1" x 8'2") -
Bedroom 4 - 2.62 x 2.67 (8'7" x 8'9") -
Bathroom - 2.68 x 2.56 (8'9" x 8'4") -
W/C - 2.29 x 0.93 (7'6" x 3'0") -
Second Floor -
Bedroom 1 - 4.69 x 3.59 (15'4" x 11'9") -
Bedroom 2 - 3.71 x 2.57 (12'2" x 8'5") -
Externally - The front of the property offers a forecourt, brick wall and gates access. The rear of the property benefits from a block paved yard with entry into the storage room and wooden fence borders.
Details - Council Tax Banding - B
LCAB 14032023
Houses For Sale Derwent Street
Houses For Sale Elm Road
Houses For Sale Derwent Avenue
Houses For Sale Stepney Road
Houses For Sale Park Street
Houses For Sale Oak Road
Houses For Sale Springhill Road
Houses For Sale Springhill Close
Houses For Sale Falsgrave Road
Houses For Sale Park Road
Houses For Sale Highfield
Houses For Sale Grange Avenue
Houses For Sale Scalby Road
Houses For Sale Elm Road
Houses For Sale Derwent Avenue
Houses For Sale Stepney Road
Houses For Sale Park Street
Houses For Sale Oak Road
Houses For Sale Springhill Road
Houses For Sale Springhill Close
Houses For Sale Falsgrave Road
Houses For Sale Park Road
Houses For Sale Highfield
Houses For Sale Grange Avenue
Houses For Sale Scalby Road