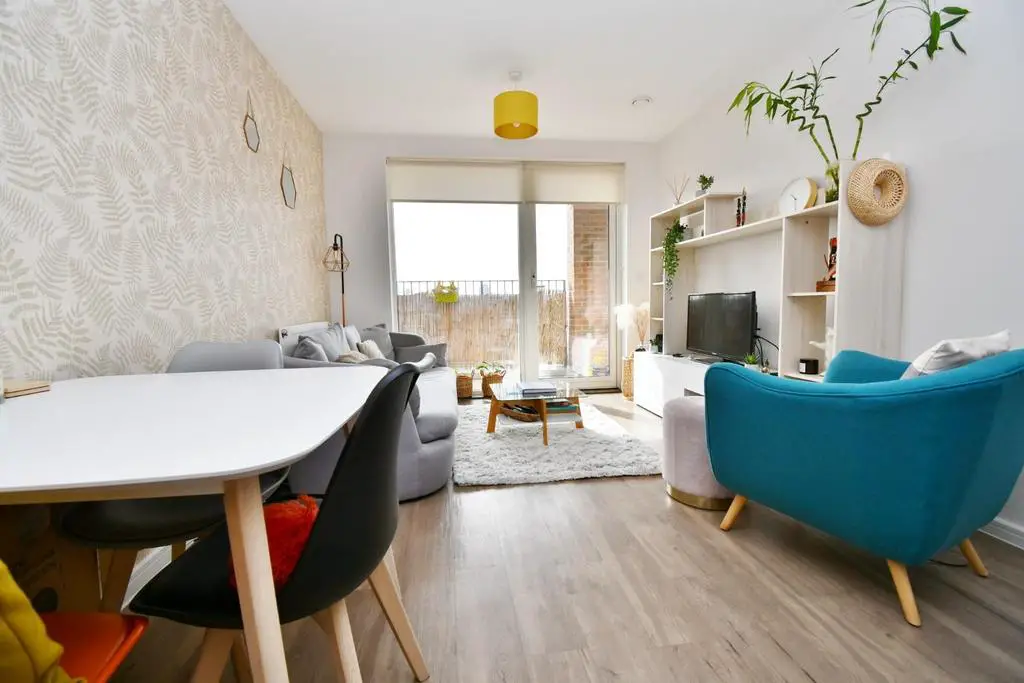
2 bed Flat For Sale £380,000
Guide Price: £380,000 - £400,000
Positioned on the 7th floor of this purpose built development is this well presented and designed modern spacious apartment. Boasting two bedrooms, a bright and airy living room leading on to the balcony offering views across the London sky line and a separate luxury fitted kitchen. The main bedroom also boasts from a Juliet balcony with extensive London views. The development also provides access to a large indoor and outdoor communal garden. The property is EWS1 CERTIFIED.
Pioneer Court is a beautiful residential building positioned in the centre of Canning Town and located between the green spaces of Keir Hardie and Canning Town recreation grounds. It is within easy reach of several local schools, including the highly sought after Hallsville primary due to its outstanding Ofsted rating, making this a very popular location for families. The apartment is located within easy reach of Canning Town Tube Station (Jubilee Line and the DLR), Custom House station (DLR and Crossrail) and the Emirates Air Line providing a direct link to the O2 Greenwich Area and North Greenwich Tube Station. Further attractions nearby also include the Royal Victoria Docks, amenities include hotels, bars, cafes and restaurants. It has transformed from the historical docks to the hustle and bustle of City like lifestyle with its nearby iconic landmarks such as the Excel Exhibition Centre, Emirates Cable Cars, Canary Wharf, the 02 for shopping, dining and entertainment. Commuting with a vehicle is very convenient as the A406, A12, and A13 roads are all close by.
Lounge - 4.90m x 3.07m (16'1" x 10'1") - Bright and airy lounge with floor to ceiling window and door leading onto balcony with views over London skyline, laminated wood flooring. wall mounted gas central heating.
Kitchen - 4.24m x 2.11m (13'11" x 6'11") - Fitted wall and base units, roll top work surface, integrated oven, hob and extractor hood, laminated wood flooring, ceiling spotlights, double glazed window.
Bedroom One - 4.42m x 3.58m (14'6" x 11'9") - Double glazed window and door opening onto Juliet balcony, carpet flooring, wall mounted gas central heating, fitted wardrobe.
Bedroom Two - 3.58m x 2.92m (11'9" x 9'7") - Double glazed window, wall mounted gas central heating, carpet flooring.
Bathroom - Three piece suite comprising panelled bath with mixer taps and shower attachment, heated towel rail, tiled walls and flooring, concealed low flush w.c, wash basin.
Positioned on the 7th floor of this purpose built development is this well presented and designed modern spacious apartment. Boasting two bedrooms, a bright and airy living room leading on to the balcony offering views across the London sky line and a separate luxury fitted kitchen. The main bedroom also boasts from a Juliet balcony with extensive London views. The development also provides access to a large indoor and outdoor communal garden. The property is EWS1 CERTIFIED.
Pioneer Court is a beautiful residential building positioned in the centre of Canning Town and located between the green spaces of Keir Hardie and Canning Town recreation grounds. It is within easy reach of several local schools, including the highly sought after Hallsville primary due to its outstanding Ofsted rating, making this a very popular location for families. The apartment is located within easy reach of Canning Town Tube Station (Jubilee Line and the DLR), Custom House station (DLR and Crossrail) and the Emirates Air Line providing a direct link to the O2 Greenwich Area and North Greenwich Tube Station. Further attractions nearby also include the Royal Victoria Docks, amenities include hotels, bars, cafes and restaurants. It has transformed from the historical docks to the hustle and bustle of City like lifestyle with its nearby iconic landmarks such as the Excel Exhibition Centre, Emirates Cable Cars, Canary Wharf, the 02 for shopping, dining and entertainment. Commuting with a vehicle is very convenient as the A406, A12, and A13 roads are all close by.
Lounge - 4.90m x 3.07m (16'1" x 10'1") - Bright and airy lounge with floor to ceiling window and door leading onto balcony with views over London skyline, laminated wood flooring. wall mounted gas central heating.
Kitchen - 4.24m x 2.11m (13'11" x 6'11") - Fitted wall and base units, roll top work surface, integrated oven, hob and extractor hood, laminated wood flooring, ceiling spotlights, double glazed window.
Bedroom One - 4.42m x 3.58m (14'6" x 11'9") - Double glazed window and door opening onto Juliet balcony, carpet flooring, wall mounted gas central heating, fitted wardrobe.
Bedroom Two - 3.58m x 2.92m (11'9" x 9'7") - Double glazed window, wall mounted gas central heating, carpet flooring.
Bathroom - Three piece suite comprising panelled bath with mixer taps and shower attachment, heated towel rail, tiled walls and flooring, concealed low flush w.c, wash basin.
2 bed Flats For Sale Douglas Road
2 bed Flats For Sale Fife Road
2 bed Flats For Sale Kildare Road
2 bed Flats For Sale Lowe Avenue
2 bed Flats For Sale Ravenscroft Close
2 bed Flats For Sale Plymouth Road
2 bed Flats For Sale Newham Way
2 bed Flats For Sale Ravenscroft Road
2 bed Flats For Sale Exeter Road
2 bed Flats For Sale Ling Road
2 bed Flats For Sale Charford Road
2 bed Flats For Sale Watford Road
2 bed Flats For Sale Fife Road
2 bed Flats For Sale Kildare Road
2 bed Flats For Sale Lowe Avenue
2 bed Flats For Sale Ravenscroft Close
2 bed Flats For Sale Plymouth Road
2 bed Flats For Sale Newham Way
2 bed Flats For Sale Ravenscroft Road
2 bed Flats For Sale Exeter Road
2 bed Flats For Sale Ling Road
2 bed Flats For Sale Charford Road
2 bed Flats For Sale Watford Road
