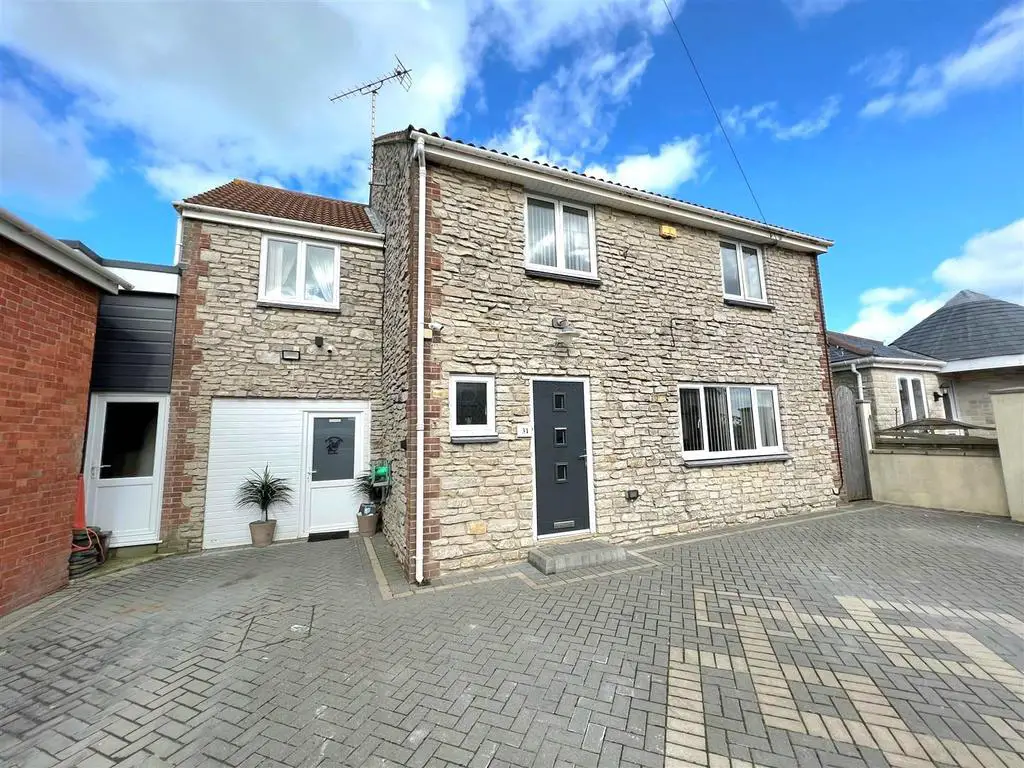
House For Sale £550,000
This simply stunning, EXTENDED, detached residence, with feature WORKSHOP is presented in SUPERB internal condition throughout and is one not to be missed!
The ground floor accommodation comprises an initial entrance porch with door leading to a downstairs cloakroom, comprising a low-level W.C and wash hand basin. A second door then leads to a sizeable living room with large, double-glazed window allowing for plenty of natural light. Elegant FRENCH DOORS then lead into a spacious, beautifully presented kitchen/diner. The kitchen offers a range of wall and base level units, integral appliances with feature standing island. This large FAMILY SPACE is a superb room to entertain your guests in due to it's generous proportions, and BI-FOLD DOORS offer a pleasant outlook onto the rear garden.
A door then leads to a modern fitted UTILITY ROOM, again offering a range of base level units. Also on the ground floor is a shower room, comprising a double width shower cubicle with power shower and attachment, low level W.C, wash hand basin and heated towel rail. There is a STORAGE room and OFFICE completing the ground floor accommodation with both offering versatile use. (Shown on floorplan as office 1 and office 2 which can be accessed independently).
The first floor accommodation comprises FOUR DOUBLE bedrooms, all accessible from a spacious and open landing. Bedroom 3 benefits from a modern fitted ENSUITE shower room. Completing the first floor accommodation is a beautiful presented bathroom, comprising both a bath and separate shower.
Externally to the front, the property benefits from a large driveway offering off-road parking for multiple vehicles. A side pedestrian door then leads to the workshop. To the rear, private double gates allow vehicle access to the rear garden which is hard standing. Vehicles can be lead through to the rear of a fantastically sized WORKSHOP that benefits from a powered up and over, roller door. There is a large storage shed in the garden.
Living Room - 6.3 x 5.3 (20'8" x 17'4") -
Open Plan Kitchen/Diner - 6.47 x 6.25 (21'2" x 20'6") -
Utility Room -
Ground Floor Shower Room -
Office 1 / Office 2 -
Bedroom 1 - 4.65 x 3.59 (15'3" x 11'9") -
Bedroom 2 - 4.21 x 3.59 (13'9" x 11'9") -
Bedroom 3 - 4.18 x 2.58 (13'8" x 8'5") -
Ensuite -
Bedroom 4 - 3.65 x 2.74 (11'11" x 8'11") -
Bathroom -
Large Workshop - 6.4 x 6.6 (20'11" x 21'7") -
The ground floor accommodation comprises an initial entrance porch with door leading to a downstairs cloakroom, comprising a low-level W.C and wash hand basin. A second door then leads to a sizeable living room with large, double-glazed window allowing for plenty of natural light. Elegant FRENCH DOORS then lead into a spacious, beautifully presented kitchen/diner. The kitchen offers a range of wall and base level units, integral appliances with feature standing island. This large FAMILY SPACE is a superb room to entertain your guests in due to it's generous proportions, and BI-FOLD DOORS offer a pleasant outlook onto the rear garden.
A door then leads to a modern fitted UTILITY ROOM, again offering a range of base level units. Also on the ground floor is a shower room, comprising a double width shower cubicle with power shower and attachment, low level W.C, wash hand basin and heated towel rail. There is a STORAGE room and OFFICE completing the ground floor accommodation with both offering versatile use. (Shown on floorplan as office 1 and office 2 which can be accessed independently).
The first floor accommodation comprises FOUR DOUBLE bedrooms, all accessible from a spacious and open landing. Bedroom 3 benefits from a modern fitted ENSUITE shower room. Completing the first floor accommodation is a beautiful presented bathroom, comprising both a bath and separate shower.
Externally to the front, the property benefits from a large driveway offering off-road parking for multiple vehicles. A side pedestrian door then leads to the workshop. To the rear, private double gates allow vehicle access to the rear garden which is hard standing. Vehicles can be lead through to the rear of a fantastically sized WORKSHOP that benefits from a powered up and over, roller door. There is a large storage shed in the garden.
Living Room - 6.3 x 5.3 (20'8" x 17'4") -
Open Plan Kitchen/Diner - 6.47 x 6.25 (21'2" x 20'6") -
Utility Room -
Ground Floor Shower Room -
Office 1 / Office 2 -
Bedroom 1 - 4.65 x 3.59 (15'3" x 11'9") -
Bedroom 2 - 4.21 x 3.59 (13'9" x 11'9") -
Bedroom 3 - 4.18 x 2.58 (13'8" x 8'5") -
Ensuite -
Bedroom 4 - 3.65 x 2.74 (11'11" x 8'11") -
Bathroom -
Large Workshop - 6.4 x 6.6 (20'11" x 21'7") -
