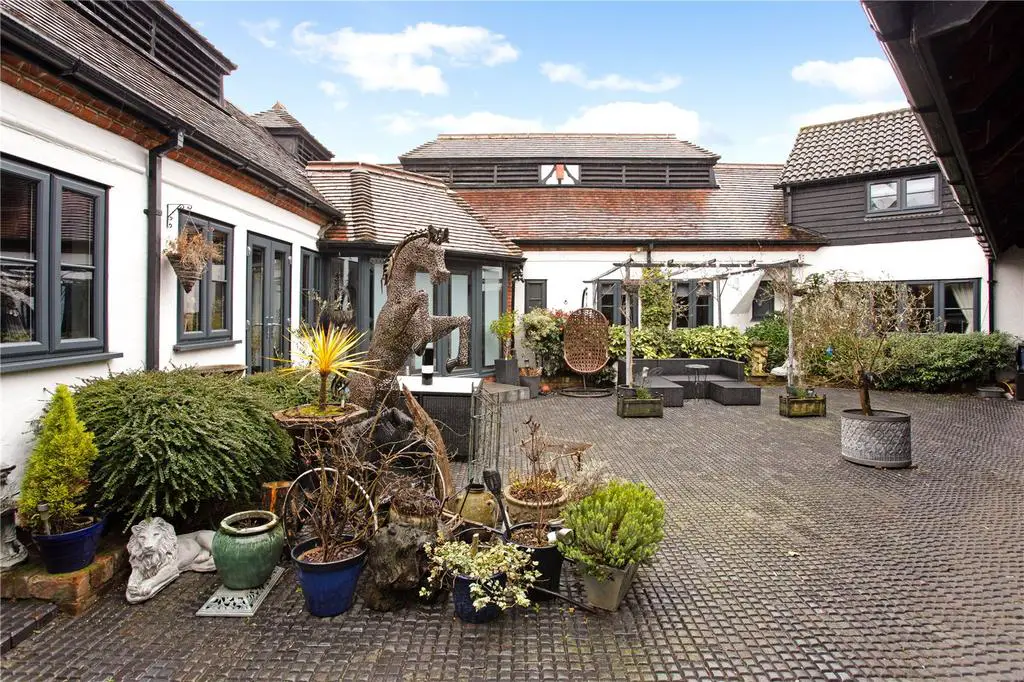
House For Sale £1,295,000
A unique four bedroom character property dating back to the early1900s. The property was converted from a working livery stables in 1986 and extends to 2528 sq ft
Description
This former working livery stables was sympathetically converted into a unique dwelling in 1988 having been in existence since the early 1900's.
The property is shielded from open view and is approached via a private gravel drive leading to electric gates monitored by security cameras. The gates lead on to a large secluded courtyard containing a covered area where a sauna is currently situated. The remainder of the courtyard contains seating and ornamental plants but can also be utilised as a parking area.
Upon entry you're greeted by a grand reception hall with open archways leading to two reception rooms, dining room, study, kitchen, utility room and downstairs wc. The current sellers have transformed the second reception room into a bar/cinema with double doors leading on to the rear garden.
The main reception room is a fantastic space offering an exposed brick rear wall and fireplace, from here the study can be accessed. Of particular note are the tongued and grooved, timber-lined 12'10 high pitched ceilings that extend to both reception rooms and the dining room.
The kitchen/breakfast room is fitted with a range of quality, shaker-style units and quartz worktop, adjacent to this room is a utility room.
To the right of the property is wing containing four bedrooms including two at the first floor with a family bathroom. The principal bedroom and bedroom two are situated on the ground floor, both containing en suite bathrooms with bedroom one also benefitting from a walk-in wardrobe.
Externally, the rear garden comprises three triangular--shaped paved areas enclosed by a brick-built wall. The area, although not large, provides seclusion as well as containing a rear gate with easy access to Loughton High Road.
Location
Connaught Avenue is one of Loughton's premier roads and lies between the High Road and Epping Forest.
The town centre is 0.1 miles away making the house superbly situated for everyday conveniences and shopping. Amenities include independent boutiques and beauty salons, restaurants and bars, supermarkets and coffee shops including M&S, Sainsbury's, Ginger Pig butchers and Gail's bakery.
There are several well regarded schools in the area, both state and independent. Roding Valley is 0.3 miles away, Oaklands 0.4 miles, Staples Road 0.4 miles, Chigwell is 1.9 miles and Bancrofts is 2 miles away.
For the outdoor types Epping Forest is moments away offering a huge area for outdoor pursuits and that Saturday morning run or bike ride. There are also three leisure centres nearby, Loughton Leisure Centre is 0.6 miles, David Lloyd is 2.7 miles and Virgin Active, Repton Park is 4.7 miles.
Commuters are well served by the tube station in Loughton (Central Line) and motorists by the close proximity of the M25 and M11. The area has several highly thought of state and private schools both at primary and secondary level perfect for the family buyer.
Square Footage: 2,528 sq ft
Description
This former working livery stables was sympathetically converted into a unique dwelling in 1988 having been in existence since the early 1900's.
The property is shielded from open view and is approached via a private gravel drive leading to electric gates monitored by security cameras. The gates lead on to a large secluded courtyard containing a covered area where a sauna is currently situated. The remainder of the courtyard contains seating and ornamental plants but can also be utilised as a parking area.
Upon entry you're greeted by a grand reception hall with open archways leading to two reception rooms, dining room, study, kitchen, utility room and downstairs wc. The current sellers have transformed the second reception room into a bar/cinema with double doors leading on to the rear garden.
The main reception room is a fantastic space offering an exposed brick rear wall and fireplace, from here the study can be accessed. Of particular note are the tongued and grooved, timber-lined 12'10 high pitched ceilings that extend to both reception rooms and the dining room.
The kitchen/breakfast room is fitted with a range of quality, shaker-style units and quartz worktop, adjacent to this room is a utility room.
To the right of the property is wing containing four bedrooms including two at the first floor with a family bathroom. The principal bedroom and bedroom two are situated on the ground floor, both containing en suite bathrooms with bedroom one also benefitting from a walk-in wardrobe.
Externally, the rear garden comprises three triangular--shaped paved areas enclosed by a brick-built wall. The area, although not large, provides seclusion as well as containing a rear gate with easy access to Loughton High Road.
Location
Connaught Avenue is one of Loughton's premier roads and lies between the High Road and Epping Forest.
The town centre is 0.1 miles away making the house superbly situated for everyday conveniences and shopping. Amenities include independent boutiques and beauty salons, restaurants and bars, supermarkets and coffee shops including M&S, Sainsbury's, Ginger Pig butchers and Gail's bakery.
There are several well regarded schools in the area, both state and independent. Roding Valley is 0.3 miles away, Oaklands 0.4 miles, Staples Road 0.4 miles, Chigwell is 1.9 miles and Bancrofts is 2 miles away.
For the outdoor types Epping Forest is moments away offering a huge area for outdoor pursuits and that Saturday morning run or bike ride. There are also three leisure centres nearby, Loughton Leisure Centre is 0.6 miles, David Lloyd is 2.7 miles and Virgin Active, Repton Park is 4.7 miles.
Commuters are well served by the tube station in Loughton (Central Line) and motorists by the close proximity of the M25 and M11. The area has several highly thought of state and private schools both at primary and secondary level perfect for the family buyer.
Square Footage: 2,528 sq ft
