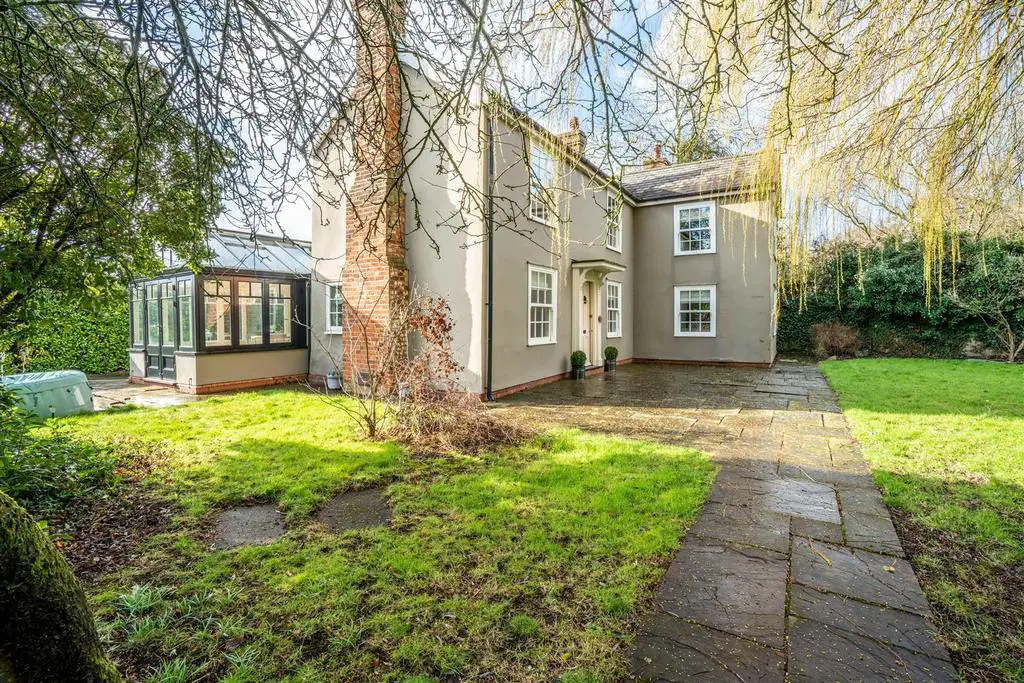
House For Sale £800,000
Prestige & Village are delighted to be able to offer this beautiful character 2000 sq ft family home set within its own third of an acre plot overlooking rolling open countryside. The property has a private entrance with stone shingle driveway leading to a double garage and parking for several vehicles. The property contains many period features including exposed beams and beautiful brick fireplaces. Arranged on two levels the property provides spacious and versatile living accommodation with many rooms enjoying outstanding views. There are four receptions rooms within the property; an impressive dining room, large sitting room with brick fire place and wood burning stove, a cosy snug and a large orangery. Pulling in light is a set of French doors which open onto a patio providing views over the garden and countryside beyond. Also there is an impressive kitchen containing a range of luxury wall and base units complemented by dark grey granite worktops with white butler sink sunk in, integrated appliances including oven and induction hob with extractor fan over. Leading from the kitchen is access to a rear utility room and ground floor cloakroom with back door leading to the garden.
Entrance & Driveway - Private shingle driveway leading to parking for several cars
Entrance Hall - With solid wood floor and cloaks hanging space
Dining Room - 4.67m x 4.24m (15'4 x 13'11") - Window to front aspect, shelving and feature brick open fireplace.
Sitting Room - 4.04m x 8.10m (13'3" x 26'7") - Double opening French doors, beautiful feature fireplace with brick surround and fitted log burner.
Family Room/Snug - 3.28m x 4.24m (10'9" x 13'11") - Beautiful feature fireplace with brick storage and fitted log burner.
Fully Fitted Kitchen - 3.23m x 3.61m (10'7" x 11'10") - Beautiful bright and well fitted kitchen with stunning mosaic floor incorporating built-in appliances such as induction hob with hood over built in double oven, integrated fridge, freezer and automatic dishwasher.
Orangery/Conservatory - 5.36m x 3.61m (17'7" x 11'10") - Plenty of space for a large dining table and chairs on a fully tiled floor.
Utility Room - Plumbing for automatic washing machine
Downstairs Cloakroom - With low level w/c, vanity wash hand basin plenty of cupboards with window to side and heating boiler.
First Floor Landing - Bright and spacious with doors to all rooms
Master Bedroom - 4.14m x 4.37m (13'7" x 14'4") - Window to side and front aspect over looking countryside
Bedroom Two - 3.33m x 4.24m (10'11" x 13'11") - Window to back and front aspect over looking countryside
Bedroom Three - 3.00m x 3.51m (9'10" x 11'6") - Window to side aspect over looking countryside
Bedroom Four / Office - 2.44m x 3.56m (8'0" x 11'8") - Window to rear aspect over looking countryside
Family Bathroom - Panelled bath with fully tiled shower area over and clear shower screen, built in vanity wash basin with cupboard under, low level WC
Separate Shower Room - Beautiful suite comprising of fully tiled large shower cubicle, wash hand basins with cupboards under, further cupboard, low level w/c & white wooden paneled walls
Private Gardens - Good sized rear garden, mainly laid to lawn with large patio area enclosed with a line of trees
Detached Double Garage - 5.87m x 5.26m (19'3" x 17'3") - Large double garage with working area
Entrance & Driveway - Private shingle driveway leading to parking for several cars
Entrance Hall - With solid wood floor and cloaks hanging space
Dining Room - 4.67m x 4.24m (15'4 x 13'11") - Window to front aspect, shelving and feature brick open fireplace.
Sitting Room - 4.04m x 8.10m (13'3" x 26'7") - Double opening French doors, beautiful feature fireplace with brick surround and fitted log burner.
Family Room/Snug - 3.28m x 4.24m (10'9" x 13'11") - Beautiful feature fireplace with brick storage and fitted log burner.
Fully Fitted Kitchen - 3.23m x 3.61m (10'7" x 11'10") - Beautiful bright and well fitted kitchen with stunning mosaic floor incorporating built-in appliances such as induction hob with hood over built in double oven, integrated fridge, freezer and automatic dishwasher.
Orangery/Conservatory - 5.36m x 3.61m (17'7" x 11'10") - Plenty of space for a large dining table and chairs on a fully tiled floor.
Utility Room - Plumbing for automatic washing machine
Downstairs Cloakroom - With low level w/c, vanity wash hand basin plenty of cupboards with window to side and heating boiler.
First Floor Landing - Bright and spacious with doors to all rooms
Master Bedroom - 4.14m x 4.37m (13'7" x 14'4") - Window to side and front aspect over looking countryside
Bedroom Two - 3.33m x 4.24m (10'11" x 13'11") - Window to back and front aspect over looking countryside
Bedroom Three - 3.00m x 3.51m (9'10" x 11'6") - Window to side aspect over looking countryside
Bedroom Four / Office - 2.44m x 3.56m (8'0" x 11'8") - Window to rear aspect over looking countryside
Family Bathroom - Panelled bath with fully tiled shower area over and clear shower screen, built in vanity wash basin with cupboard under, low level WC
Separate Shower Room - Beautiful suite comprising of fully tiled large shower cubicle, wash hand basins with cupboards under, further cupboard, low level w/c & white wooden paneled walls
Private Gardens - Good sized rear garden, mainly laid to lawn with large patio area enclosed with a line of trees
Detached Double Garage - 5.87m x 5.26m (19'3" x 17'3") - Large double garage with working area
