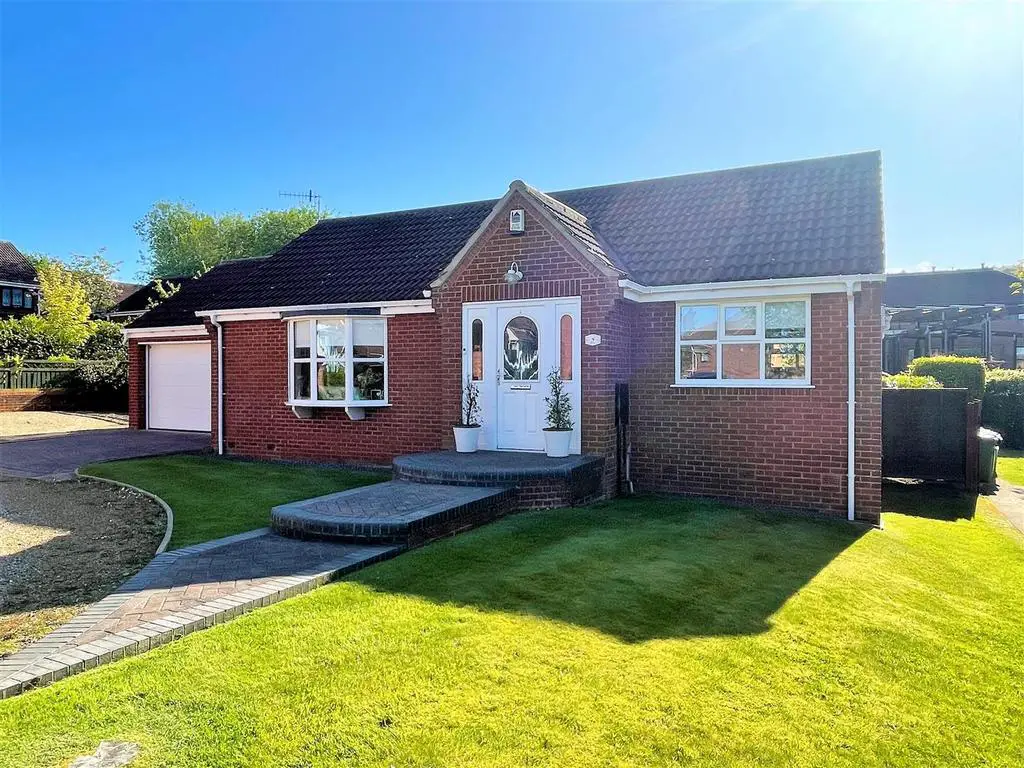
House For Sale £350,000
We are delighted to bring this IMMACULATELY PRESENTED DETACHED BUNGALOW with TWO DOUBLE BEDROOMS to the market. The property benefits from WRAP AROUND SOUTH FACING GARDENS, DRIVEWAY AND SINGLE GARAGE. Located within a SECLUDED CUL-DE-SAC and has NO ONWARD CHAIN.
The accommodation itself briefly comprises of an entrance hall and to the left of the entrance hall provides access to the generous lounge with bay window, dining room and modern kitchen with integrated oven and hob and provides access to the rear of the property. The right of the entrance hall provides access to the two double bedrooms with built in wardrobes and bathroom with shower. The master bedroom benefits from an modern en-suite complete with shower. Externally, the front of the property offers lawned gardens that wrap around the property, a driveway and single garage. The rear of the property benefits from substantial/spacious lawned gardens and a paved patio/seating area. The property is in excellent condition and benefits from UPVC double glazing and gas central heating throughout. The property is well located within a secluded North side development of modern family homes and bungalows. The location provides excellent access to a choice of popular schools and colleges as well as Scarborough hospital and is close to a regular bus route into town. Offered with NO ONWARD CHAIN.
INTERNAL VIEWING is highly recommended to fully appreciate the space, finish and features on offer with this property. To arrange a viewing, please contact CPH Property Services on[use Contact Agent Button] or visit our website .
Accommodation -
Ground Floor -
Entrance Hall - 6.96 x 2.71 max (22'10" x 8'10" max) -
Lounge - 6.4 max x 3.1 (20'11" max x 10'2") -
Dining Room - 3.6 x 2.6 (11'9" x 8'6") -
Kitchen - 3.8 x 2.6 (12'5" x 8'6") -
Bedroom 1 - 4.2 max x 3.4 (13'9" max x 11'1") -
Ensuite - 2.4 x 1.3 (7'10" x 4'3") -
Bedroom 2 - 3.0 x 3.0 (9'10" x 9'10") -
Bathroom - 2.4 x 1.7 (7'10" x 5'6") -
Externally - The front of the property benefits from a driveway leading to the single garage and wrap around lawned gardens connecting to the rear. The rear of the property is south facing and offers a paved patio area alongside substantial lawned gardens.
Details - Council Tax Banding - C
LCPF03032023
The accommodation itself briefly comprises of an entrance hall and to the left of the entrance hall provides access to the generous lounge with bay window, dining room and modern kitchen with integrated oven and hob and provides access to the rear of the property. The right of the entrance hall provides access to the two double bedrooms with built in wardrobes and bathroom with shower. The master bedroom benefits from an modern en-suite complete with shower. Externally, the front of the property offers lawned gardens that wrap around the property, a driveway and single garage. The rear of the property benefits from substantial/spacious lawned gardens and a paved patio/seating area. The property is in excellent condition and benefits from UPVC double glazing and gas central heating throughout. The property is well located within a secluded North side development of modern family homes and bungalows. The location provides excellent access to a choice of popular schools and colleges as well as Scarborough hospital and is close to a regular bus route into town. Offered with NO ONWARD CHAIN.
INTERNAL VIEWING is highly recommended to fully appreciate the space, finish and features on offer with this property. To arrange a viewing, please contact CPH Property Services on[use Contact Agent Button] or visit our website .
Accommodation -
Ground Floor -
Entrance Hall - 6.96 x 2.71 max (22'10" x 8'10" max) -
Lounge - 6.4 max x 3.1 (20'11" max x 10'2") -
Dining Room - 3.6 x 2.6 (11'9" x 8'6") -
Kitchen - 3.8 x 2.6 (12'5" x 8'6") -
Bedroom 1 - 4.2 max x 3.4 (13'9" max x 11'1") -
Ensuite - 2.4 x 1.3 (7'10" x 4'3") -
Bedroom 2 - 3.0 x 3.0 (9'10" x 9'10") -
Bathroom - 2.4 x 1.7 (7'10" x 5'6") -
Externally - The front of the property benefits from a driveway leading to the single garage and wrap around lawned gardens connecting to the rear. The rear of the property is south facing and offers a paved patio area alongside substantial lawned gardens.
Details - Council Tax Banding - C
LCPF03032023
