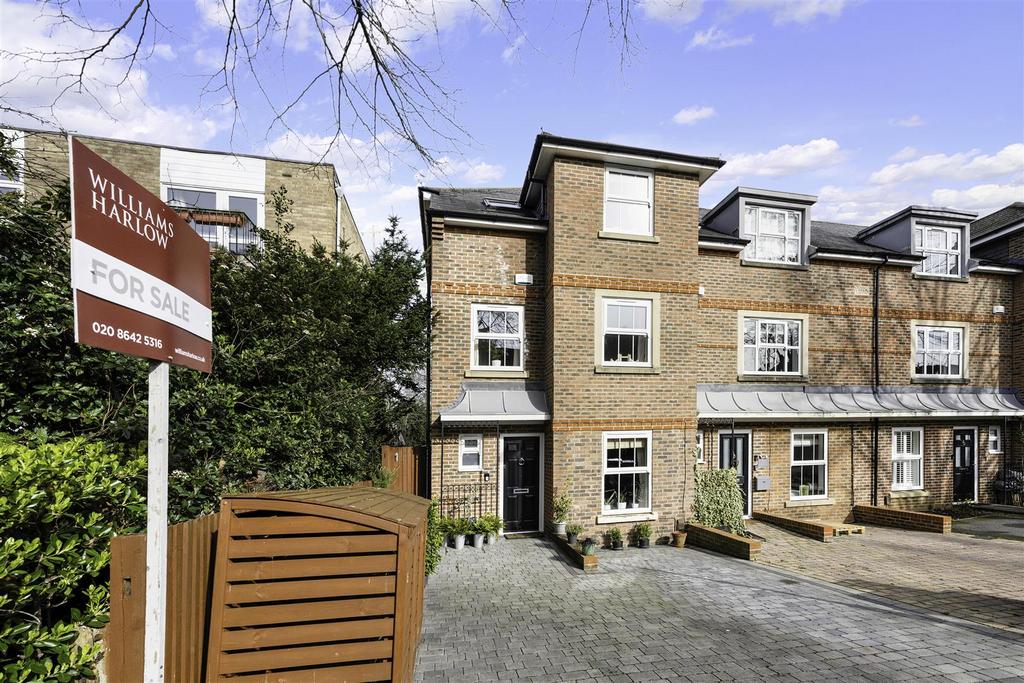
House For Sale £725,000
A three bedroom town house set in one of South Sutton's most sought after locations. The property benefits a downstairs office/tv room/4th bedroom and a spacious kitchen breakfast room. Local schools within walking distance include Harris Secondary school. Excellent transport links with direct links into London include Sutton, Cheam and Belmont train stations, as well as numerous bus routes. Sutton town centre is a diverse high street with numerous restaurants and shops.
Front Door - Double glazed front door under canopy porch with outside light, giving access through to the:
Entrance Hall - Tiled floor. Dado rail. Coving. Radiator. Stairs rising to the upper floors. Understairs storage cupboard.
Downstairs Wc - Obscured double glazed window to the front aspect. Low level WC. Pedestal wash hand basin. Half tiled walls. Radiator.
Study/Bedroom Four - Double glazed window to the front aspect. Coving. Radiator. Laminate wood flooring.
Kitchen/Breakfast Room - Range of eye and low level kitchen units. One and a half bowl sink unit. Wooden work tops. Integrated electric oven. Gas hob with overhead stainless steel extractor. Integrated washing machine and dishwasher. Space for fridge freezer. Underlighting. Cupboard housing gas central heating boiler. Downlighters. Tiled floor. Double glazed French doors giving access to the rear patio. Double glazed window overlooking the rear garden. Breakfast area has a radiator, coving and tiled floor. Ample eye and low level units. Underfloor heating.
First Floor Accommodation -
Hallway - Cupboard housing the Mega flow. Stairs rising to the second floor.
Lounge - Double glazed french doors with Juliet balcony overlooking the rear garden. Double glazed windows to the rear. Feature fireplace. Coving. Radiator. Uplighters. C
Bedroom - 2 x double glazed windows to the front aspect. Coving. Laminate flooring. Radiator.
Family Bathroom - Panel bath with overhead shower. Low level WC. Pedestal wash hand basin. Downlighters. Radiator. Tiled flooring.
Second Floor Accommodation -
Landing - Access to loft.
Bedroom - Double glazed window to the front aspect. Fitted wardrobes. Velux window to the front aspect. Radiator. Coving.
Bedroom - Double glazed window overlooking the rear garden. Fitted wardrobe. Separate double wardrobe. Doorway giving access to the:
En-Suite - Pedestal wash hand basin. Low level WC. Walk in shower cubicle with power shower. Tiled floor and part tiled walls. Extractor. Downlighters. Radiator.
Outside -
Front - There is off street parking for two vehicles.
Rear Garden - Paved patio with a slated area. Useful side access to the front.
Council Tax - Sutton Council BAND E £2,362.70 2022/23
Front Door - Double glazed front door under canopy porch with outside light, giving access through to the:
Entrance Hall - Tiled floor. Dado rail. Coving. Radiator. Stairs rising to the upper floors. Understairs storage cupboard.
Downstairs Wc - Obscured double glazed window to the front aspect. Low level WC. Pedestal wash hand basin. Half tiled walls. Radiator.
Study/Bedroom Four - Double glazed window to the front aspect. Coving. Radiator. Laminate wood flooring.
Kitchen/Breakfast Room - Range of eye and low level kitchen units. One and a half bowl sink unit. Wooden work tops. Integrated electric oven. Gas hob with overhead stainless steel extractor. Integrated washing machine and dishwasher. Space for fridge freezer. Underlighting. Cupboard housing gas central heating boiler. Downlighters. Tiled floor. Double glazed French doors giving access to the rear patio. Double glazed window overlooking the rear garden. Breakfast area has a radiator, coving and tiled floor. Ample eye and low level units. Underfloor heating.
First Floor Accommodation -
Hallway - Cupboard housing the Mega flow. Stairs rising to the second floor.
Lounge - Double glazed french doors with Juliet balcony overlooking the rear garden. Double glazed windows to the rear. Feature fireplace. Coving. Radiator. Uplighters. C
Bedroom - 2 x double glazed windows to the front aspect. Coving. Laminate flooring. Radiator.
Family Bathroom - Panel bath with overhead shower. Low level WC. Pedestal wash hand basin. Downlighters. Radiator. Tiled flooring.
Second Floor Accommodation -
Landing - Access to loft.
Bedroom - Double glazed window to the front aspect. Fitted wardrobes. Velux window to the front aspect. Radiator. Coving.
Bedroom - Double glazed window overlooking the rear garden. Fitted wardrobe. Separate double wardrobe. Doorway giving access to the:
En-Suite - Pedestal wash hand basin. Low level WC. Walk in shower cubicle with power shower. Tiled floor and part tiled walls. Extractor. Downlighters. Radiator.
Outside -
Front - There is off street parking for two vehicles.
Rear Garden - Paved patio with a slated area. Useful side access to the front.
Council Tax - Sutton Council BAND E £2,362.70 2022/23
