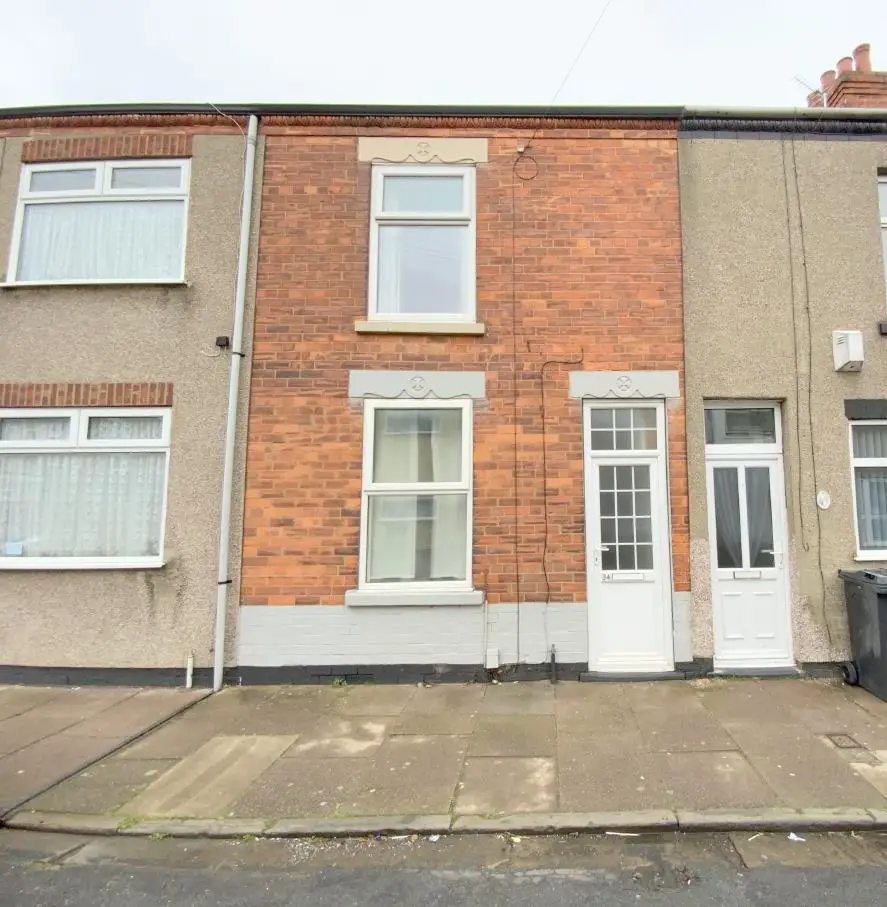
House For Sale £75,950
A Two Bedroom Mid Terrace property situated in this established area of Grimsby within close proximity to the town centre and easy access onto the A180. The accommodation offers a traditional layout comprising of Front and Rear Reception Rooms, a Modern Fitted Kitchen, Two First Floor Double Bedrooms and a Spacious Bathroom. Enclosed garden to the rear. Offered for sale with No Forward Chain.
Entrance Hall - Front entrance to the property via a uPVC entrance door.
Living Room - 3.45 x 3.01 (11'3" x 9'10") - With a front aspect window.
Dining Room - 3.90 x 3.40 (12'9" x 11'1") - With a rear aspect window, and enclosed staircase to the first floor.
Kitchen - 4.27 x 2.42 (14'0" x 7'11") - Fitted with a modern range of wall and base units, and work surfaces incorporating a stainless-steel sink. Built-in oven, gas hob with extractor over, and space for further appliances. Side and rear aspect windows, and access to the rear garden.
First Floor Landing - Split level landing with access to the loft.
Bedroom 1 - 4.03 x 3.45 (13'2" x 11'3") - Master bedroom with a front aspect window.
Bedroom 2 - 3.48 x 3.00 (11'5" x 9'10") - A second double bedroom, with a rear aspect window and fitted storage cupboard.
Bathroom - 3.09 x 2.45 (10'1" x 8'0") - Fitted with a four-piece suite comprising a shower enclosure, bath, pedestal basin and wc. Rear aspect window.
Outside - Enclosed garden to the rear with adjoining store, and gated rear access.
Tenure - FREEHOLD
Council Tax Band - A
Entrance Hall - Front entrance to the property via a uPVC entrance door.
Living Room - 3.45 x 3.01 (11'3" x 9'10") - With a front aspect window.
Dining Room - 3.90 x 3.40 (12'9" x 11'1") - With a rear aspect window, and enclosed staircase to the first floor.
Kitchen - 4.27 x 2.42 (14'0" x 7'11") - Fitted with a modern range of wall and base units, and work surfaces incorporating a stainless-steel sink. Built-in oven, gas hob with extractor over, and space for further appliances. Side and rear aspect windows, and access to the rear garden.
First Floor Landing - Split level landing with access to the loft.
Bedroom 1 - 4.03 x 3.45 (13'2" x 11'3") - Master bedroom with a front aspect window.
Bedroom 2 - 3.48 x 3.00 (11'5" x 9'10") - A second double bedroom, with a rear aspect window and fitted storage cupboard.
Bathroom - 3.09 x 2.45 (10'1" x 8'0") - Fitted with a four-piece suite comprising a shower enclosure, bath, pedestal basin and wc. Rear aspect window.
Outside - Enclosed garden to the rear with adjoining store, and gated rear access.
Tenure - FREEHOLD
Council Tax Band - A
Houses For Sale Joseph Street
Houses For Sale Lawrence Street
Houses For Sale Boulevard Avenue
Houses For Sale Mill Avenue
Houses For Sale Salamander Close
Houses For Sale Haven Avenue
Houses For Sale Henry Street
Houses For Sale Lord Street
Houses For Sale New Haven Terrace
Houses For Sale James Street
Houses For Sale Lawrence Street
Houses For Sale Boulevard Avenue
Houses For Sale Mill Avenue
Houses For Sale Salamander Close
Houses For Sale Haven Avenue
Houses For Sale Henry Street
Houses For Sale Lord Street
Houses For Sale New Haven Terrace
Houses For Sale James Street
