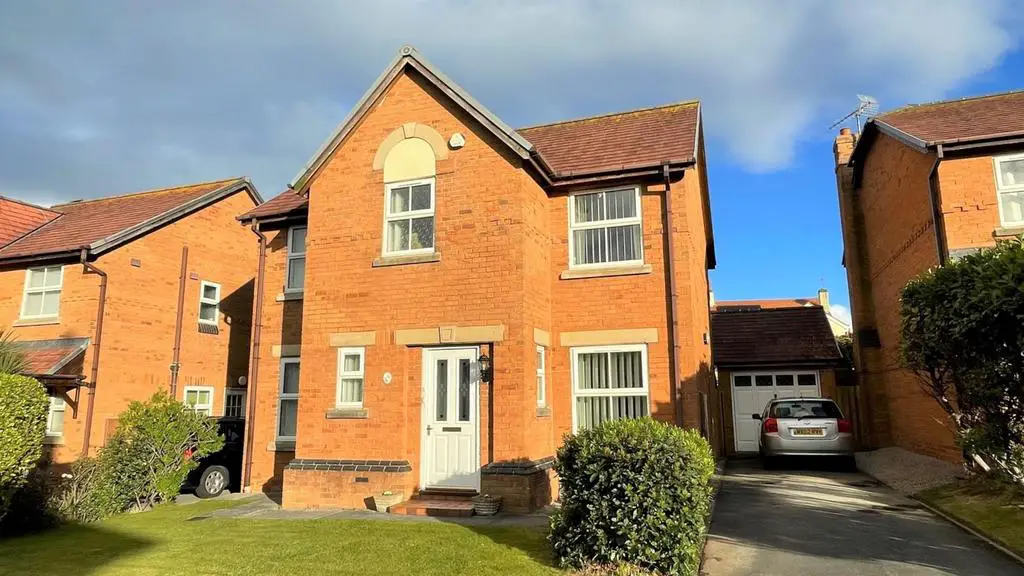
House For Sale £349,950
THIS DETACHED FOUR BEDROOM FAMILY SIZED RESIDENCE built c1999/2000 and constructed by Wain Homes is situated in a pleasant small cul de sac, close to Rhos on Sea village with its shops, promenade and sporting amenities.
The accommodation briefly comprises:- hallway; 2-piece cloakroom; lounge with French doors to the rear garden, separate dining room; kitchen and separate study. A staircase leads to the first floor landing; principal bedroom with built in wardrobes and 3 piece en-suite shower room; three further bedrooms and 3 piece family bathroom. The property features gas fired central heating and upvc double glazed windows. Outside - front garden with lawn and shrubs and driveway providing off road parking which leads to a single car detached garage; good sized rear garden with lawn, shrubs, trees and patio.
The Accommodation Comprises: - Timber and part glazed front door into:
Hallway - understairs storage, radiator.
Cloakroom - wash hand basin, and w.c.
Lounge - 4.32m x 3.28m (14'2" x 10'9") - decorative fireplace with inset gas fire, two radiators, upvc double glazed bay French doors and side windows with views to rear garden.
Dining Room - 3.098m x 2.85m (10'1" x 9'4") - radiator, front aspect with views towards green.
Kitchen - 4.31m x 2.44m (14'1" x 8'0") - range of wall, base and drawer units and complementary worktops with tiled splashbacks, 1? bowl stainless steel sink, drainer and mixer tap, integral electric oven, integral 'Zanussi' gas hob, and extractor fan above, space for automatic washing machine, space for fridge/freezer, 'Ideal' gas central heating boiler, radiator, timber glazed door to side of property.
Study - radiator.
A Staircase Leads To The: -
First Floor Landing - loft hatch access, radiator.
Principal Bedroom - 3.42m x 2.90m (excluding wardrobes) (11'2" x 9'6" - built in wardrobes, radiator.
En-Suite Shower Room - shower cubicle with mains shower, pedestal wash hand basin, w.c., radiator, partially tiled walls, extractor fan, shaver point, airing cupboard housing hot water tank and shelving.
Bedroom 2 - 3.50m x 2.90m (11'5" x 9'6") - radiator, views over green.
Bedroom 3 - 2.92m x 2.39m (excluding wardrobes) (9'6" x 7'10" - built in wardrobes with mirrored sliding doors, radaitor.
Bedroom 4 - 2.94m x 1.96m (9'7" x 6'5") - radiator.
Bathroom - three piece suite comprising side panelled bath and mixer tap, w.c. , pedestal wash hand basin, partially tiled walls and extractor fan.
Outside -
Front Garden - lawned with established trees and bushes.
Driveway - to side providing off road parking suitable for three cars and leading to the:
Detached Single Garage - 5.26m x 2.70m (17'3" x 8'10") - up and over door, power and light.
Rear Garden - paved patio area, lawn, shrubs, trees and fence boundaries, area, side gate.
The accommodation briefly comprises:- hallway; 2-piece cloakroom; lounge with French doors to the rear garden, separate dining room; kitchen and separate study. A staircase leads to the first floor landing; principal bedroom with built in wardrobes and 3 piece en-suite shower room; three further bedrooms and 3 piece family bathroom. The property features gas fired central heating and upvc double glazed windows. Outside - front garden with lawn and shrubs and driveway providing off road parking which leads to a single car detached garage; good sized rear garden with lawn, shrubs, trees and patio.
The Accommodation Comprises: - Timber and part glazed front door into:
Hallway - understairs storage, radiator.
Cloakroom - wash hand basin, and w.c.
Lounge - 4.32m x 3.28m (14'2" x 10'9") - decorative fireplace with inset gas fire, two radiators, upvc double glazed bay French doors and side windows with views to rear garden.
Dining Room - 3.098m x 2.85m (10'1" x 9'4") - radiator, front aspect with views towards green.
Kitchen - 4.31m x 2.44m (14'1" x 8'0") - range of wall, base and drawer units and complementary worktops with tiled splashbacks, 1? bowl stainless steel sink, drainer and mixer tap, integral electric oven, integral 'Zanussi' gas hob, and extractor fan above, space for automatic washing machine, space for fridge/freezer, 'Ideal' gas central heating boiler, radiator, timber glazed door to side of property.
Study - radiator.
A Staircase Leads To The: -
First Floor Landing - loft hatch access, radiator.
Principal Bedroom - 3.42m x 2.90m (excluding wardrobes) (11'2" x 9'6" - built in wardrobes, radiator.
En-Suite Shower Room - shower cubicle with mains shower, pedestal wash hand basin, w.c., radiator, partially tiled walls, extractor fan, shaver point, airing cupboard housing hot water tank and shelving.
Bedroom 2 - 3.50m x 2.90m (11'5" x 9'6") - radiator, views over green.
Bedroom 3 - 2.92m x 2.39m (excluding wardrobes) (9'6" x 7'10" - built in wardrobes with mirrored sliding doors, radaitor.
Bedroom 4 - 2.94m x 1.96m (9'7" x 6'5") - radiator.
Bathroom - three piece suite comprising side panelled bath and mixer tap, w.c. , pedestal wash hand basin, partially tiled walls and extractor fan.
Outside -
Front Garden - lawned with established trees and bushes.
Driveway - to side providing off road parking suitable for three cars and leading to the:
Detached Single Garage - 5.26m x 2.70m (17'3" x 8'10") - up and over door, power and light.
Rear Garden - paved patio area, lawn, shrubs, trees and fence boundaries, area, side gate.
