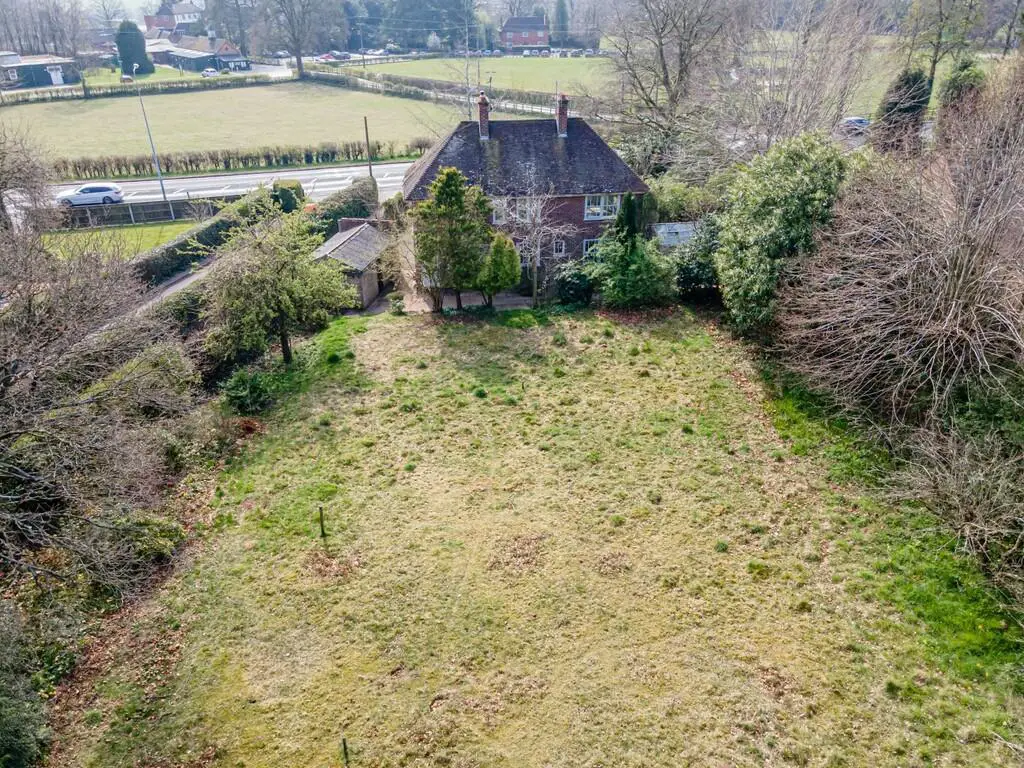
Land For Sale £750,000
ATTENTION PROPERTY DEVELOPERS. A character three bedroom detached house in need of refurbishment along with a building plot with full planning permission for a five bedroom detached house at the rear of the current property (so two separate properties when complete). A rare opportunity to acquire this period property built in 1925.
The house currently has a hall, lounge, sitting room, dining room, kitchen, stairs that lead to the first floor landing, three double bedrooms, a family bathroom and separate w/c, ladders lead to a fully boarded loft space that was previously used as an office space. Outside the property is a large garage, a large rear garden, generous driveway and a front garden.
The property is ideally placed in the popular area of Stoke Heath, offering local parks and playing fields, is a short distance from Avoncroft Museum and within close proximity to Bromsgrove Town Centre. Bromsgrove itself offers a range of shopping, restaurant, leisure and high street facilities including the prestigious Bromsgrove School, good Local Authority schools and providing easy access to the M42 and M5 motorway links also Bromsgrove Train Station.
Bromsgrove is the main town within the larger Bromsgrove district. In the middle ages it was a small market town primarily producing cloth & then during 18th & 19th centuries it became a major centre for nail making. Bromsgrove was first documented in the early 9th century as Bremegraf.
Education: Bromsgrove schools use a three-tier education system ( first school, middle school, high school also special schools) as well as being home to the infamous Bromsgrove Independent School.
Tenure: Freehold
EPC Rating: E
Council Tax Band: F
Approx. Floor Area: 130.8sq m (1408sq ft)
Rear Garden Orientation (approx.): North
The planning permission that has been granted on this property is as follows:
Please see the floorplan, front, rear and side elevations of the property and further on you will see the plot outline and overviews of the perspective build. All available on the attached brochure below.
Plans can be seen in photos for ease of reference (you can request a hard copy from us as well). Also available are the Decision Notices for both the Permission in Principle (PIP) and the Technical Details (TD) consent.
The PIP will have effect for three years, so technical details consent must be granted within that period. The PIP was Granted on the 2nd June 2020 whilst the TD was granted on the 1st July 2021
(Sq footage of new building) Ground floor 129.4m2 / First floor 115.3m2 Garage 40.6msq - TOTAL 285.3m2 The Footprint is 192.7msq
The house currently has a hall, lounge, sitting room, dining room, kitchen, stairs that lead to the first floor landing, three double bedrooms, a family bathroom and separate w/c, ladders lead to a fully boarded loft space that was previously used as an office space. Outside the property is a large garage, a large rear garden, generous driveway and a front garden.
The property is ideally placed in the popular area of Stoke Heath, offering local parks and playing fields, is a short distance from Avoncroft Museum and within close proximity to Bromsgrove Town Centre. Bromsgrove itself offers a range of shopping, restaurant, leisure and high street facilities including the prestigious Bromsgrove School, good Local Authority schools and providing easy access to the M42 and M5 motorway links also Bromsgrove Train Station.
Bromsgrove is the main town within the larger Bromsgrove district. In the middle ages it was a small market town primarily producing cloth & then during 18th & 19th centuries it became a major centre for nail making. Bromsgrove was first documented in the early 9th century as Bremegraf.
Education: Bromsgrove schools use a three-tier education system ( first school, middle school, high school also special schools) as well as being home to the infamous Bromsgrove Independent School.
Tenure: Freehold
EPC Rating: E
Council Tax Band: F
Approx. Floor Area: 130.8sq m (1408sq ft)
Rear Garden Orientation (approx.): North
The planning permission that has been granted on this property is as follows:
Please see the floorplan, front, rear and side elevations of the property and further on you will see the plot outline and overviews of the perspective build. All available on the attached brochure below.
Plans can be seen in photos for ease of reference (you can request a hard copy from us as well). Also available are the Decision Notices for both the Permission in Principle (PIP) and the Technical Details (TD) consent.
The PIP will have effect for three years, so technical details consent must be granted within that period. The PIP was Granted on the 2nd June 2020 whilst the TD was granted on the 1st July 2021
(Sq footage of new building) Ground floor 129.4m2 / First floor 115.3m2 Garage 40.6msq - TOTAL 285.3m2 The Footprint is 192.7msq
