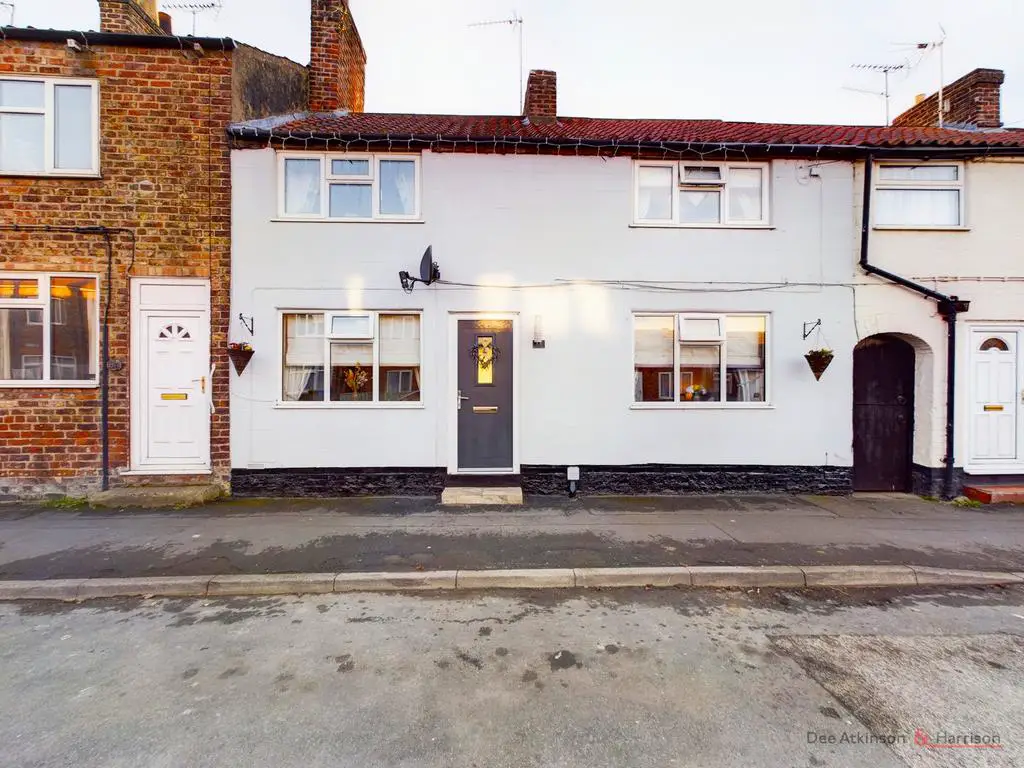
House For Sale £160,000
The property briefly comprises:- entrance door straight into the dining area, cosy lounge, kitchen, family bathroom, first floor landing which has three double bedrooms, one of which has a seperate dressing room. To the rear is a large garden with side access to the front and on street parking.
LOCATION
Driffield is a thriving Market Town that provides an excellent range of shopping and other amenities as well as being convenient for the East coast and larger historic Minster towns and cities of Beverley, Hull and York.
THE ACCOMMODATION COMPRISES:-
DINING ROOM- 12'1 (3.71m) x 11'3 (3.44m)
Door and window to the front aspect, stairs leading to the first floor landing, laminated wood style flooring, log burner, radiator and power points.
LOUNGE- 11'11 (3.64m) x 11'3 (3.44m)
Window to the front aspect, electric fireplace with tiled hearth, radiator, TV point and power points.
KITCHEN- 18'10 (5.75m) x 7'3 (2.22m)
Door and windows to the rear aspect, combi boiler, tiled splash back, a range of wall and base units, sink with drainer unit, plumbing for washing machine, space for fridge/freezer, space for dishwasher, gas hob, electric oven, stone effect tiled flooring, radiator and power points.
BATHROOM- 5'6 (1.68m) x 6'10 (2.09m)
Opaque window to the rear aspect, partially tiled walls, three piece bathroom suite comprising:- low flush WC, sink with vanity unit, panelled bath with over head shower attachment, stone effect tiled flooring, heated towel rail and extractor fan.
FIRST FLOOR LANDING
Loft access.
BEDROOM ONE- 11'11 (3.66m) x 11'2 (3.43m)
Window to the front aspect, radiator, TV point and power points.
DRESSING ROOM- 11'10 (3.62m) x 6'8 (2.06m)
Versatile room currently used as a dressing room. It has window to the rear aspect and power points.
BEDROOM TWO- 12'0 (3.67m) x 6'11 (2.12m)
Window to the rear aspect, radiator and power points.
BEDROOM THREE- 8'11 (2.72m) x 11'2 (3.42m)
Window to the front aspect, built in storage cupboard, radiator and power points.
GARDEN
The generous sized garden is one of the most desirable features of the property. It is westerly facing and has a large spacious area to the immediate rear which is laid with patio and gravel secured with fencing, as well as a log store. Beyond the fence is a stunning seating area which enjoys the afternoon sun and also benefits from a garden shed. To the bottom of the garden it is mainly laid to lawn with shurb borders.
PARKING
On street parking.
SERVICES
Understood to all be connected to mains.
TENURE
The property is Freehold and offered with the benefit of vacant possession upon completion.
COUNCIL TAX BAND
Council Tax is payable to the East Riding of Yorkshire Council. The property is shown on the Council Tax Property Bandings List in Valuation Band 'B'.
EPC- TBC
AGENTS NOTES
All acceptable offers will be subject to an exchange of contracts within 28 days.
VIEWING
Strictly by appointment with the sole agents.
