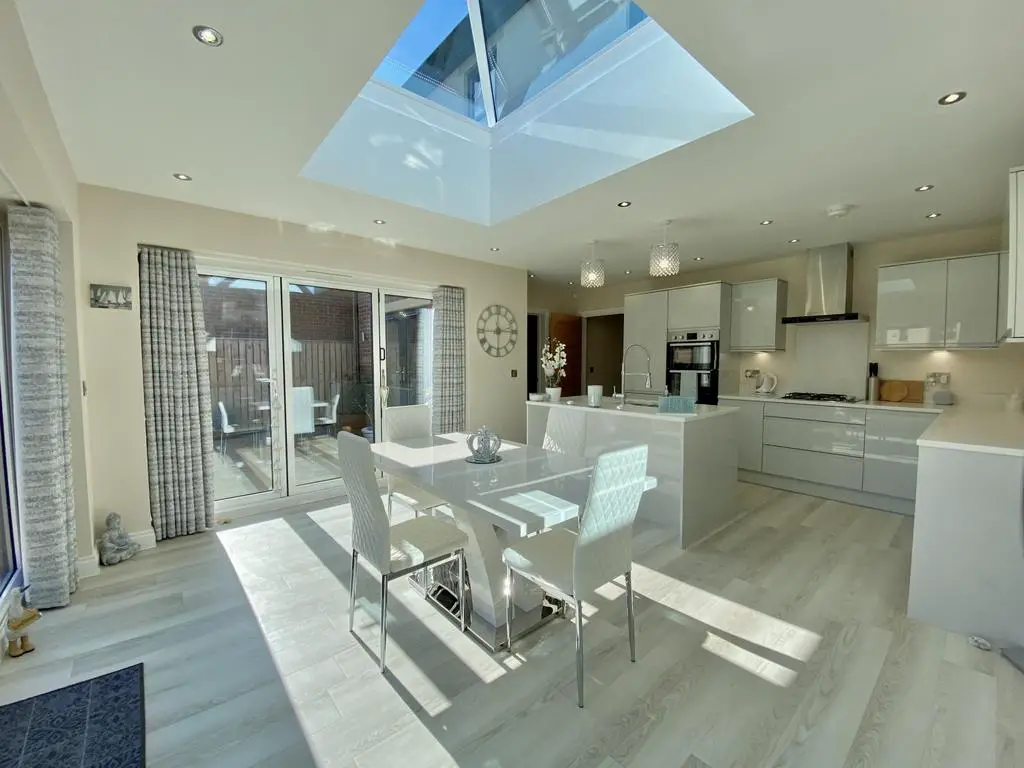
House For Sale £430,000
A luxury home of enviable standards; this truly exceptional four double bedroom family residence must not be missed offering contemporary wow factor in a semi-rural setting; just a stroll from doorstep country pubs, woodland walks and with essential amenities and access to excellent commuter routes just moments away, this superior modern home effortlessly balances both busy lifestyles and family down time with ease whist presenting a superior home guaranteed to impress!
Built in 2020 with over seven years' NHBC warranty and with a wealth of additional upgraded fixtures and fittings; this meticulously maintained family home should instil peace of mind, luxury status and high rated energy efficiency without compromising on location and lifestyle for those seeking the best of both worlds.
Step inside and prepare to be captivated as the carefully-planned layout unfolds to briefly comprise; Reception Hallway with turned staircase featuring an oak balustrade and oak internal doors offering access to the 23' Living Room overlooking the open-space green and with rear aspect French doors out to the rear garden, separate second reception room; ideal for those requiring a Home Office/Play-Room/Family Snug before flowing through to the showstopping Kitchen/Diner with light-reflecting high-gloss units, seamless integrated appliances and central island overlooking the delightful open-plan Family Dining Area with spectacular Orangery roof cascading a spectrum of natural light before reaching dual aspect bi-folding doors which can open up to flawlessly blend both indoor and outdoor living spaces. Sitting adjacent, a separate Utility Room keeps housekeeping at bay whilst leading to a contemporary Cloaks WC.
Leading upstairs, the quality continues as a half-galleried Landing provides access to four well-appointed double bedrooms; all with TV points and sharing access to the beautifully-styled Family Bathroom with over-bath shower, whist a separate En-Suite shower Room is also provided to Master Bedroom.
Stepping outside, the benefit of open green space is assured to the front of the property as well as a small front garden filled with seasonal perennials whist the sought-after corner plot sweeps round gaining access to the rear garden; offering suntrap patio seating areas with contemporary lighting and a central lawn for family enjoyment; all securely enclosed with maturing shrubs creating privacy and future landscaping. Adjacent, plenty of off-road parking and storage is provided to a detached double garage with power, light and a double-width driveway with interconnecting gate.
With quality, presentation and a family-friendly layout certain to enchant, early viewing is highly recommended of this superior detached village home.
Built in 2020 with over seven years' NHBC warranty and with a wealth of additional upgraded fixtures and fittings; this meticulously maintained family home should instil peace of mind, luxury status and high rated energy efficiency without compromising on location and lifestyle for those seeking the best of both worlds.
Step inside and prepare to be captivated as the carefully-planned layout unfolds to briefly comprise; Reception Hallway with turned staircase featuring an oak balustrade and oak internal doors offering access to the 23' Living Room overlooking the open-space green and with rear aspect French doors out to the rear garden, separate second reception room; ideal for those requiring a Home Office/Play-Room/Family Snug before flowing through to the showstopping Kitchen/Diner with light-reflecting high-gloss units, seamless integrated appliances and central island overlooking the delightful open-plan Family Dining Area with spectacular Orangery roof cascading a spectrum of natural light before reaching dual aspect bi-folding doors which can open up to flawlessly blend both indoor and outdoor living spaces. Sitting adjacent, a separate Utility Room keeps housekeeping at bay whilst leading to a contemporary Cloaks WC.
Leading upstairs, the quality continues as a half-galleried Landing provides access to four well-appointed double bedrooms; all with TV points and sharing access to the beautifully-styled Family Bathroom with over-bath shower, whist a separate En-Suite shower Room is also provided to Master Bedroom.
Stepping outside, the benefit of open green space is assured to the front of the property as well as a small front garden filled with seasonal perennials whist the sought-after corner plot sweeps round gaining access to the rear garden; offering suntrap patio seating areas with contemporary lighting and a central lawn for family enjoyment; all securely enclosed with maturing shrubs creating privacy and future landscaping. Adjacent, plenty of off-road parking and storage is provided to a detached double garage with power, light and a double-width driveway with interconnecting gate.
With quality, presentation and a family-friendly layout certain to enchant, early viewing is highly recommended of this superior detached village home.
