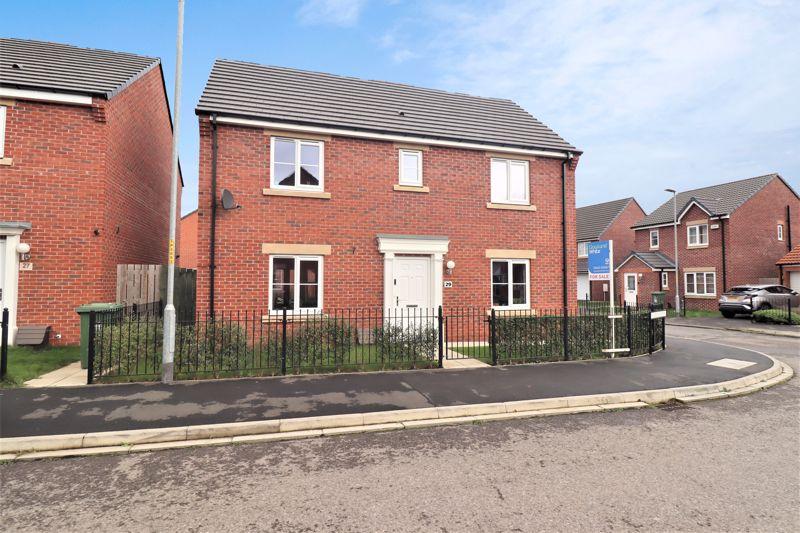
House For Sale £300,000
A wonderful example of Bellway’s ‘Wedmore 2’ design DOUBLE FRONTED DETACHED HOME with double garage and driveway, built in 2019 and offered for sale with the balance of an NHBC guarantee. This design was the largest of Bellway design on the Queensgate development and offers extensive family accommodation in addition to having a prime position on a large corner. This popular development lies between Hartburn and Yarm with Preston Park and Museum, Ropner Park and a Lidl Supermarket all within walking distance.
With IMMACULATE presentation throughout the substantial accommodation provides a sizeable lounge with French doors leading out to the rear, an open plan kitchen/breakfast room with French doors to two sides giving a bright and airy feel to this area, overlooking and opening out to the rear garden. The kitchen is fitted with an excellent range of contemporary units with integrated appliances including oven and hob, dishwasher, fridge freezer and automatic washer. There is a separate dining room entered by double doors from the hallway which is currently utilised as a play room, a study and cloakroom/wc which complete the ground floor. To the first floor you will find four double bedrooms, two with en-suite shower rooms, a family bathroom, and the master bedroom features a dressing area with fitted wardrobes.
Occupying a pleasant corner position the property has a large enclosed rear garden which is mainly laid to lawn with paved patio area. A double width driveway provides off road parking and leads to the detached double garage which is situated to the side. There are lawned gardens to the front and side enclosed with railings
This ideal family home is well positioned within close proximity to the A66 offering good transport links for commuting. Viewings are essential to appreciate the overall flexible family living space this fantastic home has to offer.
ENTRANCE HALLWAY
LOUNGE - 11' 8'' x 20' 0'' (3.55m x 6.09m)
STUDY - 8' 3'' x 8' 11'' (2.51m x 2.72m)
DINING ROOM - 10' 1'' x 10' 9'' (3.07m x 3.27m)
STUDY - 8' 3'' x 8' 11'' (2.51m x 2.72m)
KITCHEN/FAMILY ROOM - 17' 0'' x 11' 11'' (5.18m x 3.63m)
CLOAKS/WC
MASTER BEDROOM - 11' 5'' x 11' 10'' (3.48m x 3.60m)
EN SUITE - 4' 9'' x 5' 11'' (1.45m x 1.80m)
BEDROOM 2 - 10' 7'' x 10' 1'' (3.22m x 3.07m)
BEDROOM 3 - 11' 0'' x 12' 2'' (3.35m x 3.71m)
EN SUITE - 5' 9'' x 8' 4'' (1.75m x 2.54m)
BEDROOM 4 - 11' 3'' x 8' 7'' (3.43m x 2.61m)
BATHROOM - 7' 8'' x 8' 3'' (2.34m x 2.51m)
Council Tax Band: E
Tenure: Freehold
With IMMACULATE presentation throughout the substantial accommodation provides a sizeable lounge with French doors leading out to the rear, an open plan kitchen/breakfast room with French doors to two sides giving a bright and airy feel to this area, overlooking and opening out to the rear garden. The kitchen is fitted with an excellent range of contemporary units with integrated appliances including oven and hob, dishwasher, fridge freezer and automatic washer. There is a separate dining room entered by double doors from the hallway which is currently utilised as a play room, a study and cloakroom/wc which complete the ground floor. To the first floor you will find four double bedrooms, two with en-suite shower rooms, a family bathroom, and the master bedroom features a dressing area with fitted wardrobes.
Occupying a pleasant corner position the property has a large enclosed rear garden which is mainly laid to lawn with paved patio area. A double width driveway provides off road parking and leads to the detached double garage which is situated to the side. There are lawned gardens to the front and side enclosed with railings
This ideal family home is well positioned within close proximity to the A66 offering good transport links for commuting. Viewings are essential to appreciate the overall flexible family living space this fantastic home has to offer.
ENTRANCE HALLWAY
LOUNGE - 11' 8'' x 20' 0'' (3.55m x 6.09m)
STUDY - 8' 3'' x 8' 11'' (2.51m x 2.72m)
DINING ROOM - 10' 1'' x 10' 9'' (3.07m x 3.27m)
STUDY - 8' 3'' x 8' 11'' (2.51m x 2.72m)
KITCHEN/FAMILY ROOM - 17' 0'' x 11' 11'' (5.18m x 3.63m)
CLOAKS/WC
MASTER BEDROOM - 11' 5'' x 11' 10'' (3.48m x 3.60m)
EN SUITE - 4' 9'' x 5' 11'' (1.45m x 1.80m)
BEDROOM 2 - 10' 7'' x 10' 1'' (3.22m x 3.07m)
BEDROOM 3 - 11' 0'' x 12' 2'' (3.35m x 3.71m)
EN SUITE - 5' 9'' x 8' 4'' (1.75m x 2.54m)
BEDROOM 4 - 11' 3'' x 8' 7'' (3.43m x 2.61m)
BATHROOM - 7' 8'' x 8' 3'' (2.34m x 2.51m)
Council Tax Band: E
Tenure: Freehold
