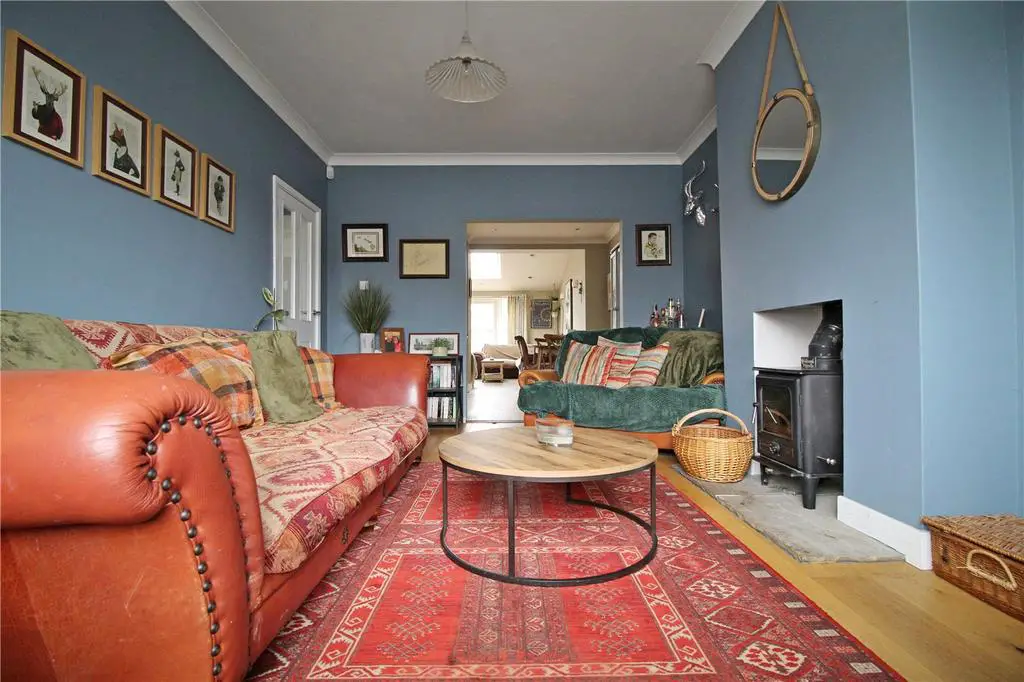
House For Sale £300,000
Set within the highly sought after village location of Northborough, falling into schooling catchment for the extremely popular Arthur Mellows Village College, an extended home to provide an open plan arrangement with a refitted kitchen dining day room opening into a family room with part vaulted ceiling and a handy utility/cloakroom space, a comfortable sitting room with cast iron wood burner completes the ground floor accommodation. The first floor offers a refitted bathroom suite with 'his and hers' sinks along with three well proportioned bedrooms
ACCOMMODATION
Across the ample gravel driveway leading to the entrance door and through;
ENTRANCE HALL
A pleasant welcoming space to kick off those wellies boots and coats after a long walk, radiator, power points, plastered ceiling, stairs to first floor accommodation
SITTING ROOM
14'3 x 11'3 a cosy room to relax in the evening with the cast iron wood burner on, with UPVC window to front aspect, power points, radiator, plastered ceiling, opening through to;
KITCHEN DAY ROOM
10'11 x 17'6 a quite splendid space offering the modern day that most crave with a range of refitted wall abnd base level storage units with solid wood complimenting work surface, Belfast sink with swivel; spout mixer tap, space for fridge/freezer, integrated dishwasher, space for range cooker, extractor hood over, radiator, power points, plastered ceiling, ceiling spotlights, opening through to;
FAMILY ROOM
13'1 x 12'10 a fantastic addition to the home and linking well with the kitchen day room, with part vaulted ceiling, Velux window, radiator, power points, plastered ceiling, ceiling spotlights, UPVC French Doors to gardern;
UTILITY/CLOAKROOM
A handy space with low level wc, wash hand basin, space for washing machine, space for tumble dryer
LANDING
With frosted UPVc window to side aspect, access to loft space
BEDROOM ONE
14'7 x 10'11 with UPVC window to front aspect, radiator, power points, double wardrobe, plastered ceiling
BEDROOM TWO
11'8 x 9'5 with UPVC window to rear aspect, radiator, power points, plastered ceiling
BEDROOM THREE
10'11 x 6'5 with UPVC window to front aspect, radiator, power points
FAMILY BATHROOM
With frosted UPVC window to side aspect, a refitted suite with his and hers sink units with vanity storage unit under, close coupled wc, paneleld bath with rainfall shower over, and hand held shower attachment, wall tiling, heated towel rail, airing cupboard
OUTSIDE
Set along this highly popular village roadway, approached by a gravel driveway providing parking for several vehicles, flanked by hedging and bushed borders. The rear garden is enclosed by timber panelled fencing to side and rear aspect and offers a sunny westerly facing rear aspect, a generous rear garden mainly laid to lawn with a raised patio covered seating area provides an excellent entertaining space for family and friends. A side gate provides access to a store area ideal for bins, etc
ACCOMMODATION
Across the ample gravel driveway leading to the entrance door and through;
ENTRANCE HALL
A pleasant welcoming space to kick off those wellies boots and coats after a long walk, radiator, power points, plastered ceiling, stairs to first floor accommodation
SITTING ROOM
14'3 x 11'3 a cosy room to relax in the evening with the cast iron wood burner on, with UPVC window to front aspect, power points, radiator, plastered ceiling, opening through to;
KITCHEN DAY ROOM
10'11 x 17'6 a quite splendid space offering the modern day that most crave with a range of refitted wall abnd base level storage units with solid wood complimenting work surface, Belfast sink with swivel; spout mixer tap, space for fridge/freezer, integrated dishwasher, space for range cooker, extractor hood over, radiator, power points, plastered ceiling, ceiling spotlights, opening through to;
FAMILY ROOM
13'1 x 12'10 a fantastic addition to the home and linking well with the kitchen day room, with part vaulted ceiling, Velux window, radiator, power points, plastered ceiling, ceiling spotlights, UPVC French Doors to gardern;
UTILITY/CLOAKROOM
A handy space with low level wc, wash hand basin, space for washing machine, space for tumble dryer
LANDING
With frosted UPVc window to side aspect, access to loft space
BEDROOM ONE
14'7 x 10'11 with UPVC window to front aspect, radiator, power points, double wardrobe, plastered ceiling
BEDROOM TWO
11'8 x 9'5 with UPVC window to rear aspect, radiator, power points, plastered ceiling
BEDROOM THREE
10'11 x 6'5 with UPVC window to front aspect, radiator, power points
FAMILY BATHROOM
With frosted UPVC window to side aspect, a refitted suite with his and hers sink units with vanity storage unit under, close coupled wc, paneleld bath with rainfall shower over, and hand held shower attachment, wall tiling, heated towel rail, airing cupboard
OUTSIDE
Set along this highly popular village roadway, approached by a gravel driveway providing parking for several vehicles, flanked by hedging and bushed borders. The rear garden is enclosed by timber panelled fencing to side and rear aspect and offers a sunny westerly facing rear aspect, a generous rear garden mainly laid to lawn with a raised patio covered seating area provides an excellent entertaining space for family and friends. A side gate provides access to a store area ideal for bins, etc
