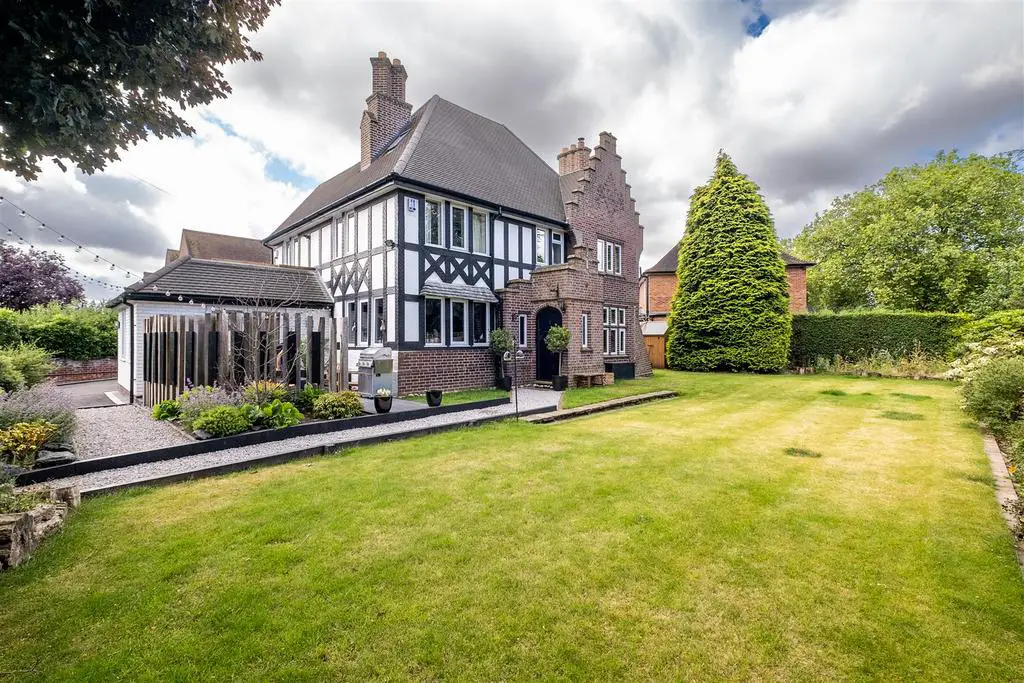
House For Sale £1,200,000
One of Lichfield's landmark residences, in possibly the most central location imaginable, at the northern end of this premier address. Having undergone major refurbishment, by the professional interior designer owner, to create a simply stunning family home with a magical mix of contemporary open plan entertaining spaces blending perfectly with the more formal reception rooms. Resplendently showcasing the inherent historic charm of the building.
The flexible family accommodation extends to 2,793 sq.ft ,arranged over three floors in the main house and a detached office and entertaining space which we would like to formally label as a 'Fam Cave' (copyright pending). The ground floor offers two multi functional reception rooms, one a panelled boutique hotel style bar, and a triple aspect kitchen diner and family room, guest cloakroom and reception hall. All finished to a standard rarely seen outside of London.
The upper floors are equally impressive with a large gallery landing with study space, three spacious bedrooms, WC, en suite shower and luxury family bathroom on the first floor and the most opulent principal bedroom suite on the second floor with urban style shower room and stylish sauna.
Externally there is a detached outbuilding and garage boasting a seriously cool entertaining space with games room, cinema and office space. The ultimate party room. Gardens surround the property on all sides and have also been designed with entertaining in mind with a selection of stylish seating areas interspersed with more formal lawns and borders. This attractive package is then completed with private driveway parking, single garage, utility and gardeners WC.
This dream home really must be viewed to be fully appreciated. It is also offered for sale with no onward chain.
GROUND FLOOR
. Vestibule Entrance Porch
. Elegant Hallway
. Triple Aspect Formal Living Room With Study Area
. Triple Aspect Kitchen Diner & Family Room
. Panelled Bar / Sitting Room
. Rear Hallway
. Guest Cloakroom
FIRST FLOOR
. Gallery Landing With Study Space
. Double Aspect Bedroom Two
. En Suite Shower Room
. Double Aspect Bedroom Three
. Bedroom Four (currently fitted as dressing room)
. Luxury Family Bathroom & Separate WC
SECOND FLOOR
. Opulent Principal Bedroom Suite With Fitted Wardrobes
. Stunning 'Urban Style' Shower Room
. Stylish Sauna
. Separate WC
DETACHED 'FAM CAVE' & OFFICE
The impressive nature of this home continues in to the outbuilding with a striking contemporary space with entertaining space currently boasting a pool table, cinema area and office / workshop. Bi-fold doors open to a decked dining area with pergola and privacy screening. The more functional utility room, WC and single garage complete the space.
OUTSIDE
. Private Driveway Parking With Sliding Security Gate
. Impressive 'Party Garden'
. Attractive Patio & Decked Seating Areas
. Formal Lawns
. Stylishly Planted Borders & Lanscaped Beds
. Single Garage
. Converted Outbuilding
The flexible family accommodation extends to 2,793 sq.ft ,arranged over three floors in the main house and a detached office and entertaining space which we would like to formally label as a 'Fam Cave' (copyright pending). The ground floor offers two multi functional reception rooms, one a panelled boutique hotel style bar, and a triple aspect kitchen diner and family room, guest cloakroom and reception hall. All finished to a standard rarely seen outside of London.
The upper floors are equally impressive with a large gallery landing with study space, three spacious bedrooms, WC, en suite shower and luxury family bathroom on the first floor and the most opulent principal bedroom suite on the second floor with urban style shower room and stylish sauna.
Externally there is a detached outbuilding and garage boasting a seriously cool entertaining space with games room, cinema and office space. The ultimate party room. Gardens surround the property on all sides and have also been designed with entertaining in mind with a selection of stylish seating areas interspersed with more formal lawns and borders. This attractive package is then completed with private driveway parking, single garage, utility and gardeners WC.
This dream home really must be viewed to be fully appreciated. It is also offered for sale with no onward chain.
GROUND FLOOR
. Vestibule Entrance Porch
. Elegant Hallway
. Triple Aspect Formal Living Room With Study Area
. Triple Aspect Kitchen Diner & Family Room
. Panelled Bar / Sitting Room
. Rear Hallway
. Guest Cloakroom
FIRST FLOOR
. Gallery Landing With Study Space
. Double Aspect Bedroom Two
. En Suite Shower Room
. Double Aspect Bedroom Three
. Bedroom Four (currently fitted as dressing room)
. Luxury Family Bathroom & Separate WC
SECOND FLOOR
. Opulent Principal Bedroom Suite With Fitted Wardrobes
. Stunning 'Urban Style' Shower Room
. Stylish Sauna
. Separate WC
DETACHED 'FAM CAVE' & OFFICE
The impressive nature of this home continues in to the outbuilding with a striking contemporary space with entertaining space currently boasting a pool table, cinema area and office / workshop. Bi-fold doors open to a decked dining area with pergola and privacy screening. The more functional utility room, WC and single garage complete the space.
OUTSIDE
. Private Driveway Parking With Sliding Security Gate
. Impressive 'Party Garden'
. Attractive Patio & Decked Seating Areas
. Formal Lawns
. Stylishly Planted Borders & Lanscaped Beds
. Single Garage
. Converted Outbuilding
