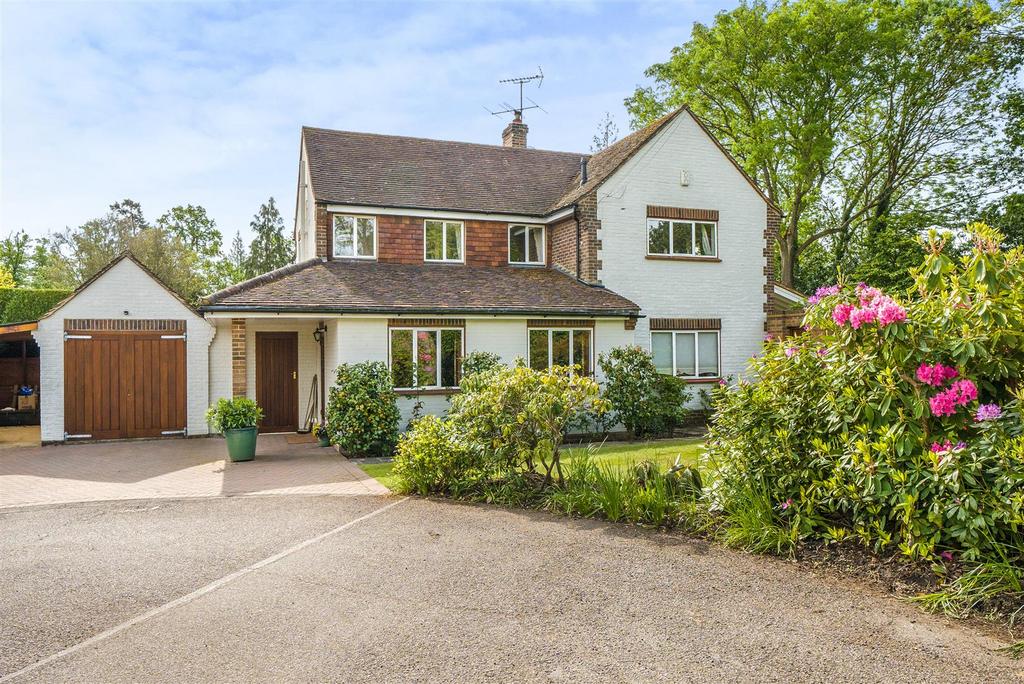
House For Sale £1,625,000
A fabulous opportunity to purchase a substantial family home, situated in one of the village's premier central private road locations, amidst beautiful south facing grounds of approx 0.5 Acre.
Semi-Vaulted Dining Hall - Triple Aspect Lounge - Family Room - Kitchen/Breakfast Room - Vast Al Fresco Dining Loggia - Guest WC - 4 Excellent Bedrooms - 2 Bath/Shower Rooms (one en-suite) - Garaging - Car Port - Heated & Filtered Swimming Pool - 0.491 Acre South Facing Grounds - No Onward Chain
Nestled at the end of this highly regarded private road location in the village centre and set amidst the most beautifully created South facing grounds of approx 0.491 Acre, Wills & Smerdon are delighted to offer for sale this substantial 4 bedroom family home. As a wonderful testament to just how special this home is, we bring it to the market for the first time in 49 years and having been cherished by present owners, it now offers the next owner a unique opportunity for undoubtedly many more chapters to be written.
Once across the threshold the delightful semi-vaulted Dining Hall offers views across the front gardens and feature archways to the main day spaces of the home. The lounge is a simply stunning room, with feature brick Scandinavian fireplace, triple aspect windows and a door directly to the vast covered loggia ideal for Al Fresco dining but also eminently suitable for inclusion into the main accommodation should the next owner so desire.
From the Dining Hall, the accommodation flows through passing the guest cloakroom and stair case, to the kitchen, which has been tastefully fitted with a range of white wall and floor units, with an external door flanked by double cupboards.
From the kitchen one directly accesses the delightful Family Room, a real "hub of the home" with generous picture window and patio doors, both giving views over the lawns and towards the enclosed swimming pool, offering a fabulous space to use either as a family room or informal dining area.
To the first floor, the spacious galleried landing gives access to the 4 excellent sized bedrooms, with the Main Bedroom having en-suite shower facilities, as well as the family bathroom.
But the story doesn't end here! This home is as much about the outside spaces as the inside, with a generous driveway providing visitor parking and access to the detached garage and car port/log storage area, with a gated side access leading you through to the landscaped gardens. The picket fenced swimming pool has its own gas fired boiler and useful storage hut, with the remaining gardens sweeping around the property to provide a truly unique setting so close to the village.
For the discerning purchaser who seeks a substantial character family home upon which they can make their own mark, set amidst excellent south facing grounds and within a premier central village private road location, this is one definitely not to miss.
Tenure: Freehold. Guildford Borough Council Band G. Annual Road Service Charge: £200 pa
Semi-Vaulted Dining Hall - Triple Aspect Lounge - Family Room - Kitchen/Breakfast Room - Vast Al Fresco Dining Loggia - Guest WC - 4 Excellent Bedrooms - 2 Bath/Shower Rooms (one en-suite) - Garaging - Car Port - Heated & Filtered Swimming Pool - 0.491 Acre South Facing Grounds - No Onward Chain
Nestled at the end of this highly regarded private road location in the village centre and set amidst the most beautifully created South facing grounds of approx 0.491 Acre, Wills & Smerdon are delighted to offer for sale this substantial 4 bedroom family home. As a wonderful testament to just how special this home is, we bring it to the market for the first time in 49 years and having been cherished by present owners, it now offers the next owner a unique opportunity for undoubtedly many more chapters to be written.
Once across the threshold the delightful semi-vaulted Dining Hall offers views across the front gardens and feature archways to the main day spaces of the home. The lounge is a simply stunning room, with feature brick Scandinavian fireplace, triple aspect windows and a door directly to the vast covered loggia ideal for Al Fresco dining but also eminently suitable for inclusion into the main accommodation should the next owner so desire.
From the Dining Hall, the accommodation flows through passing the guest cloakroom and stair case, to the kitchen, which has been tastefully fitted with a range of white wall and floor units, with an external door flanked by double cupboards.
From the kitchen one directly accesses the delightful Family Room, a real "hub of the home" with generous picture window and patio doors, both giving views over the lawns and towards the enclosed swimming pool, offering a fabulous space to use either as a family room or informal dining area.
To the first floor, the spacious galleried landing gives access to the 4 excellent sized bedrooms, with the Main Bedroom having en-suite shower facilities, as well as the family bathroom.
But the story doesn't end here! This home is as much about the outside spaces as the inside, with a generous driveway providing visitor parking and access to the detached garage and car port/log storage area, with a gated side access leading you through to the landscaped gardens. The picket fenced swimming pool has its own gas fired boiler and useful storage hut, with the remaining gardens sweeping around the property to provide a truly unique setting so close to the village.
For the discerning purchaser who seeks a substantial character family home upon which they can make their own mark, set amidst excellent south facing grounds and within a premier central village private road location, this is one definitely not to miss.
Tenure: Freehold. Guildford Borough Council Band G. Annual Road Service Charge: £200 pa
