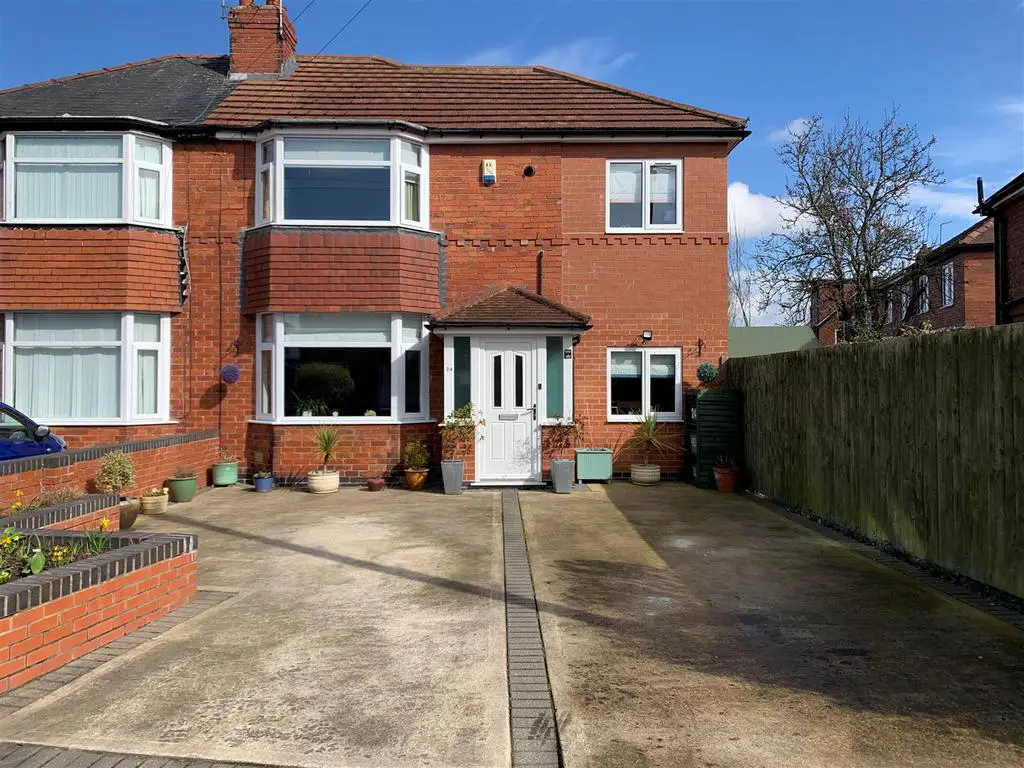
House For Sale £350,000
TRADITIONAL EXTENDED HOME IN WELL REGARDED RESIDENTIAL LOCATION! BENEFITING FROM AN ADDITIONAL PLOT OF LAND TO THE REAR OF THE MAIN GARDEN. NON-OVERLOOKED REAR GARDEN! We as Agents are delighted to have the opportunity to offer to the market this bright and spacious semi detached family home nestled in a quiet CUL-DE-SAC location and being on a good size plot, the property has the benefit of Upvc double glazing and gas central heating and is offered in "walk in" condition, the stylish living accommodation briefly comprises: Entrance porch and vestibule, living room with large Upvc bay window to front offering plenty of natural light, dining room/family room with access to the rear garden via Upvc French doors, a stunning living kitchen with modern kitchen units incorporating Neff appliances, a handy ground floor WC and sun room with access to the rear garden completes the ground floor accommodation. Carpeted stairs lead to the first floor galleried landing and two double bedrooms as well as a good size single bedroom and a family bathroom. Externally the property boasts a good size rear garden mainly laid with Indian Stone paving and leading to an extra plot of land with timber fence surround whilst to the front is a large block paves garden providing ample off street parking. An early viewing on this stunning family home is highly recommended!
Entrance Hall - uPVC entrance door, fitted cupboard, stairs to first floor. Tiled flooring. Doors to;
Living Room - uPVC double glazed bay window to front, ceiling coving, under stairs storage , double panelled radiator, TV points, power points. Laminate flooring.
Family/Dining Room - uPVC double glazed door to rear and uPVC double glazed window to front, ceiling coving, double panelled radiator, power points. Laminate flooring.
Breakfast Kitchen - Range of wall and base units incorporating inset sink and drainer, integrated Neff appliances including 2 ovens and induction hob, integrated fridge, freezer and dishwasher, plumbing for washing machine, power points, double panelled radiator, velux windows. Laminate flooring.
Cloaks/Wc - uPVC double glazed window to side, wash hand basin, low level WC. Laminate flooring.
First Floor Landing - Doors to;
Bedroom 1 - uPVC double glazed bay window to front, ceiling coving, cupboard housing combi boiler, double panelled radiator, power points. Carpet.
Bedroom 2 - uPVC double glazed window to rear, ceiling coving, double panelled radiator, power points. Carpet.
Bedroom 3 - uPVC double glazed windows to front and rear, double panelled radiator, power points, access to boarded loft via a drop down ladder. Carpet.
Bathroom - uPVC double glazed window to rear, bath with shower over, vanity unit housing wash hand basin, low level WC, fully tiled walls and floor.
Outside - Long driveway to front providing ample off street parking. Rear garden with patio and lawn areas.
Entrance Hall - uPVC entrance door, fitted cupboard, stairs to first floor. Tiled flooring. Doors to;
Living Room - uPVC double glazed bay window to front, ceiling coving, under stairs storage , double panelled radiator, TV points, power points. Laminate flooring.
Family/Dining Room - uPVC double glazed door to rear and uPVC double glazed window to front, ceiling coving, double panelled radiator, power points. Laminate flooring.
Breakfast Kitchen - Range of wall and base units incorporating inset sink and drainer, integrated Neff appliances including 2 ovens and induction hob, integrated fridge, freezer and dishwasher, plumbing for washing machine, power points, double panelled radiator, velux windows. Laminate flooring.
Cloaks/Wc - uPVC double glazed window to side, wash hand basin, low level WC. Laminate flooring.
First Floor Landing - Doors to;
Bedroom 1 - uPVC double glazed bay window to front, ceiling coving, cupboard housing combi boiler, double panelled radiator, power points. Carpet.
Bedroom 2 - uPVC double glazed window to rear, ceiling coving, double panelled radiator, power points. Carpet.
Bedroom 3 - uPVC double glazed windows to front and rear, double panelled radiator, power points, access to boarded loft via a drop down ladder. Carpet.
Bathroom - uPVC double glazed window to rear, bath with shower over, vanity unit housing wash hand basin, low level WC, fully tiled walls and floor.
Outside - Long driveway to front providing ample off street parking. Rear garden with patio and lawn areas.
