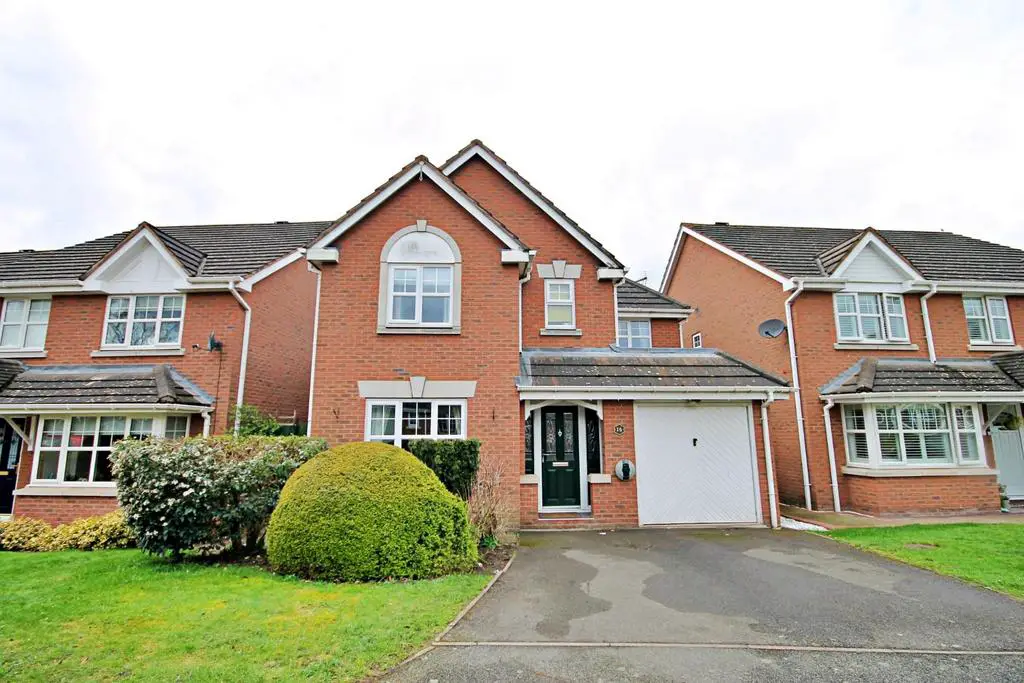
House For Sale £425,000
This exceptional four-bedroom, detached property sits within a quiet cul-de-sac and enjoys spectacular open country views to the rear. Located within the popular village of Polesworth this home is perfectly placed for growing families, being within the school catchment area.
In brief, this stylish property comprises; entrance hall, cloakroom, dining room, kitchen, utility, living room. The first floor benefits from four bedrooms (en-suite to bedroom 1), shower room and a family bathroom. There is a driveway to the front and a large garden to the rear.
Entrance Hallway - 2.87m x 1.30m (9'5" x 4'3") - Carpet to floor, stairs leading to first floor, radiator.
Dining Room - 3.28m x 2.95m (10'9" x 9'8") - Double glazed windows to front, carpet to floor, ceiling light, power points, radiator.
Downstairs W.C - 2.01m x 0.91m (6'7" x 3") - Double glazed window to side, wood effect laminate flooring, wash hand basin, low flush W.C, radiator.
Utility - 2.01m x 1.57m (6'7" x 5'2") - External door to the side, ceramic tiled flooring, stainless steel sink and drainer, power points, radiator.
Kitchen - 3.12m x 2.95m (10'3" x 9'8") - Double glazed windows to rear, ceramic tiled flooring, a range of traditional styled wall and base units, built-in oven and hob, stainless steel sink and drainer, tiled splash backs, ceiling light, power points, radiator.
Lounge - 4.62m x 3.58m (15'2" x 11'9") - Double doors leading to rear garden, carpet to floor, feature fire place, power points, ceiling light, radiator.
Bedroom One - 4.34m x 3.91m (14'3" x 12'10") - Double glazed windows to front, access to en-suite, carpet to floor, fitted wardrobes, ceiling light, power points, radiator.
En-Suite - 1.93m x 1.52m (6'4" x 5') - Double glazed windows to the front, tile effect laminate flooring, part tiled walls, walk-in shower, wash hand basin with tiled splash backs, low flush W.C, radiator, ceiling light.
Bedroom Two - 4.19m x 2.74m (13'9" x 9') - Double glazed windows to the rear, carpet to floor, ceiling light, power points, radiator.
Bedroom Three - 3.43m x 2.74m (11'3" x 9') - Double glazed windows to the rear, carpet to floor, ceiling light, power points, radiator.
Bedroom Four - 2.67m x 2.29m (8'9" x 7'6") - Double glazed windows to the front, carpet to floor, power points, radiator, ceiling light.
Family Bathroom - 2.01m x 1.96m (6'7" x 6'5") - Double glazed windows to the side, wood effect laminate flooring, part tiled walls, bath with shower over, wash hand basin, low flush W.C, radiator, ceiling light.
Integrated Garage - 5.33m x 2.44m (17'6" x 8') - Up and Over doors, ceiling light, power points.
Rear Garden - Beautiful views across open fields! Large paved patio with steps down to a substantial lawn with mature borders.
Frontage - Tarmacked driveway with access to garage.
In brief, this stylish property comprises; entrance hall, cloakroom, dining room, kitchen, utility, living room. The first floor benefits from four bedrooms (en-suite to bedroom 1), shower room and a family bathroom. There is a driveway to the front and a large garden to the rear.
Entrance Hallway - 2.87m x 1.30m (9'5" x 4'3") - Carpet to floor, stairs leading to first floor, radiator.
Dining Room - 3.28m x 2.95m (10'9" x 9'8") - Double glazed windows to front, carpet to floor, ceiling light, power points, radiator.
Downstairs W.C - 2.01m x 0.91m (6'7" x 3") - Double glazed window to side, wood effect laminate flooring, wash hand basin, low flush W.C, radiator.
Utility - 2.01m x 1.57m (6'7" x 5'2") - External door to the side, ceramic tiled flooring, stainless steel sink and drainer, power points, radiator.
Kitchen - 3.12m x 2.95m (10'3" x 9'8") - Double glazed windows to rear, ceramic tiled flooring, a range of traditional styled wall and base units, built-in oven and hob, stainless steel sink and drainer, tiled splash backs, ceiling light, power points, radiator.
Lounge - 4.62m x 3.58m (15'2" x 11'9") - Double doors leading to rear garden, carpet to floor, feature fire place, power points, ceiling light, radiator.
Bedroom One - 4.34m x 3.91m (14'3" x 12'10") - Double glazed windows to front, access to en-suite, carpet to floor, fitted wardrobes, ceiling light, power points, radiator.
En-Suite - 1.93m x 1.52m (6'4" x 5') - Double glazed windows to the front, tile effect laminate flooring, part tiled walls, walk-in shower, wash hand basin with tiled splash backs, low flush W.C, radiator, ceiling light.
Bedroom Two - 4.19m x 2.74m (13'9" x 9') - Double glazed windows to the rear, carpet to floor, ceiling light, power points, radiator.
Bedroom Three - 3.43m x 2.74m (11'3" x 9') - Double glazed windows to the rear, carpet to floor, ceiling light, power points, radiator.
Bedroom Four - 2.67m x 2.29m (8'9" x 7'6") - Double glazed windows to the front, carpet to floor, power points, radiator, ceiling light.
Family Bathroom - 2.01m x 1.96m (6'7" x 6'5") - Double glazed windows to the side, wood effect laminate flooring, part tiled walls, bath with shower over, wash hand basin, low flush W.C, radiator, ceiling light.
Integrated Garage - 5.33m x 2.44m (17'6" x 8') - Up and Over doors, ceiling light, power points.
Rear Garden - Beautiful views across open fields! Large paved patio with steps down to a substantial lawn with mature borders.
Frontage - Tarmacked driveway with access to garage.
