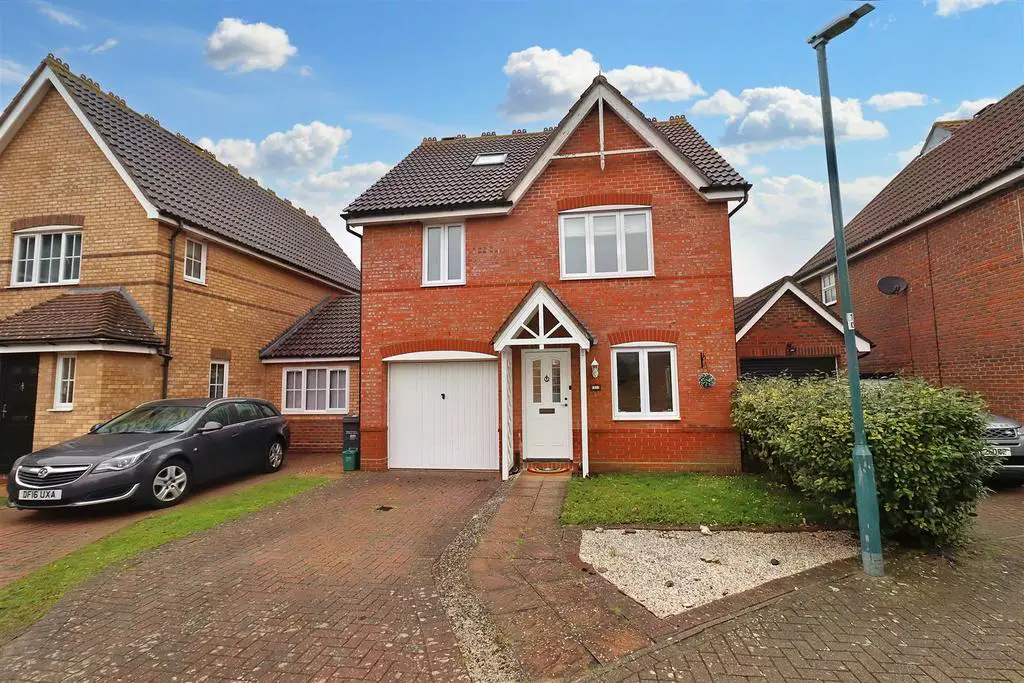
House For Sale £525,000
* SPACIOUS FAMILY HOME * Situated within a quiet cul-de-sac within easy walking reach of nearby village amenities and the 100' acre Discovery Centre, this much loved family home comes with a fully finished LOFT CONVERSION creating a large Master Bedroom Suite with En-Suite and walk in dressing room, together with spacious family living space including a large CONSERVATORY, as well as a STUDY/PLAYROOM. Offering a Garage and well kept low maintenance rear garden, early viewing is highly advised in order to appreciate the space on offer.
Ground Floor -
Entrance Hall - Laminate flooring, internal door to Garage, stairs to first floor, doors to;
Cloakroom - Tiled flooring, hand wash basin, WC, obscure double glazed window to side.
Study - 2.79 x 2.51 (9'1" x 8'2") - Double glazed window to front, laminate flooring, radiator, under stairs storage cupboard.
Living Room - 4.31 x 3.72 (14'1" x 12'2") - Carpet flooring, electric fireplace, windows & door to rear.
Kitchen - 2.90 x 2.57 (9'6" x 8'5") - Tiled flooring, wall & base units with integral double oven & four ring gas hob with extractor over, one and a half stainless steel sink with central mixer tap, spaces for fridge/freezer & washing, inset spotlights, opening to;
Conservatory - 6.01 x 4.02 > 2.42 (19'8" x 13'2" > 7'11") - Tiled flooring, french doors to rear aspect, opening to Kitchen
First Floor -
Landing - Carpet flooring, double glazed window to side aspect, doors to;
Bedroom Two - 3.81 x 2.86 (12'5" x 9'4") - Laminate flooring, fitted wardrobe, double glazed window to front.
En-Suite - Tiled flooring, chrome heated towel rail, bath, WC, hand wash basin, obscure double glazed window to side.
Bedroom Three - 3.55 x 3.14 (11'7" x 10'3") - Laminate flooring, radiator, fitted wardrobe, double glazed window to rear.
Bedroom Four - 3.14 x 2.21 (10'3" x 7'3") - Laminate flooring, radiator, double glazed window.
Family Bathroom - Bath with shower over, WC, pedestal hand wash basin, radiator, tiled flooring.
Second Floor -
Master Bedroom - 5.74 x 3.44 (18'9" x 11'3") - Laminate flooring, radiator, inset spotlights, double glazed window to rear, walk in Dressing Room.
En-Suite - Shower enclosure, hand wash basin inset to vanity unit, WC, tiled flooring, velux to front.
Exterior -
Front - Block paved driveway, path to front entrance, lawn & bushes to side.
Rear Garden - Fully enclosed garden which is predominately laid to lawn, side access gate to front.
Garage - Up & over door to front, utility area to rear with plumbing point and wall mounted gas fired boiler.
Ground Floor -
Entrance Hall - Laminate flooring, internal door to Garage, stairs to first floor, doors to;
Cloakroom - Tiled flooring, hand wash basin, WC, obscure double glazed window to side.
Study - 2.79 x 2.51 (9'1" x 8'2") - Double glazed window to front, laminate flooring, radiator, under stairs storage cupboard.
Living Room - 4.31 x 3.72 (14'1" x 12'2") - Carpet flooring, electric fireplace, windows & door to rear.
Kitchen - 2.90 x 2.57 (9'6" x 8'5") - Tiled flooring, wall & base units with integral double oven & four ring gas hob with extractor over, one and a half stainless steel sink with central mixer tap, spaces for fridge/freezer & washing, inset spotlights, opening to;
Conservatory - 6.01 x 4.02 > 2.42 (19'8" x 13'2" > 7'11") - Tiled flooring, french doors to rear aspect, opening to Kitchen
First Floor -
Landing - Carpet flooring, double glazed window to side aspect, doors to;
Bedroom Two - 3.81 x 2.86 (12'5" x 9'4") - Laminate flooring, fitted wardrobe, double glazed window to front.
En-Suite - Tiled flooring, chrome heated towel rail, bath, WC, hand wash basin, obscure double glazed window to side.
Bedroom Three - 3.55 x 3.14 (11'7" x 10'3") - Laminate flooring, radiator, fitted wardrobe, double glazed window to rear.
Bedroom Four - 3.14 x 2.21 (10'3" x 7'3") - Laminate flooring, radiator, double glazed window.
Family Bathroom - Bath with shower over, WC, pedestal hand wash basin, radiator, tiled flooring.
Second Floor -
Master Bedroom - 5.74 x 3.44 (18'9" x 11'3") - Laminate flooring, radiator, inset spotlights, double glazed window to rear, walk in Dressing Room.
En-Suite - Shower enclosure, hand wash basin inset to vanity unit, WC, tiled flooring, velux to front.
Exterior -
Front - Block paved driveway, path to front entrance, lawn & bushes to side.
Rear Garden - Fully enclosed garden which is predominately laid to lawn, side access gate to front.
Garage - Up & over door to front, utility area to rear with plumbing point and wall mounted gas fired boiler.
