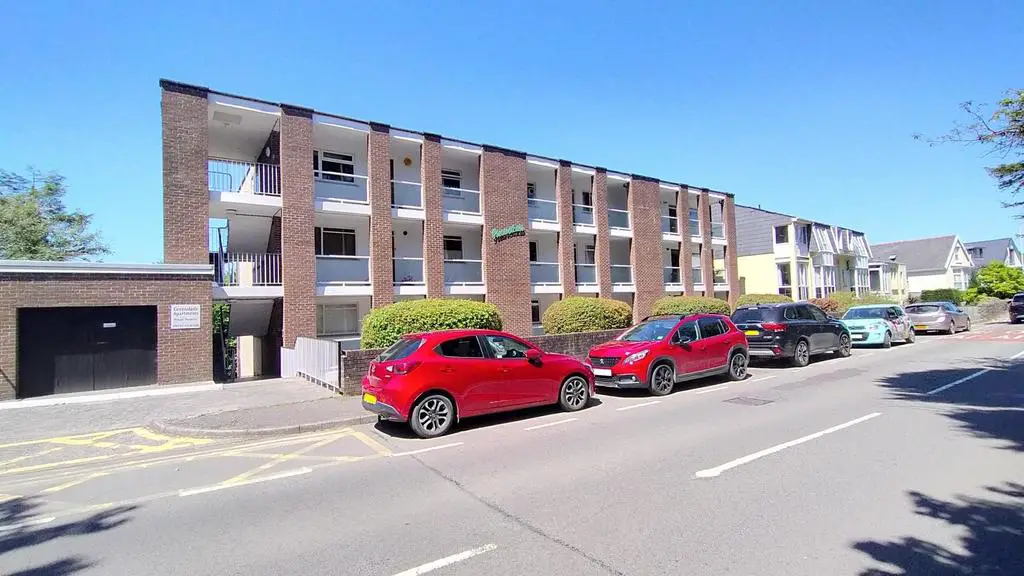
2 bed Flat For Sale £279,000
We are pleased to offer you this third floor two bedroom apartment set in a prime location with just a short walk to the village of Mumbles with its vast array of quality restaurants, wine bars, shops and galleries and within walking distance to the award winning beaches of Langland and Caswell. The apartment itself briefly comprises: entrance hall, lounge/dining area, kitchen/breakfast area, two bedrooms, bathroom and W.C. The property also benefits from a sit out balcony with views over Underhill Park. Allocated parking space. Viewing is recommended to appreciate the convenient location on offer. Leasehold - 999 year lease with 949 years remaining 22/05/1979 - 22/05/2972. Service charge (inc ground rent) £663.73 half yearly. EPC - D. Council Tax Band - E.
Entrance - Enter via front door into:
Entrance Hallway - 2.77m x 0.94m (9'1 x 3'1) - Radiator. Coved ceiling. Door to:
Hallway - 2.44m x 2.01m (8'0 x 6'7) - Built in cupboard housing hanging space and shelving. Coved ceiling. Rooms off.
Lounge/Diner - 5.99m x 3.94m (19'8 x 12'11) - Double glazed French doors provide an abundance of natural light, creating a bright and airy feel, leading out to a sit out balcony which enjoys views over Underhill Park. Radiator. Coved ceiling. Door to:
Kitchen - 3.91m x 2.97m (12'10 x 9'9) - Double glazed window to front. Fitted with a range of wall and base units with complementary work surfaces over, incorporating bowl and a half sink and drainer unit with mixer tap. Integrated appliances include fridge/freezer and four ring gas hob with extractor over and oven and grill below. Space and plumbing for washing machine. Wall mounted gas central heating boiler. Built in cupboards with shelving. Part tiled walls. Wood effect flooring.
Bedroom One - 4.39m x 3.94m (14'5 x 12'11) - Double glazed French doors leading to sit out balcony with views over Underhill Park. Built in wardrobes housing hanging space and shelving. Radiator. Coved ceiling.
W.C - 1.78m x 0.79m (5'10 x 2'7) - Double glazed window to side. Low level W.C. Radiator. Fully tiled walls. Wood effect flooring.
Bathroom - 1.78m x 1.52m (5'10 x 5'0) - Double glazed frosted window to side. Two piece suite comprising wash hand basin set over vanity unit and panel bath with shower over. Radiator. Fully tiled walls. Wood effect flooring.
Bedroom Two - 2.87m x 2.59m (9'5 x 8'6) - Double glazed window to front. Built in wardrobe. Radiator. Coved ceiling.
External - The property benefits from an allocated parking space as well as visitor parking.
Entrance - Enter via front door into:
Entrance Hallway - 2.77m x 0.94m (9'1 x 3'1) - Radiator. Coved ceiling. Door to:
Hallway - 2.44m x 2.01m (8'0 x 6'7) - Built in cupboard housing hanging space and shelving. Coved ceiling. Rooms off.
Lounge/Diner - 5.99m x 3.94m (19'8 x 12'11) - Double glazed French doors provide an abundance of natural light, creating a bright and airy feel, leading out to a sit out balcony which enjoys views over Underhill Park. Radiator. Coved ceiling. Door to:
Kitchen - 3.91m x 2.97m (12'10 x 9'9) - Double glazed window to front. Fitted with a range of wall and base units with complementary work surfaces over, incorporating bowl and a half sink and drainer unit with mixer tap. Integrated appliances include fridge/freezer and four ring gas hob with extractor over and oven and grill below. Space and plumbing for washing machine. Wall mounted gas central heating boiler. Built in cupboards with shelving. Part tiled walls. Wood effect flooring.
Bedroom One - 4.39m x 3.94m (14'5 x 12'11) - Double glazed French doors leading to sit out balcony with views over Underhill Park. Built in wardrobes housing hanging space and shelving. Radiator. Coved ceiling.
W.C - 1.78m x 0.79m (5'10 x 2'7) - Double glazed window to side. Low level W.C. Radiator. Fully tiled walls. Wood effect flooring.
Bathroom - 1.78m x 1.52m (5'10 x 5'0) - Double glazed frosted window to side. Two piece suite comprising wash hand basin set over vanity unit and panel bath with shower over. Radiator. Fully tiled walls. Wood effect flooring.
Bedroom Two - 2.87m x 2.59m (9'5 x 8'6) - Double glazed window to front. Built in wardrobe. Radiator. Coved ceiling.
External - The property benefits from an allocated parking space as well as visitor parking.