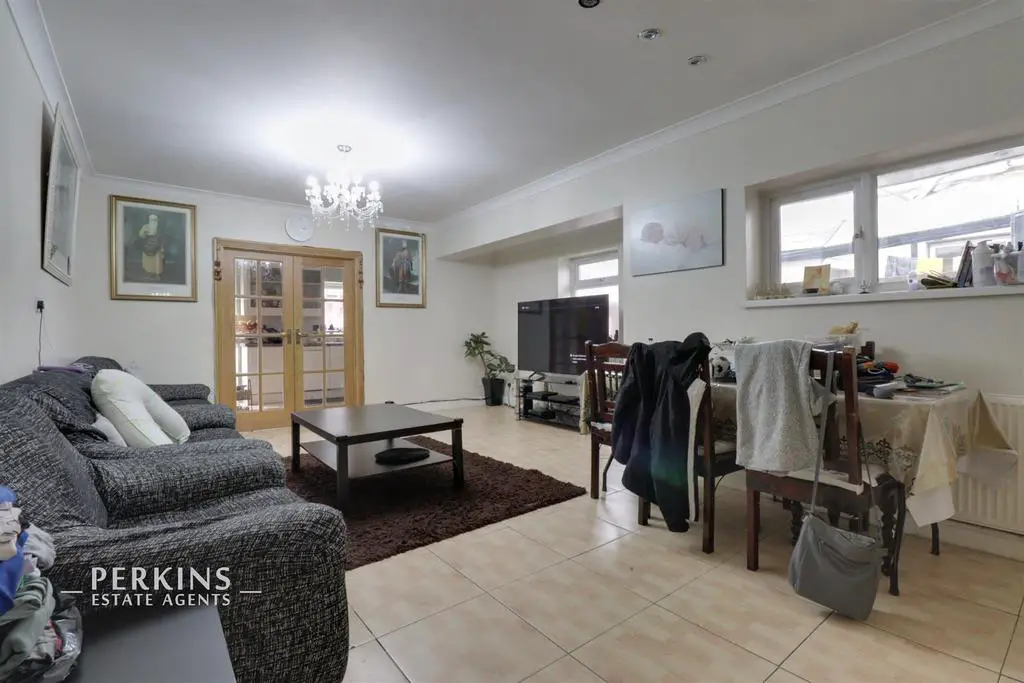
House For Sale £700,000
Perkins are proud to present this extended five bedroom family home situated in Southall. This home offers five well sized bedrooms one offering an en-suite, you also have two receptions rooms and an extended kitchen to the rear, the property also benefits from a brock built outbuilding and off street parking.
This house is walking distance to Southall Station offering the Elizabeth line, you are also walking distance to an array of local amenities and other transport links.
Give The Perkins team a call today to arrange a viewing!
Reception Room - 6.036 x 4.595 (19'9" x 15'0") - Tiled flooring, door leading to kitchen and radiator.
Reception Room Two - 3.255 x 3.039 (10'8" x 9'11") - Double glazed window and radiator.
Kitchen - 4.551 x 3.050 (14'11" x 10'0") - Fitted units, double glazed window and door leading to garden.
Bedroom One - 4.567 x 3.265 (14'11" x 10'8") - Double glazed window, fitted wardrobes and radiator.
Downstairs Wc -
Bedroom Two - 2.877 x 3.540 (9'5" x 11'7") - double glazed window, radiator and fitted wardrobe.
Bedroom Three - 3.163 x 3.265 (10'4" x 10'8") - Double glazed window, fitted wardrobe and radiator.
Bedroom Four - 4.983 x 3.763 (16'4" x 12'4") - Double glazed window, fitted wardrobe and radiator.
Family Bathroom - Bath, tiled, hand wash basin and double glazed window.
Wc -
Bedroom Five - 4.129 x 4.182 (13'6" x 13'8") - double glazed velux window, fitted wardrobe and en-suite.
En-Suite - WC, shower, hand wash basin and double glazed window.
Annex - Brick built storage with shower room.
Garden - Patio paved leading to annex.
Parking - Off street parking for two cars.
This house is walking distance to Southall Station offering the Elizabeth line, you are also walking distance to an array of local amenities and other transport links.
Give The Perkins team a call today to arrange a viewing!
Reception Room - 6.036 x 4.595 (19'9" x 15'0") - Tiled flooring, door leading to kitchen and radiator.
Reception Room Two - 3.255 x 3.039 (10'8" x 9'11") - Double glazed window and radiator.
Kitchen - 4.551 x 3.050 (14'11" x 10'0") - Fitted units, double glazed window and door leading to garden.
Bedroom One - 4.567 x 3.265 (14'11" x 10'8") - Double glazed window, fitted wardrobes and radiator.
Downstairs Wc -
Bedroom Two - 2.877 x 3.540 (9'5" x 11'7") - double glazed window, radiator and fitted wardrobe.
Bedroom Three - 3.163 x 3.265 (10'4" x 10'8") - Double glazed window, fitted wardrobe and radiator.
Bedroom Four - 4.983 x 3.763 (16'4" x 12'4") - Double glazed window, fitted wardrobe and radiator.
Family Bathroom - Bath, tiled, hand wash basin and double glazed window.
Wc -
Bedroom Five - 4.129 x 4.182 (13'6" x 13'8") - double glazed velux window, fitted wardrobe and en-suite.
En-Suite - WC, shower, hand wash basin and double glazed window.
Annex - Brick built storage with shower room.
Garden - Patio paved leading to annex.
Parking - Off street parking for two cars.