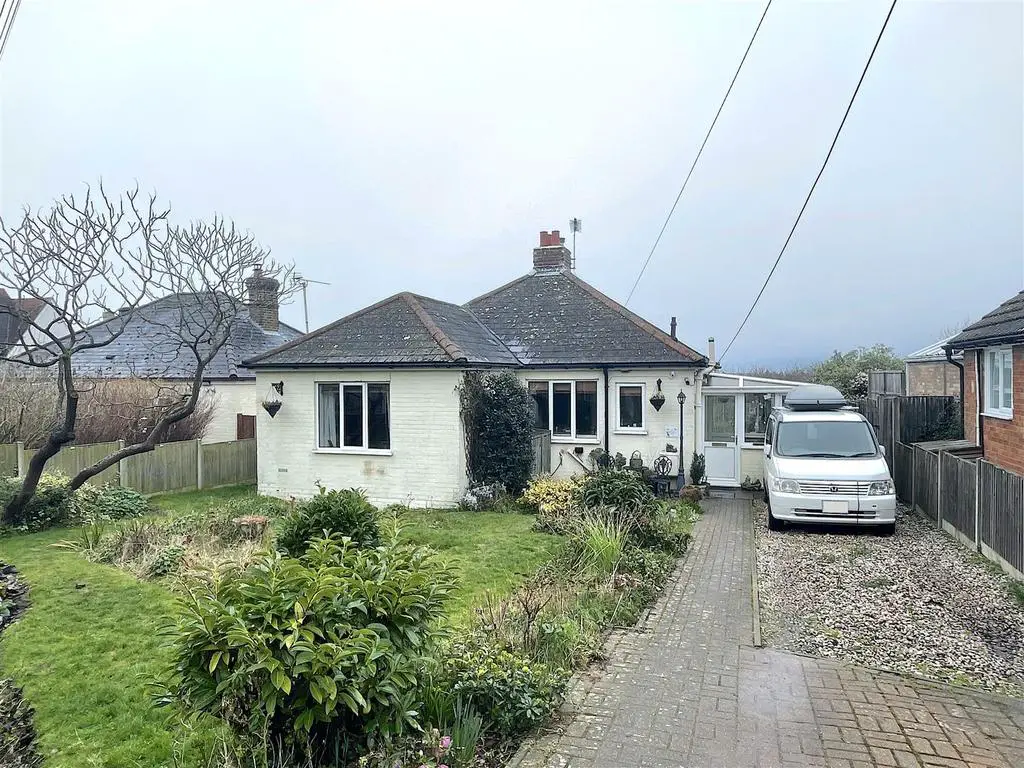
House For Sale £385,000
Situated in the attractive and sought after village of Boughton-Under-Blean and ideally situated with both Faversham and Canterbury only a short drive away, Iliffe and Iliffe are delighted to bring to market this two bedroom, detached bungalow in The Crescent.
The property is approached along its large driveway which can accommodate three cars, and accessed via a conservatory-style porch/utility room. Once inside, the accommodation is generous for the size of the property and comprises kitchen, dining room, lounge, bathroom and two bedrooms.
The bathroom is found off an entrance hallway and consists of bath with shower overhead, wash hand basin and lavatory. Frosted glass in the window not only has obvious privacy benefits but also allows a good deal of light into the space.
The kitchen is practical and has fitted appliances such as high-level electric oven and gas hob. A door leads from the kitchen into the dining room which is a good size with sufficient space for a six-seater dining table. A French door opens out onto the garden.
The dining room is connected to the lounge which is the same size and so provides a comfortable place to relax after dinner.
Both the double bedrooms are accessed via a door leading off from the kitchen and are again of a good size.
Outside, the garden is vast and currently partly shingled, laid mostly to lawn in the section nearest the house and then a gate leads through to an allotment area, ideal for growing vegetables. There are several outbuildings such as an aviary, two sheds and two playhouses.
The popular village of Boughton-under-Blean is found nestled between the medieval market town of Faversham and historic cathedral city of Canterbury. Boughton-under-Blean contains many local amenities, including; a post office, village stores, garage, two pubs, a restaurant, hair salon and village primary school. Faversham and Canterbury are found just 3.1 and 5.9 miles away respectively. There are good public transport links to both.
Viewing highly recommended. To book your viewing, please contact Iliffe & Iliffe.
Entrance Porch - 2.46m x 2.40m (8'0" x 7'10") -
Kitchen - 3.64m x 3.02m (11'11" x 9'10") -
Dining Room - 3.76m x 3.75m (12'4" x 12'3") -
Living Room - 3.75m x 3.74m (12'3" x 12'3") -
Bedroom One - 3.64m x 3.24m (11'11" x 10'7") -
Bedroom Two - 3.74m x 3.06m (12'3" x 10'0") -
Bathroom - 2.24m x 1.84m (7'4" x 6'0") -
Outside -
Rear Garden -
Front Garden -
Driveway -
The property is approached along its large driveway which can accommodate three cars, and accessed via a conservatory-style porch/utility room. Once inside, the accommodation is generous for the size of the property and comprises kitchen, dining room, lounge, bathroom and two bedrooms.
The bathroom is found off an entrance hallway and consists of bath with shower overhead, wash hand basin and lavatory. Frosted glass in the window not only has obvious privacy benefits but also allows a good deal of light into the space.
The kitchen is practical and has fitted appliances such as high-level electric oven and gas hob. A door leads from the kitchen into the dining room which is a good size with sufficient space for a six-seater dining table. A French door opens out onto the garden.
The dining room is connected to the lounge which is the same size and so provides a comfortable place to relax after dinner.
Both the double bedrooms are accessed via a door leading off from the kitchen and are again of a good size.
Outside, the garden is vast and currently partly shingled, laid mostly to lawn in the section nearest the house and then a gate leads through to an allotment area, ideal for growing vegetables. There are several outbuildings such as an aviary, two sheds and two playhouses.
The popular village of Boughton-under-Blean is found nestled between the medieval market town of Faversham and historic cathedral city of Canterbury. Boughton-under-Blean contains many local amenities, including; a post office, village stores, garage, two pubs, a restaurant, hair salon and village primary school. Faversham and Canterbury are found just 3.1 and 5.9 miles away respectively. There are good public transport links to both.
Viewing highly recommended. To book your viewing, please contact Iliffe & Iliffe.
Entrance Porch - 2.46m x 2.40m (8'0" x 7'10") -
Kitchen - 3.64m x 3.02m (11'11" x 9'10") -
Dining Room - 3.76m x 3.75m (12'4" x 12'3") -
Living Room - 3.75m x 3.74m (12'3" x 12'3") -
Bedroom One - 3.64m x 3.24m (11'11" x 10'7") -
Bedroom Two - 3.74m x 3.06m (12'3" x 10'0") -
Bathroom - 2.24m x 1.84m (7'4" x 6'0") -
Outside -
Rear Garden -
Front Garden -
Driveway -
