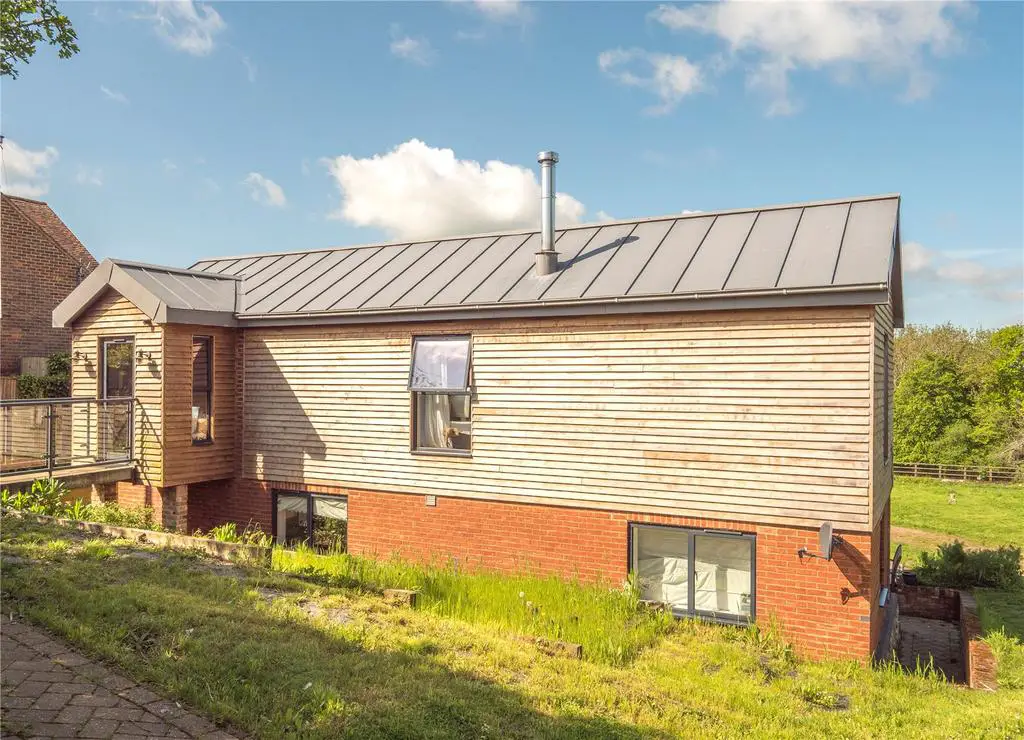
House For Sale £700,000
*Guide Price £700,000 - £750,000*
A very appealing and well-presented detached contemporary style house (2018) incorporating eco-friendly benefits, with west-facing views, situated in this favoured rural village and set within about 0.37 of an acre. EPC C
Description
A very appealing and well-presented detached contemporary style house (2018) incorporating eco-friendly benefits and with west-facing views. There is LPG gas central heating plus underfloor heating to the kitchen/dining room, utility room and bathroom. The elevations are part stone and brick, weatherboarded beneath a zinc roof and there are aluminium framed double glazed windows.
A particular feature of The Mill is the amount of natural light, sunshine and the west-facing aspect.
The accommodation is arranged as follows:
• Front door to an enclosed porch with an inner door to the hall. Cloakroom having a basin and WC.
• The delightful sitting room has a vaulted ceiling, exposed beams, wood burner, oak floor, raised galleried storage area, staircase to the lower ground floor and double glazed folding doors opening onto a west-facing balcony.
• The principal bedroom is double aspect with a Juliet balcony, range of wardrobe cupboards, oak floor and en suite shower room with basin, WC and shower cubicle.
• The lower ground floor comprises a wonderful kitchen/dining room fitted with Shaker-style units comprising glazed sink, timber working surfaces with cupboards and drawers beneath and wall cupboards above, integrated dishwasher, space for American-style fridge freezer, electric range cooker with extractor hood over, ceramic tiled floor, double glazed bifold doors to the west-facing terrace and garden.
• The utility room also has a wooden working surface with Shaker-style cupboards beneath, ceramic tiled floor, space for washing machine and dryer.
• Bedroom 2 has an oak floor, double aspect and double glazed doors to the terrace. Bedroom 3 has an oak floor and is double aspect.
• The family bathroom comprises slipper bath with shower attachment, basin with cupboard beneath, WC and separate tiled shower cubicle, underfloor heating.
Outside
The approach is through a five bar gate to a driveway providing parking and with ample space for garaging, subject to planning consent.
The garden is laid principally to lawn for ease of maintenance and there is a large brick paved west-facing sun terrace ideal for entertaining in the summer.
There are also two timber garden stores.
In all about 0.37 of an acre.
