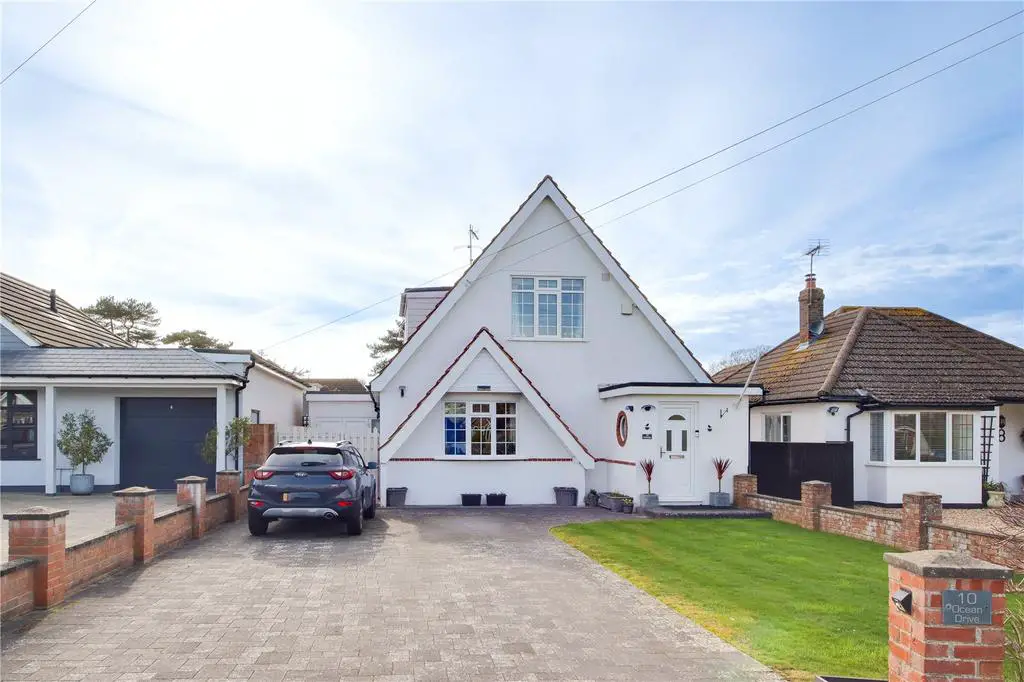
House For Sale £800,000
Superb 3/4 Bed Detached House with Stunning Open Plan Living
An attractive detached house with a superb open plan kitchen/dining/living space. The property also benefits from a westerly aspect rear garden and is situated in a premier location in sought after South Ferring.
The property is within close proximity of Ferring seafront as well as local shopping facilities and bus services pass close by and provide access into Ferring. Noted for its timeless appeal and community spirit, the ever-popular coastal village of Ferring has two small shopping parades both served by bus routes giving easy access to surrounding areas including Worthing town centre. There are excellent road links and a main line railway station offering a direct service to Hove, Brighton, London, Gatwick and beyond. In the village centre is a doctor's surgery, dentist, vets, library, deli, village hall, a well-stocked Co-op store and much more.
The property is well set back from the road and is approached via a large block paved driveway. The front door opens into a large enclosed entrance porch with double storage cupboard and further internal door leading to the entrance hallway. From the hallway glazed double doors opening into the living room which could alternatively be used as a ground floor bedroom. There are stairs rising to the first floor, with understairs cupboard and door into a modern ground floor shower room which has been re-fitted with a suite including shower cubicle, WC, inset wash hand basin with cupboards below and a heated towel rail. The hallway opens into the stunning kitchen with stable door to courtyard. The kitchen has been comprehensively fitted with numerous cupboard and drawer units as well as several built in appliances including two double ovens, warming drawer, induction hob and dishwasher. There is also space for an American style fridge/freezer. Opening to a separate utility room with fitted cupboards with space for undercounter fridge and space for washing machine and tumble dryer. The kitchen opens up into the dining room and lounge, creating a lovely open plan feel and in addition there is also a feature vaulted ceiling which adds to the feeling of light and space. Internal door to garage and patio doors to garden.
On the first floor there are three double bedrooms all with space for bedroom furniture. There is also a family bathroom with a suite including a panelled bath, separate shower cubicle, WC and an inset wash hand basin with a range of modern bathroom furniture.
Outside the property boasts a very well maintained westerly aspect rear garden which has been laid to lawn with raised flower borders and a paved patio area providing an ideal place for outdoor seating. To the front there is a large block paved driveway providing ample off road parking for several vehicles which leads to the courtyard and garage with double opening doors, power and light.
An attractive detached house with a superb open plan kitchen/dining/living space. The property also benefits from a westerly aspect rear garden and is situated in a premier location in sought after South Ferring.
The property is within close proximity of Ferring seafront as well as local shopping facilities and bus services pass close by and provide access into Ferring. Noted for its timeless appeal and community spirit, the ever-popular coastal village of Ferring has two small shopping parades both served by bus routes giving easy access to surrounding areas including Worthing town centre. There are excellent road links and a main line railway station offering a direct service to Hove, Brighton, London, Gatwick and beyond. In the village centre is a doctor's surgery, dentist, vets, library, deli, village hall, a well-stocked Co-op store and much more.
The property is well set back from the road and is approached via a large block paved driveway. The front door opens into a large enclosed entrance porch with double storage cupboard and further internal door leading to the entrance hallway. From the hallway glazed double doors opening into the living room which could alternatively be used as a ground floor bedroom. There are stairs rising to the first floor, with understairs cupboard and door into a modern ground floor shower room which has been re-fitted with a suite including shower cubicle, WC, inset wash hand basin with cupboards below and a heated towel rail. The hallway opens into the stunning kitchen with stable door to courtyard. The kitchen has been comprehensively fitted with numerous cupboard and drawer units as well as several built in appliances including two double ovens, warming drawer, induction hob and dishwasher. There is also space for an American style fridge/freezer. Opening to a separate utility room with fitted cupboards with space for undercounter fridge and space for washing machine and tumble dryer. The kitchen opens up into the dining room and lounge, creating a lovely open plan feel and in addition there is also a feature vaulted ceiling which adds to the feeling of light and space. Internal door to garage and patio doors to garden.
On the first floor there are three double bedrooms all with space for bedroom furniture. There is also a family bathroom with a suite including a panelled bath, separate shower cubicle, WC and an inset wash hand basin with a range of modern bathroom furniture.
Outside the property boasts a very well maintained westerly aspect rear garden which has been laid to lawn with raised flower borders and a paved patio area providing an ideal place for outdoor seating. To the front there is a large block paved driveway providing ample off road parking for several vehicles which leads to the courtyard and garage with double opening doors, power and light.
