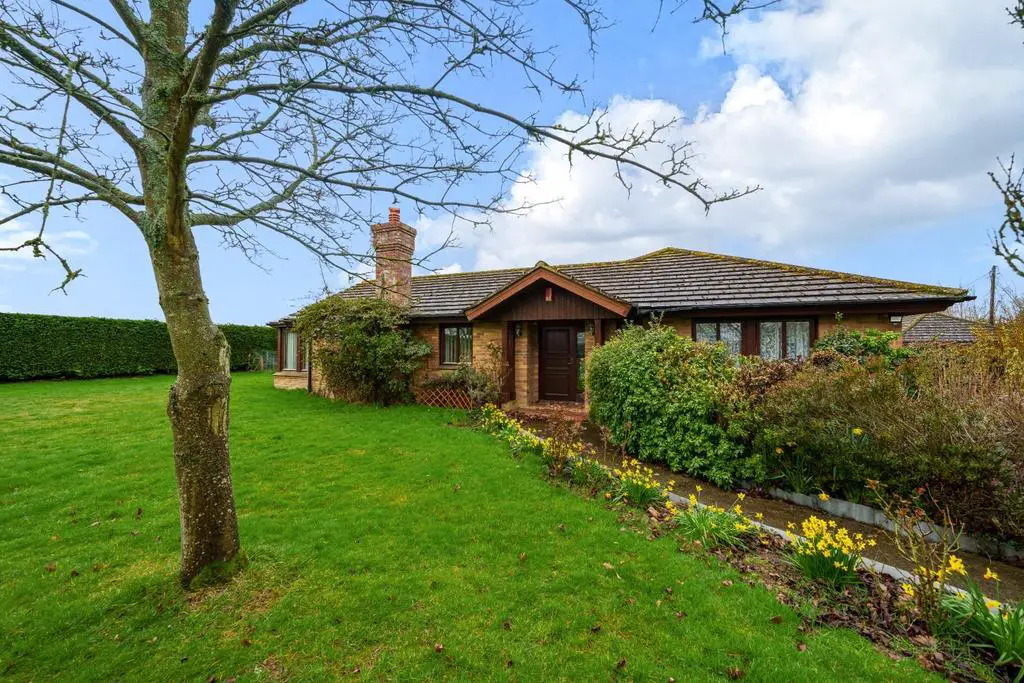
House For Sale £725,000
Spacious three bedroom detached bungalow on large plot of about an acre, with double garage, large workshop/garage, three bay open fronted barn and brick garden store.
Constructed in about 1995 by Scandiahus to the highest standards of construction with triple glazed windows, central heating, air circulation/conditioning.
Panelled Front Door To: -
Hallway - With recessed storage cupboard.
Cloakroom/Shower Room - (Also accessible from Bedroom One).
Fully tiled walls, glass fronted shower cubicle, pedestal wash hand basin, shaver light and point, low level WC.
Lounge - 7.01m x 4.70m (23'0 x 15'5) - Double aspect, lovely stone fireplace with multifuel stove (not currently connected). Glazed door to:
Conservatory - 3.96m x 3.25m (13'0 x 10'8) - Ceramic tiled floor.
Kitchen/Diner - 6.71m x 4.19m narrowing to 3.05m (22'0 x 13'9 narr - Resin 1 1/2 bowl sink unit, range of work surfaces with oak fronted drawers and cupboards under, wall cupboards, ceramic hob with extractor above, double oven.
Utility Room - 2.64m x 2.21m (8'8 x 7'3) - Worktop with space and plumbing for appliances, Worcester oil fired boiler for central heating and domestic hot water, airing cupboard, half glazed door to covered area and garden.
Bedroom One - 4.34m x 3.78m (14'3 x 12'5) - Range of built in wardrobe cupboards, recessed wardrobe cupboard.
En Suite Jack & Jill Shower Room - With door to hall.
Bedroom Two - 3.73m x 2.82m (12'3 x 9'3) - Recessed wardrobe cupboard.
Bedroom Three - 3.73m x 2.82m (12'3 x 9'3) - Recessed wardrobe cupboard.
Box Room - 2.82m x 1.24m (9'3 x 4'1) - Recessed storage cupboard.
Bathroom - Fully tiled walls and jacuzzi corner bath, pedestal wash hand basin and low level WC, shaver light and point.
Outside - The bungalow is approached through brick and stone entrance pillars with driveway to large turning and parking area for many cars.
Double Garage - 5.84m x 5.21m (19'2 x 17'1) - With twin up and over doors, personal door to rear, electric light and power, plumbing for washing machine.
This could easily provide additional living accommodation.
Brick Garage/Workshop - 8.84m x 5.94m (29'0 x 19'6) - With electric light and power and toilet.
Three Bay Open Fronted Barn -
Brick Garden Store - 2.95m x 2.18m (9'8 x 7'2) - With electric light and power.
Services - Mains electricity and water. Private drainage.
Tenure - Freehold.
Council Tax - Ashford Borough Council Band: F.
Constructed in about 1995 by Scandiahus to the highest standards of construction with triple glazed windows, central heating, air circulation/conditioning.
Panelled Front Door To: -
Hallway - With recessed storage cupboard.
Cloakroom/Shower Room - (Also accessible from Bedroom One).
Fully tiled walls, glass fronted shower cubicle, pedestal wash hand basin, shaver light and point, low level WC.
Lounge - 7.01m x 4.70m (23'0 x 15'5) - Double aspect, lovely stone fireplace with multifuel stove (not currently connected). Glazed door to:
Conservatory - 3.96m x 3.25m (13'0 x 10'8) - Ceramic tiled floor.
Kitchen/Diner - 6.71m x 4.19m narrowing to 3.05m (22'0 x 13'9 narr - Resin 1 1/2 bowl sink unit, range of work surfaces with oak fronted drawers and cupboards under, wall cupboards, ceramic hob with extractor above, double oven.
Utility Room - 2.64m x 2.21m (8'8 x 7'3) - Worktop with space and plumbing for appliances, Worcester oil fired boiler for central heating and domestic hot water, airing cupboard, half glazed door to covered area and garden.
Bedroom One - 4.34m x 3.78m (14'3 x 12'5) - Range of built in wardrobe cupboards, recessed wardrobe cupboard.
En Suite Jack & Jill Shower Room - With door to hall.
Bedroom Two - 3.73m x 2.82m (12'3 x 9'3) - Recessed wardrobe cupboard.
Bedroom Three - 3.73m x 2.82m (12'3 x 9'3) - Recessed wardrobe cupboard.
Box Room - 2.82m x 1.24m (9'3 x 4'1) - Recessed storage cupboard.
Bathroom - Fully tiled walls and jacuzzi corner bath, pedestal wash hand basin and low level WC, shaver light and point.
Outside - The bungalow is approached through brick and stone entrance pillars with driveway to large turning and parking area for many cars.
Double Garage - 5.84m x 5.21m (19'2 x 17'1) - With twin up and over doors, personal door to rear, electric light and power, plumbing for washing machine.
This could easily provide additional living accommodation.
Brick Garage/Workshop - 8.84m x 5.94m (29'0 x 19'6) - With electric light and power and toilet.
Three Bay Open Fronted Barn -
Brick Garden Store - 2.95m x 2.18m (9'8 x 7'2) - With electric light and power.
Services - Mains electricity and water. Private drainage.
Tenure - Freehold.
Council Tax - Ashford Borough Council Band: F.
