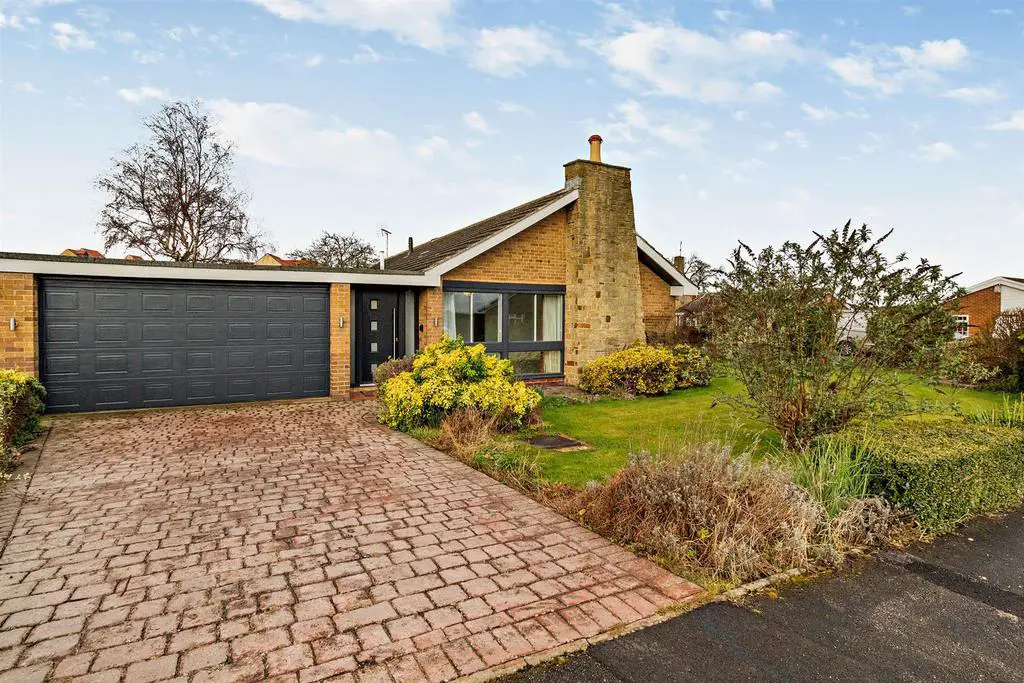
House For Sale £375,000
A FANTASTIC OPPORTUNITY to acquire this NEWLY RENOVATED four bedroom DETACHED bungalow occupying a CORNER POSITION. The spacious accommodation comprises of a large lounge, large kitchen dining room, four double bedrooms, family bathroom, w/c and double garage.
The property is located within the semi rural village with school, church and fishing lake. There is a local bus through the village and motorway links are a short drive away. Call Merryweathers Maltby to book a viewing on[use Contact Agent Button].
Front Elevation - To the front of the property is a single imprinted concrete drive way.
Entrance Hall - 1.9 x 1.6 (6'2" x 5'2") - Composite entrance door and Vertical Designer Radiator.
W/C - 1.5 x 1.5 (4'11" x 4'11") - Having a hand wash basin, toilet, central heating radiator, rear facing window and storage cupboard.
Lounge - 6.6 x 4.3 (21'7" x 14'1") - Having two large windows, a log burner and Vertical Designer Radiator.
Kitchen Dining Room - 6.7 x 3.8 (21'11" x 12'5") - The newly fitted contemporary kitchen has a range of wall and base units with quartz work surface. Inset composite sink with drainage board, integrated oven, Halogen hob with extractor over, fridge freezer and washing machine. Boiler cupboard, composite stable door leading to the rear garden and two windows.
Inner Hallway - 1.6 x 5.1 max (5'2" x 16'8" max) - Having a storage cupboard, loft hatch and designer central heating radiator.
Bedroom One - 4.1 x 2.7 (13'5" x 8'10") - The double bedroom has fitted wardrobes, Vertical Designer Radiator and one side facing window.
Bedroom Three - 2.6 x 2.6 (8'6" x 8'6") - The double bedroom has a Vertical Designer Radiator and a side facing window.
Bathroom - 1.6 x 2.3 (5'2" x 7'6") - Having a three piece suite with mains shower over bath. tiles to the walls, side facing window and central heating towel rail.
Bedroom Two - 3 x 2.6 (9'10" x 8'6") - The double bedroom has a storage cupboard, Vertical Designer Radiator and double aspect windows one facing the side and one to the rear of the property.
Bedroom Four - 2.7 x 3.0 (8'10" x 9'10") - The double bedroom has a storage cupboard, Vertical Designer Radiator and double aspect windows one facing the side and one to the rear of the property.
Gardens - The well established garden wraps around the entirety of the property, having a mature boarder of plants, trees and shrubs. To the rear is a concrete patio with green house.
Garage - 5.5 x 4.7 (18'0" x 15'5") - The double garage has an electric roller door, workbench, central heating radiator and rear window and door giving access to the garden.
Material Information - Council Tax Band D
EPC D
Freehold
The property is located within the semi rural village with school, church and fishing lake. There is a local bus through the village and motorway links are a short drive away. Call Merryweathers Maltby to book a viewing on[use Contact Agent Button].
Front Elevation - To the front of the property is a single imprinted concrete drive way.
Entrance Hall - 1.9 x 1.6 (6'2" x 5'2") - Composite entrance door and Vertical Designer Radiator.
W/C - 1.5 x 1.5 (4'11" x 4'11") - Having a hand wash basin, toilet, central heating radiator, rear facing window and storage cupboard.
Lounge - 6.6 x 4.3 (21'7" x 14'1") - Having two large windows, a log burner and Vertical Designer Radiator.
Kitchen Dining Room - 6.7 x 3.8 (21'11" x 12'5") - The newly fitted contemporary kitchen has a range of wall and base units with quartz work surface. Inset composite sink with drainage board, integrated oven, Halogen hob with extractor over, fridge freezer and washing machine. Boiler cupboard, composite stable door leading to the rear garden and two windows.
Inner Hallway - 1.6 x 5.1 max (5'2" x 16'8" max) - Having a storage cupboard, loft hatch and designer central heating radiator.
Bedroom One - 4.1 x 2.7 (13'5" x 8'10") - The double bedroom has fitted wardrobes, Vertical Designer Radiator and one side facing window.
Bedroom Three - 2.6 x 2.6 (8'6" x 8'6") - The double bedroom has a Vertical Designer Radiator and a side facing window.
Bathroom - 1.6 x 2.3 (5'2" x 7'6") - Having a three piece suite with mains shower over bath. tiles to the walls, side facing window and central heating towel rail.
Bedroom Two - 3 x 2.6 (9'10" x 8'6") - The double bedroom has a storage cupboard, Vertical Designer Radiator and double aspect windows one facing the side and one to the rear of the property.
Bedroom Four - 2.7 x 3.0 (8'10" x 9'10") - The double bedroom has a storage cupboard, Vertical Designer Radiator and double aspect windows one facing the side and one to the rear of the property.
Gardens - The well established garden wraps around the entirety of the property, having a mature boarder of plants, trees and shrubs. To the rear is a concrete patio with green house.
Garage - 5.5 x 4.7 (18'0" x 15'5") - The double garage has an electric roller door, workbench, central heating radiator and rear window and door giving access to the garden.
Material Information - Council Tax Band D
EPC D
Freehold
