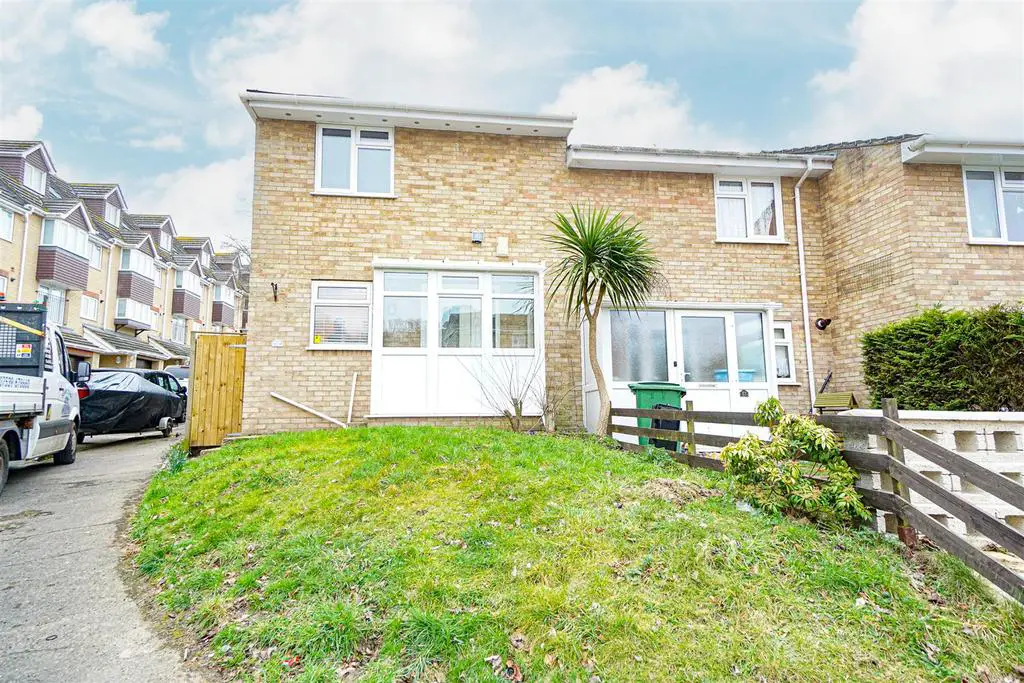
House For Sale £250,000
PCM Estate Agents are delighted to present to the market an opportunity to secure this END OF TERRACED MODERN TWO BEDROOMED FAMILY HOME in the sought-after CLIVE VALE region of Hastings, close to popular schooling establishments and amenities.
Inside the property offers well-proportioned and well-presented accommodation arranged over two floors comprising a porch, entrance hall, LOUNGE-DINING ROOM, conservatory, kitchen, upstairs landing, TWO BEDROOMS and a NEWLY FITTED MODERN SHOWER ROOM. The property has a LOW-MAINTENANCE TERRACED GARDEN with a stone patio abutting the property and a further decked patio. The property has gas fired central heating, double glazing and is offered to the market CHAIN FREE.
Located in the Clive Vale region of Hastings, just a short walk from Hastings historic Old Town, this MODERN FAMILY HOME is ideal for first time buyer or possibly even buy-to-let investors.
Please call the owners agents now to book your viewing to avoid disappointment.
Part Double Glazed Front Door - Leading to;
Entrance Porch - Double glazed to front and side aspects, tiled floor, interior light, part double glazed door opening to;
Entrance Hall - Staircase rising to upper floor accommodation with cupboard under stairs, radiator, tiled floor, central heating thermostat.
Kitchen - 2.84m max x 2.57m max (9'4 max x 8'5 max) - Double glazed window to front aspect, tiled walls, stainless steel inset sink, range of base units comprising cupboards and drawers set beneath working surfaces, matching wall units over, open end shelved, cooker point, wall mounted gas boiler, plumbing for washing machine, radiator, tiled floor, part glazed return door to hallway.
Lounge - 4.39m x 3.25m (14'5 x 10'8) - Inset ceiling spotlighting, radiator, wood laminate flooring, part glazed return door to hallway, double glazed sliding patio doors opening to;
Conservatory - 3.10m x 2.26m (10'2 x 7'5) - Double glazed to three sides, wood laminate flooring, double glazed double doors opening to rear garden.
First Floor Landing - Trap hatch to loft space, airing cupboard with hot water cylinder.
Bedroom One - 3.56m x 2.84m (11'8 x 9'4) - Double glazed window to front aspect, radiator, open cupboard with hanging rail, return door to hallway.
Bedroom Two - 3.35m x 2.67m (11' x 8'9) - Double glazed window to rear aspect, radiator, return door to landing.
Shower Room - Walk in shower enclosure with glass shower screen and matt black shower fixings, waterfall style shower head and further hand-held shower attachment, low level wc, vanity enclosed wash hand basin with storage set beneath and black mixer tap, part tiled walls, tiled flooring, double glazed window to rear aspect.
Front Garden - Laid to lawn with trees and shrubs.
Parking - There is an allocated car parking space in nearby car park.
Rear Garden - Landscaped low-maintenance garden with patio abutting the property, steps up to a further patio area, fenced boundaries, outside water tap.
Inside the property offers well-proportioned and well-presented accommodation arranged over two floors comprising a porch, entrance hall, LOUNGE-DINING ROOM, conservatory, kitchen, upstairs landing, TWO BEDROOMS and a NEWLY FITTED MODERN SHOWER ROOM. The property has a LOW-MAINTENANCE TERRACED GARDEN with a stone patio abutting the property and a further decked patio. The property has gas fired central heating, double glazing and is offered to the market CHAIN FREE.
Located in the Clive Vale region of Hastings, just a short walk from Hastings historic Old Town, this MODERN FAMILY HOME is ideal for first time buyer or possibly even buy-to-let investors.
Please call the owners agents now to book your viewing to avoid disappointment.
Part Double Glazed Front Door - Leading to;
Entrance Porch - Double glazed to front and side aspects, tiled floor, interior light, part double glazed door opening to;
Entrance Hall - Staircase rising to upper floor accommodation with cupboard under stairs, radiator, tiled floor, central heating thermostat.
Kitchen - 2.84m max x 2.57m max (9'4 max x 8'5 max) - Double glazed window to front aspect, tiled walls, stainless steel inset sink, range of base units comprising cupboards and drawers set beneath working surfaces, matching wall units over, open end shelved, cooker point, wall mounted gas boiler, plumbing for washing machine, radiator, tiled floor, part glazed return door to hallway.
Lounge - 4.39m x 3.25m (14'5 x 10'8) - Inset ceiling spotlighting, radiator, wood laminate flooring, part glazed return door to hallway, double glazed sliding patio doors opening to;
Conservatory - 3.10m x 2.26m (10'2 x 7'5) - Double glazed to three sides, wood laminate flooring, double glazed double doors opening to rear garden.
First Floor Landing - Trap hatch to loft space, airing cupboard with hot water cylinder.
Bedroom One - 3.56m x 2.84m (11'8 x 9'4) - Double glazed window to front aspect, radiator, open cupboard with hanging rail, return door to hallway.
Bedroom Two - 3.35m x 2.67m (11' x 8'9) - Double glazed window to rear aspect, radiator, return door to landing.
Shower Room - Walk in shower enclosure with glass shower screen and matt black shower fixings, waterfall style shower head and further hand-held shower attachment, low level wc, vanity enclosed wash hand basin with storage set beneath and black mixer tap, part tiled walls, tiled flooring, double glazed window to rear aspect.
Front Garden - Laid to lawn with trees and shrubs.
Parking - There is an allocated car parking space in nearby car park.
Rear Garden - Landscaped low-maintenance garden with patio abutting the property, steps up to a further patio area, fenced boundaries, outside water tap.
