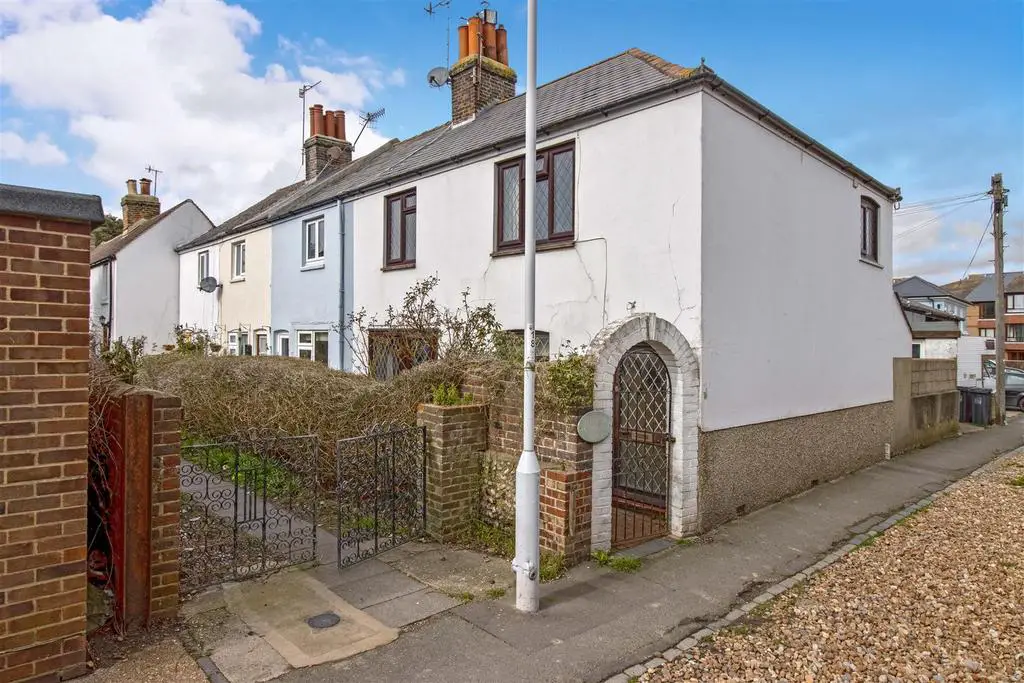
House For Sale £325,000
Robert Luff & Co are delighted to offer to the market this character filled three bedroom end of terrace Cottage situated in this ideal Broadwater location close to local shops, restaurants, parks, bus routes and mainline station all nearby. Accommodation offers spacious living room, kitchen, breakfast room, three bedrooms, a loft room, a wet room and a separate WC. Other benefits include gas fired central heating, double glazing, a garage and a rear garden.
Front Door - Leaded light glass panel door leading to:
Entrance Hall - Laid wood effect flooring. Door to:
Living Room - 5.81 x 3.43 (19'0" x 11'3") - Adam style fire surround with marble insert and hearth. Leaded light bay window to front. Radiator. Further double glazed window with leaded light. Wood beamed ceiling. Service hatch.
Kitchen - 3.13 x 2.44 (10'3" x 8'0") - A range of fitted wall and base units. Tiled work surfaces incorporating white one and a half bowl sink with mixer tap. Four ring gas hob with extractor fan over. Fitted double electric oven. Leaded light double glazed window. Wood beamed ceiling. Leaded light double glazed door to rear garden.
Breakfast Room - 3.72 x 2.47 (12'2" x 8'1" ) - Radiator. Double glazed leaded light window. Understair storage recess. Telephone point. Cupboard enclosed electric and gas meters.
Stairs To: -
First Floor Landing -
Bedroom One - 3.75 x 3.47 (12'3" x 11'4") - Double glazed leaded light window. Radiator.
Bedroom Two - 3.45 x 3.11 (11'3" x 10'2") - Radiator. Double glazed leaded light window. Cupboard with shelving. Stairs to:
Loft Room - 5.35 x 2.99 (17'6" x 9'9") - Three double glazed velux windows with distant downland views. Exposed chimney breast.
Bedroom Three - 2.38 x 2.75 (7'9" x 9'0") - Double glazed leaded light window. Radiator. Fitted wardrobe. Shelved recess.
Wet Room - Wet room shower tray. Fitted power shower. Pedestal wash hand basin. Tiled walls. Leaded light double glazed window. Extractor fan.
Separate Wc - Low level flush WC. Frosted window with leaded light insert.
Rear Courtyard Garden - Patio. Outside tap. Access to garage. Access to:
Outside Utility Area - Space for appliance. Space and plumbing for washing machine. Wall mounted boiler.
Garage - 6.92 x 3.21 (22'8" x 10'6") - To rear. Folding front doors. Two double glazed windows. Double glazed door. Power. Light.
Front Door - Leaded light glass panel door leading to:
Entrance Hall - Laid wood effect flooring. Door to:
Living Room - 5.81 x 3.43 (19'0" x 11'3") - Adam style fire surround with marble insert and hearth. Leaded light bay window to front. Radiator. Further double glazed window with leaded light. Wood beamed ceiling. Service hatch.
Kitchen - 3.13 x 2.44 (10'3" x 8'0") - A range of fitted wall and base units. Tiled work surfaces incorporating white one and a half bowl sink with mixer tap. Four ring gas hob with extractor fan over. Fitted double electric oven. Leaded light double glazed window. Wood beamed ceiling. Leaded light double glazed door to rear garden.
Breakfast Room - 3.72 x 2.47 (12'2" x 8'1" ) - Radiator. Double glazed leaded light window. Understair storage recess. Telephone point. Cupboard enclosed electric and gas meters.
Stairs To: -
First Floor Landing -
Bedroom One - 3.75 x 3.47 (12'3" x 11'4") - Double glazed leaded light window. Radiator.
Bedroom Two - 3.45 x 3.11 (11'3" x 10'2") - Radiator. Double glazed leaded light window. Cupboard with shelving. Stairs to:
Loft Room - 5.35 x 2.99 (17'6" x 9'9") - Three double glazed velux windows with distant downland views. Exposed chimney breast.
Bedroom Three - 2.38 x 2.75 (7'9" x 9'0") - Double glazed leaded light window. Radiator. Fitted wardrobe. Shelved recess.
Wet Room - Wet room shower tray. Fitted power shower. Pedestal wash hand basin. Tiled walls. Leaded light double glazed window. Extractor fan.
Separate Wc - Low level flush WC. Frosted window with leaded light insert.
Rear Courtyard Garden - Patio. Outside tap. Access to garage. Access to:
Outside Utility Area - Space for appliance. Space and plumbing for washing machine. Wall mounted boiler.
Garage - 6.92 x 3.21 (22'8" x 10'6") - To rear. Folding front doors. Two double glazed windows. Double glazed door. Power. Light.