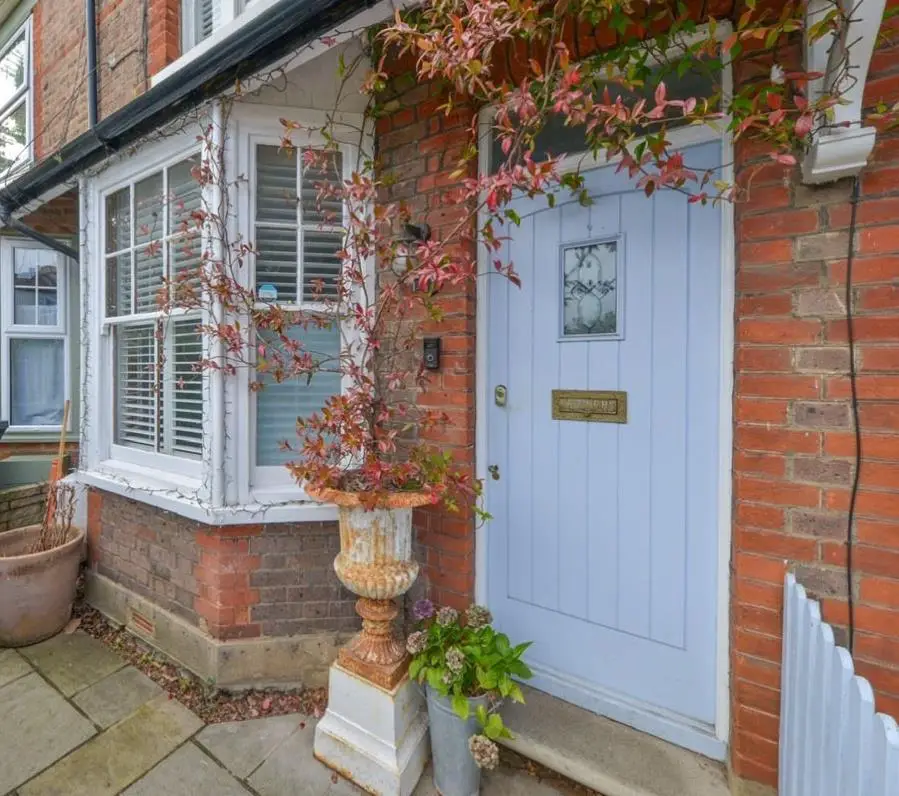
House For Sale £575,000
Situated in the heart of London Colney and stretching out over 1,000 sq. ft, this terraced Victorian family home has been lovingly restored and brought back to life by its current owners.
On entering the property, the character-filled sitting room with Hobbit wood burning stove, welcomes you in immediately. The well-proportioned dining room with bespoke Yorkshire Oak flooring, has discreet custom-made storage cupboards built into the staircase. The galley-style kitchen with separate utility room and additional shower room completes this floor.
From the dining room, French doors open onto the perfectly manicured and paved south-west facing garden. Framed with Wisteria and positioned at the end of the garden, a substantial summer house offers a versatile space. A gate allowing access to a pedestrian lane is positioned behind the summer house.
The first floor comprises of two double bedrooms and a family bathroom. The first double bedroom, with exposed oak flooring and feature fireplace is spacious and offers its own unique quirks. The generous landing leads to the second double bedroom which is flooded with natural light from a skylight. The family bathroom has a free-standing bathtub.
Following the stairs to the second floor; the principal bedroom occupies this entire level. Double glass doors open onto a Juliette balcony overlooking the rear garden and summer house. The bath, with overhead shower, is positioned in the corner of the room and a separate WC is tucked behind a sliding door. Running along the eaves, the current owners have created a dressing area and additional storage cupboards.
Living Room - 3.80m x 3.40m (12'5" x 11'1") -
Dining Room - 4.10 x 3.40 (13'5" x 11'1") -
Kitchen - 3.60m x 2.08m (11'9" x 6'9") -
Shower Room - 2.10 x 2.10 (6'10" x 6'10") -
Bedroom 2 - 3.80 x 3.40 (12'5" x 11'1") -
Bathroom - 2.20 x 2.20 (7'2" x 7'2") -
Bedroom 3 - 3.60 x 2.00 (11'9" x 6'6") -
Bedroom 1 - 3.90 x 3.30 (12'9" x 10'9") -
En-Suite - 2.14 x 0.89 (7'0" x 2'11") -
Office - 3.20 x 2.60 (10'5" x 8'6") -
Council Tax Band - D
On entering the property, the character-filled sitting room with Hobbit wood burning stove, welcomes you in immediately. The well-proportioned dining room with bespoke Yorkshire Oak flooring, has discreet custom-made storage cupboards built into the staircase. The galley-style kitchen with separate utility room and additional shower room completes this floor.
From the dining room, French doors open onto the perfectly manicured and paved south-west facing garden. Framed with Wisteria and positioned at the end of the garden, a substantial summer house offers a versatile space. A gate allowing access to a pedestrian lane is positioned behind the summer house.
The first floor comprises of two double bedrooms and a family bathroom. The first double bedroom, with exposed oak flooring and feature fireplace is spacious and offers its own unique quirks. The generous landing leads to the second double bedroom which is flooded with natural light from a skylight. The family bathroom has a free-standing bathtub.
Following the stairs to the second floor; the principal bedroom occupies this entire level. Double glass doors open onto a Juliette balcony overlooking the rear garden and summer house. The bath, with overhead shower, is positioned in the corner of the room and a separate WC is tucked behind a sliding door. Running along the eaves, the current owners have created a dressing area and additional storage cupboards.
Living Room - 3.80m x 3.40m (12'5" x 11'1") -
Dining Room - 4.10 x 3.40 (13'5" x 11'1") -
Kitchen - 3.60m x 2.08m (11'9" x 6'9") -
Shower Room - 2.10 x 2.10 (6'10" x 6'10") -
Bedroom 2 - 3.80 x 3.40 (12'5" x 11'1") -
Bathroom - 2.20 x 2.20 (7'2" x 7'2") -
Bedroom 3 - 3.60 x 2.00 (11'9" x 6'6") -
Bedroom 1 - 3.90 x 3.30 (12'9" x 10'9") -
En-Suite - 2.14 x 0.89 (7'0" x 2'11") -
Office - 3.20 x 2.60 (10'5" x 8'6") -
Council Tax Band - D
Houses For Sale Seaton Road
Houses For Sale Willowby Court
Houses For Sale Jubilee Avenue
Houses For Sale Meadow Close
Houses For Sale Kennedy Close
Houses For Sale High Street
Houses For Sale Haseldine Road
Houses For Sale White Horse Lane
Houses For Sale Sanders Close
Houses For Sale Chantry Lane
Houses For Sale Bluett Road
Houses For Sale Willowby Court
Houses For Sale Jubilee Avenue
Houses For Sale Meadow Close
Houses For Sale Kennedy Close
Houses For Sale High Street
Houses For Sale Haseldine Road
Houses For Sale White Horse Lane
Houses For Sale Sanders Close
Houses For Sale Chantry Lane
Houses For Sale Bluett Road
