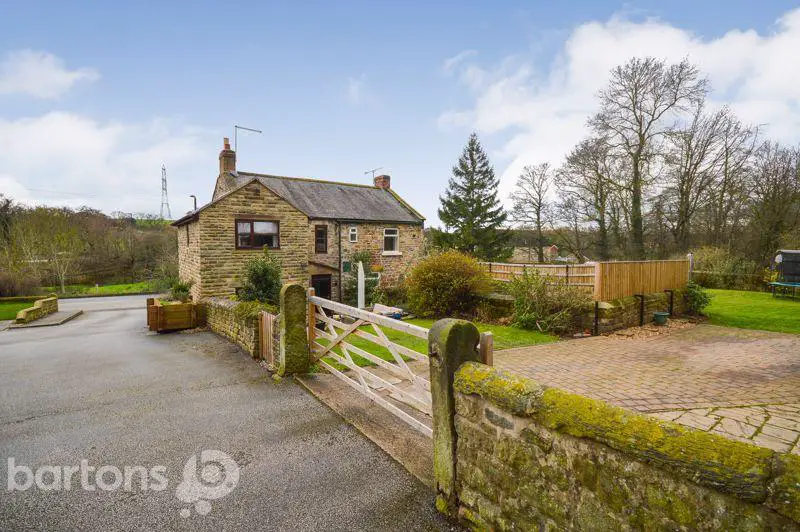
House For Sale £290,000
Guide Price: £290,000 to £300,000. New to the market is this Charming Stone Built, Three Bedroom Cottage set within the picturesque, semi-rural village of Hooton Roberts. Having a GENEROUS THIRD OF AN ACRE PLOT and a double story EXTENSION, surrounded by open fields, the property in brief comprises; Lounge with Feature Open Fire * Open Plan Kitchen Diner with Underfloor Heating and Integral Appliances * Utility Room * Downstairs WC * Three Bedrooms * En-suite Shower Room * Family Bathroom * Gated Off Road Parking * Outdoor Solid Built Home Office * Stables/Storage * Enclosed Generous Lawn Garden & Patio Seating Areas.
Lounge - 15' 2'' x 11' 2'' (4.62m x 3.40m)
Entry through a double glazed and UPVC door into the Lounge which has a open fire and decorative surround. Internal door through to the hall which has stairs leading up the first floor and door to;
Kitchen/Diner - 21' 7'' x 17' 4'' (6.57m x 5.28m)
Sizable open plan kitchen dining space, having tiled flooring with underfloor heating. Kitchen appointed with a range of oak units with a complimentary work surface above which incorporates a bowl sink and drainer. Integrated appliances to include; dishwasher, fridge freezer and the duel fuel range cooker is to be included with the sale.A double glazed UPVC door opens out to the rear garden and driveway and an internal door gives access to;
Utility Room - 9' 2'' x 5' 0'' (2.79m x 1.52m)
Appointed with oak units with a complimentary work surface above which incorporates a bowl sink and drainer. Space and plumbing for a behind unit washing machine. There is a inset double storage cupboard and a double glazed and UPVC door giving front access of the house.
WC
Accessed from the dining area with WC and hand wash basin. Inset storage cupboard.
First Floor Landing
Having loft access and an oak stair banister. Doors to;
Bedroom One - 15' 2'' x 11' 2'' (4.62m x 3.40m)
Front facing bedroom with fitted wardrobes and field views.
Bedroom Two - 13' 4'' x 10' 6'' (4.06m x 3.20m)
Rear facing bedroom overlooking the garden with door to;
En-suite - 5' 0'' x 5' 5'' (1.52m x 1.65m)
Appointed with a corner spa shower enclosure, WC, wash basin and towel radiator.
Bedroom Three - 10' 7'' x 8' 0'' (3.22m x 2.44m)
Rear facing bedroom with views overlooking the garden.
Bathroom - 7' 11'' x 6' 1'' (2.41m x 1.85m)
Fully tiled appointed with a WC, wash basin and roll top bath which has a shower above.
Exterior and Gardens
To the front is a low maintenance courtyard with a raised planted area. Enclosed by a stone wall with a small gate giving access.A driveway provides right of access to the property, which has private gated off road parking for multiple cars.There is a solid built garden room which is currently used as a home office, with electrics, lighting and double glazed windows, and a UPVC and double glazed door. There are two further storage stables.A generous, third of an acre lawn garden plot is enclosed, with Wentworth estates fields beyond, giving a good degree of privacy.A pathway from the driveway steps down through a lawn garden and a stone patio seating area to the rear entrance of the property (to the dining area).
Council Tax Band: C
Tenure: Freehold
