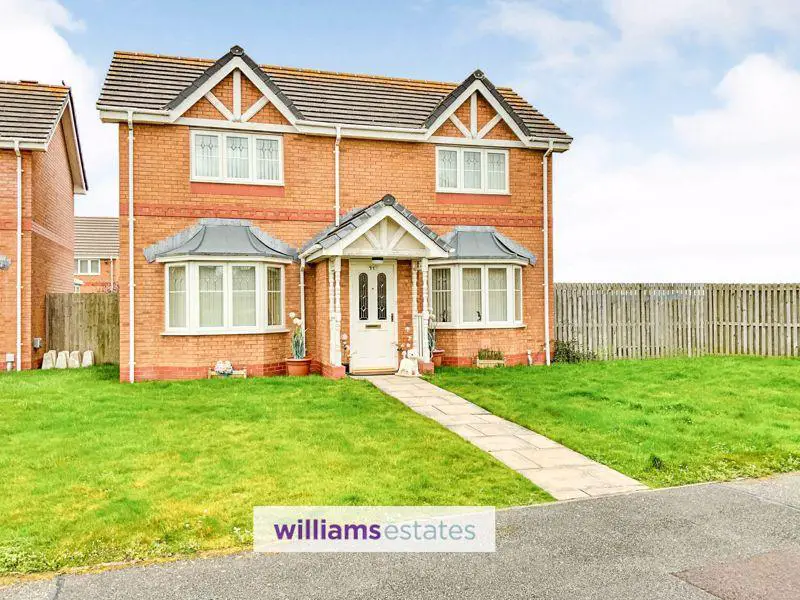
House For Sale £265,000
A well presented three bedroom family home located on a popular residential estate within easy walking distance of the local beach. The property briefly affords the entrance hall, large living room, dining room through to kitchen and utility and downstairs WC. Upstairs offers three bedrooms, master with en-suite and family bathroom. Outside benefits a double garage, driveway parking and garden with views of the countryside. EPC is C75. Freehold. Council tax band E.
Accommodation
Via a double gazed front door into the hallway.
Hallway
With radiator and stairs off.
WC
Comprising of a pedestal wash hand basin, push button toilet, radiator and extractor fan.
Lounge - 15' 9'' x 10' 4'' (4.79m x 3.15m)
Having feature fire surround with living flame effect gas fire, radiators, tv point, double glazed sliding patio doors to the rear and double glazed bay window to the front.
Dining Room - 10' 0'' x 9' 5'' (3.06m x 2.87m)
With radiator and double glazed bay window to the front. Open archway leads through to the kitchen.
Kitchen - 7' 8'' x 9' 11'' (2.33m x 3.01m)
Fitted with a range of wall, drawer and base units, worktop surfaces, built in oven and gas hob with extractor hood over, wall tiling, single drainer sink with mixer tap, space for fridge freezer, vinyl flooring, radiator, double glazed window to the rear and door into utility room.
Utility room - 6' 1'' x 5' 9'' (1.85m x 1.75m)
With worktop surfaces, plumbing for washing machine, space for tumble dryer, single drainer sink, wall mounted central heating boiler and double glazed window to the rear.
Landing
With radiator and double glazed window to the rear.
Bedroom 1 - 12' 11'' x 8' 4'' (3.94m x 2.53m)
With radiator and double glazed window to the front. Door to ensuite
En-suite - 7' 0'' x 6' 0'' (2.13m x 1.83m)
Comprising of a double shower enclosure, pedestal wash hand basin, push button toilet, radiator, wall tiles, extractor fan and double glazed window to the side.
Bedroom 2 - 8' 4'' x 10' 7'' (2.54m x 3.22m)
With radiator and double glazed window to the front.
Bedroom 3 - 7' 2'' x 6' 3'' (2.18m x 1.90m)
With radiator and double glazed window to the rear.
Bathroom - 7' 1'' x 5' 7'' (2.15m x 1.71m)
Comprising of a panelled bath, pedestal wash hand basin, toilet, wall tiling, radiator, extractor fan and double glazed window to the rear.
Outside
The front garden is laid to lawn with paved pathway leading to the front door.The rear and side garden is mainly laid to lawn with patio area and views of the surrounding hills and countryside.
Detached Double Garage
With two up and over doors.
Directions
Council Tax Band: E
Tenure: Freehold
Accommodation
Via a double gazed front door into the hallway.
Hallway
With radiator and stairs off.
WC
Comprising of a pedestal wash hand basin, push button toilet, radiator and extractor fan.
Lounge - 15' 9'' x 10' 4'' (4.79m x 3.15m)
Having feature fire surround with living flame effect gas fire, radiators, tv point, double glazed sliding patio doors to the rear and double glazed bay window to the front.
Dining Room - 10' 0'' x 9' 5'' (3.06m x 2.87m)
With radiator and double glazed bay window to the front. Open archway leads through to the kitchen.
Kitchen - 7' 8'' x 9' 11'' (2.33m x 3.01m)
Fitted with a range of wall, drawer and base units, worktop surfaces, built in oven and gas hob with extractor hood over, wall tiling, single drainer sink with mixer tap, space for fridge freezer, vinyl flooring, radiator, double glazed window to the rear and door into utility room.
Utility room - 6' 1'' x 5' 9'' (1.85m x 1.75m)
With worktop surfaces, plumbing for washing machine, space for tumble dryer, single drainer sink, wall mounted central heating boiler and double glazed window to the rear.
Landing
With radiator and double glazed window to the rear.
Bedroom 1 - 12' 11'' x 8' 4'' (3.94m x 2.53m)
With radiator and double glazed window to the front. Door to ensuite
En-suite - 7' 0'' x 6' 0'' (2.13m x 1.83m)
Comprising of a double shower enclosure, pedestal wash hand basin, push button toilet, radiator, wall tiles, extractor fan and double glazed window to the side.
Bedroom 2 - 8' 4'' x 10' 7'' (2.54m x 3.22m)
With radiator and double glazed window to the front.
Bedroom 3 - 7' 2'' x 6' 3'' (2.18m x 1.90m)
With radiator and double glazed window to the rear.
Bathroom - 7' 1'' x 5' 7'' (2.15m x 1.71m)
Comprising of a panelled bath, pedestal wash hand basin, toilet, wall tiling, radiator, extractor fan and double glazed window to the rear.
Outside
The front garden is laid to lawn with paved pathway leading to the front door.The rear and side garden is mainly laid to lawn with patio area and views of the surrounding hills and countryside.
Detached Double Garage
With two up and over doors.
Directions
Council Tax Band: E
Tenure: Freehold
