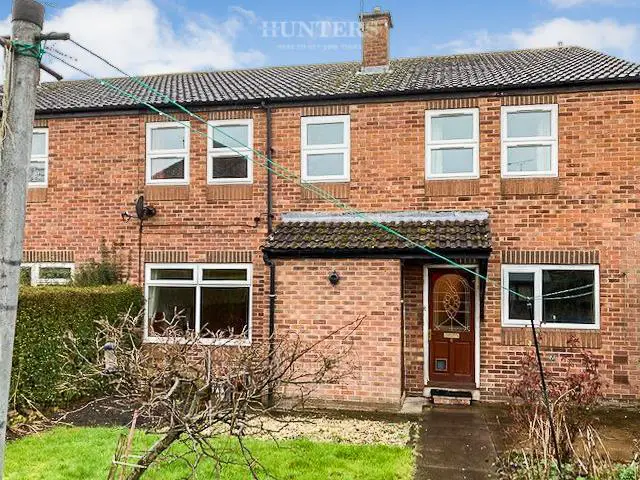
House For Sale £140,000
Hunters are delighted to offer this three bedroomed end terrace property situated close to the town centre of Retford and being sold with NO UPWARD CHAIN complications. The property briefly comprises three Bedrooms, family Bathroom, Lounge, Kitchen Diner and downstairs Cloakroom and two useful storage sheds in the Porch. Whilst outside there is a garden to the rear and residents parking available. Retford is a market town with a wealth of amenities including shops, bars, restaurants, schools and sports facilities and is ideally placed for commuting lying on the east coast mainline and only a short drive to the A1 and motorway networks.
Accommodation - Accessed via white uPVC door leading into a porched Entrance with two doors one leading into the Utility room/store and further door into:
Entrance Hall - 1.81m x 4.55m (5'11" x 14'11" ) - Providing access to the Kitchen Diner, Lounge, understairs cupboard and downstairs cloakroom. Vinyl flooring and stairs rising to the first floor accommodation with storage space under.
Utility Room/Store - 1.91m x 0.97m (6'3" x 3'2" ) - Plumbing for washing machine and further cupboard housing the boiler and gas meter and tiled flooring.
Kitchen Diner - 2.94m x 5.64m (9'7" x 18'6" ) - Range of wall and base units with complementary work top, space for electric oven with extractor fan over, space for dishwasher and fridge freezer, one and a half ceramic sink with mixer tap over, spotlights to ceiling, tiled flooring, corner shelf, radiator, window to the rear elevation and door opening to the rear garden.
Lounge - 4.87m x 3.32m (15'11" x 10'10" ) - Feature fireplace with t.v. point, telephone point and cupboard, dado rail, window to the rear elevation, two radiators.
Downstairs Cloakroom - 1.81m x 0.94m (5'11" x 3'1" ) - Corner wash hand basin with tiled splashback, low level flush w.c., wall mounted fuse box and window to the front elevation.
First Floor Landing - Provides access to the three Bedrooms, Bathroom and cupboard with shelving, radiator, loft hatch and smoke alarm.
Bedroom One - 3.95m x 2.98m (12'11" x 9'9" ) - TV point, built in wardrobe, two windows to the rear elevation and radiator.
Bedroom Two - 2.96m x 3.94m (9'8" x 12'11" ) - TV point, two windows to the rear elevation and radiator.
Bedroom Three - 2.98m x 2.04m (9'9" x 6'8" ) - TV point, telephone point, window to rear and radiator.
Family Bathroom - 2.11m x 2.86m (6'11" x 9'4" ) - Half tiled walls with matching white panelled bath and shower attachment to taps, separate shower unit, pedestal wash hand basin, low level flush w.c., towel radiator, spotlights to ceiling and window to the side elevation.
Externally - The rear garden is laid to lawn, paving and mature beds with privet hedging round, gate to the rear providing access to the off street parking plus outside tap and store shed with porched entrance over from the kitchen door.
Council Tax - Through enquiry of the Bassetlaw Council we have been advised that the property is in Rating Band 'A'
Tenure - Freehold -
Accommodation - Accessed via white uPVC door leading into a porched Entrance with two doors one leading into the Utility room/store and further door into:
Entrance Hall - 1.81m x 4.55m (5'11" x 14'11" ) - Providing access to the Kitchen Diner, Lounge, understairs cupboard and downstairs cloakroom. Vinyl flooring and stairs rising to the first floor accommodation with storage space under.
Utility Room/Store - 1.91m x 0.97m (6'3" x 3'2" ) - Plumbing for washing machine and further cupboard housing the boiler and gas meter and tiled flooring.
Kitchen Diner - 2.94m x 5.64m (9'7" x 18'6" ) - Range of wall and base units with complementary work top, space for electric oven with extractor fan over, space for dishwasher and fridge freezer, one and a half ceramic sink with mixer tap over, spotlights to ceiling, tiled flooring, corner shelf, radiator, window to the rear elevation and door opening to the rear garden.
Lounge - 4.87m x 3.32m (15'11" x 10'10" ) - Feature fireplace with t.v. point, telephone point and cupboard, dado rail, window to the rear elevation, two radiators.
Downstairs Cloakroom - 1.81m x 0.94m (5'11" x 3'1" ) - Corner wash hand basin with tiled splashback, low level flush w.c., wall mounted fuse box and window to the front elevation.
First Floor Landing - Provides access to the three Bedrooms, Bathroom and cupboard with shelving, radiator, loft hatch and smoke alarm.
Bedroom One - 3.95m x 2.98m (12'11" x 9'9" ) - TV point, built in wardrobe, two windows to the rear elevation and radiator.
Bedroom Two - 2.96m x 3.94m (9'8" x 12'11" ) - TV point, two windows to the rear elevation and radiator.
Bedroom Three - 2.98m x 2.04m (9'9" x 6'8" ) - TV point, telephone point, window to rear and radiator.
Family Bathroom - 2.11m x 2.86m (6'11" x 9'4" ) - Half tiled walls with matching white panelled bath and shower attachment to taps, separate shower unit, pedestal wash hand basin, low level flush w.c., towel radiator, spotlights to ceiling and window to the side elevation.
Externally - The rear garden is laid to lawn, paving and mature beds with privet hedging round, gate to the rear providing access to the off street parking plus outside tap and store shed with porched entrance over from the kitchen door.
Council Tax - Through enquiry of the Bassetlaw Council we have been advised that the property is in Rating Band 'A'
Tenure - Freehold -
