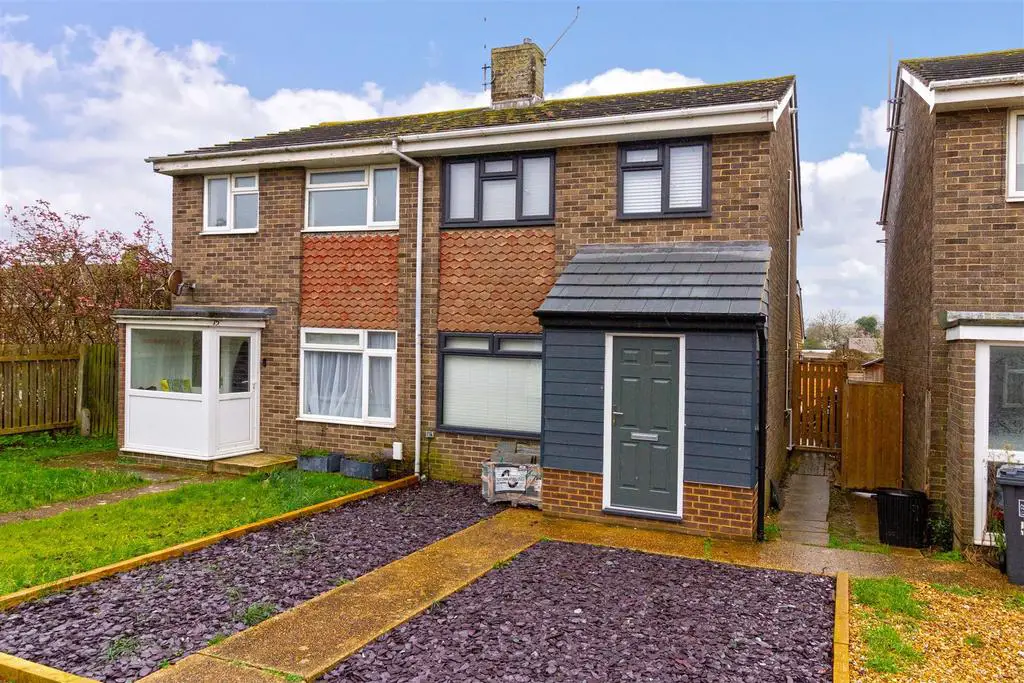
House For Sale £350,000
Robert Luff & Co are delighted to offer this very well presented Extended Semi-Detached House which has been improved to a very good standard. It is situated in the popular location of Goring which has good local amenities including schools, shops, bus and train routes and the sea can be found in just under 1.5 miles. The property accommodation in brief comprises of entrance porch, living room, newly fitted kitchen/dining & family room with bi-folding doors onto the rear garden, ground floor cloakroom/w.c, three bedrooms, newly fitted bathroom/w.c. Outside is a west facing rear garden. Internal Viewing is essential to fully appreciate this home
Entrance Porch - front door into porch, with tiled flooring, smooth ceiling, double glazed window and door to
Living Room - 4.312 x 3.49 (14'1" x 11'5") - double glazed window, smooth ceiling, two radiators, under stairs storage cupboard, double glass doors to
Kitchen/Dining/Family Room - 6.64 x 4.115 (21'9" x 13'6") - Maximum Measurements and to include the fitted units and comprising of one and a half bowl sink unit with mixer taps, fitted units under and over the work top surfaces, built in oven, hob, extractor fan, washing machine, dishwasher and fridge freezer. There is an island unit with dining area and cupboard including recycling bin. The roof has a vaulted ceiling which has two velux style windows, two radiators, smooth ceiling with spotlights, bi-folding doors with fitted blinds onto and overlooking the rear garden, door to
Cloakroom/W.C - low level w.c, wash hand basin, smooth ceiling, obscured double glazed window, wash hand basin with cupboard below
First Floor Landing - with access to loft space that houses the gas fired combination central heating boiler, smooth ceiling
Bedroom One - 3.46 x 2.59 (11'4" x 8'5") - measurements not to include the fitted double wardrobe which has hanging rail and shelf, double glazed window, radiator, smooth ceiling
Bedroom Two - 2.97 x 2.6 (9'8" x 8'6") - measurements not to include the fitted wardrobe which has hanging rail and shelf, smooth ceiling, radiator and double glazed window
Bedroom Three - 1.94 x 1.85 (6'4" x 6'0") - radiator, double glazed window, smooth ceiling, recessed storage area
Bathroom/W.C - bath with wall mounted shower, tiled walls, low level w.c, wash hand basin with cupboard below, electric shaver point, heated towel rial, obscured double glazed window, smooth ceiling with spotlights
Outside -
Front Garden - laid to stone chippings with path to front door and to side via gate to
West Rear Garden - laid to lawn and patio and enclosed by panel fencing
Entrance Porch - front door into porch, with tiled flooring, smooth ceiling, double glazed window and door to
Living Room - 4.312 x 3.49 (14'1" x 11'5") - double glazed window, smooth ceiling, two radiators, under stairs storage cupboard, double glass doors to
Kitchen/Dining/Family Room - 6.64 x 4.115 (21'9" x 13'6") - Maximum Measurements and to include the fitted units and comprising of one and a half bowl sink unit with mixer taps, fitted units under and over the work top surfaces, built in oven, hob, extractor fan, washing machine, dishwasher and fridge freezer. There is an island unit with dining area and cupboard including recycling bin. The roof has a vaulted ceiling which has two velux style windows, two radiators, smooth ceiling with spotlights, bi-folding doors with fitted blinds onto and overlooking the rear garden, door to
Cloakroom/W.C - low level w.c, wash hand basin, smooth ceiling, obscured double glazed window, wash hand basin with cupboard below
First Floor Landing - with access to loft space that houses the gas fired combination central heating boiler, smooth ceiling
Bedroom One - 3.46 x 2.59 (11'4" x 8'5") - measurements not to include the fitted double wardrobe which has hanging rail and shelf, double glazed window, radiator, smooth ceiling
Bedroom Two - 2.97 x 2.6 (9'8" x 8'6") - measurements not to include the fitted wardrobe which has hanging rail and shelf, smooth ceiling, radiator and double glazed window
Bedroom Three - 1.94 x 1.85 (6'4" x 6'0") - radiator, double glazed window, smooth ceiling, recessed storage area
Bathroom/W.C - bath with wall mounted shower, tiled walls, low level w.c, wash hand basin with cupboard below, electric shaver point, heated towel rial, obscured double glazed window, smooth ceiling with spotlights
Outside -
Front Garden - laid to stone chippings with path to front door and to side via gate to
West Rear Garden - laid to lawn and patio and enclosed by panel fencing
Houses For Sale Chilgrove Close
Houses For Sale The Pallant
Houses For Sale Newtimber Avenue
Houses For Sale Lynchpole Walk
Houses For Sale The Strand
Houses For Sale Galsworthy Road
Houses For Sale Galsworthy Close
Houses For Sale Kipling Avenue
Houses For Sale Poling Close
Houses For Sale The Green Way
Houses For Sale The Pallant
Houses For Sale Newtimber Avenue
Houses For Sale Lynchpole Walk
Houses For Sale The Strand
Houses For Sale Galsworthy Road
Houses For Sale Galsworthy Close
Houses For Sale Kipling Avenue
Houses For Sale Poling Close
Houses For Sale The Green Way