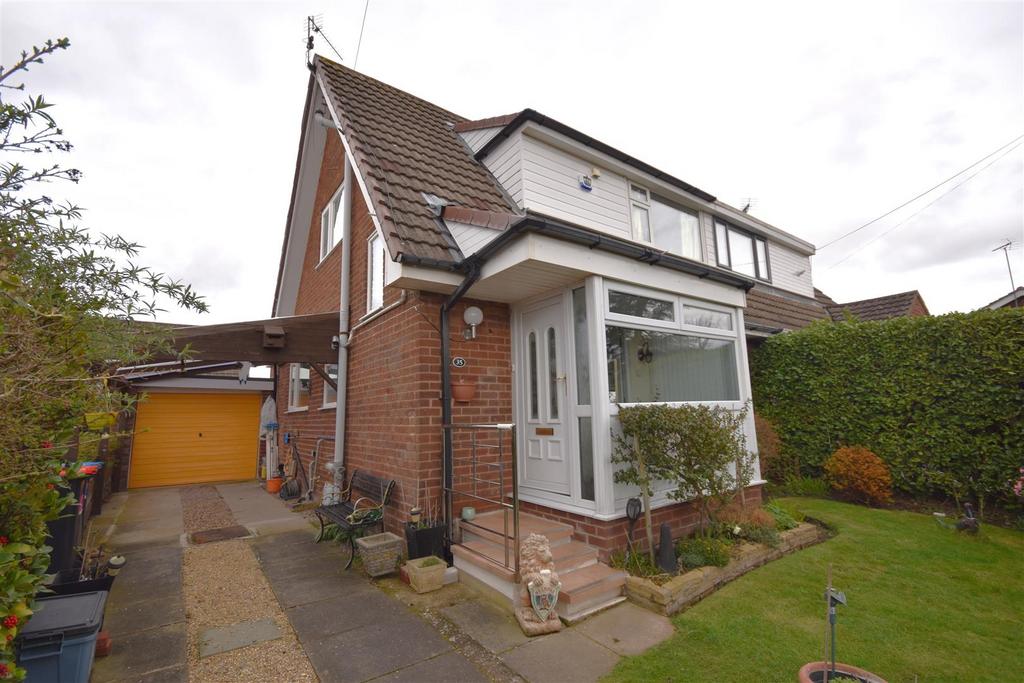
House For Sale £275,000
*MOTIVATED SELLER WILL PAY BUYERS STAMP DUTY*
*Attention First Time Buyers - Sought After Location In Little Neston - Cul De Sac Location *
Hewitt Adams are delighted to offer to the market for sale this three bedroom semi-detached house situated at the head of a quiet and ever so sought after Cul-De-Sac Rockfarm Close in Little Neston. A short distance from excellent local amenities, good transport links and catchment area for highly acclaimed schools including Woodfall Primary School. Further boasting gas central heating and double glazing throughout.
The property has undergone a scheme of improvements by the current owner in recent years and really must be viewed to full appreciate everything this property has to offer.
In brief the accommodation comprises; Porch, entrance hallway, living room, kitchen, dining room, bathroom. To the first floor there are three bedrooms and a WC.
Externally, to the front of the property there is a large frontage with ample off road parking, a laid to lawn area with established borders, carport, garage access.
To the rear there is a manageable garden with a laid to lawn area, secure boundaries, a paved patio area, mature shrubs.
Viewing is highly advised.
Porch - 2.39m x 1.30m (7'10 x 4'03) - Front door to porch, windows to front and side, further door to hallway;
Entrance Hallway - 4.32m x 1.91m (14'02 x 6'03) - Central heating radiator, stairs to first floor, understairs storage cupboard, doors to leading;
Living Room - 6.53m x 3.28m (21'05 x 10'09) - Window to front aspect, central heating radiator, electric fire with feature surround, opening to dining room;
Dining Room - 3.15m x 2.62m (10'04 x 8'07) - Sliding doors leading outside, central heating radiator, door to kitchen;
Kitchen/Breakfast Room - 4.98m x 3.20m (16'04 x 10'06) - An extended kitchen comprising a range of well appointed wall and base units with complimentary work surfaces incorporating sink and drainer with mixer tap, Cooker with electric hob and extractor over, space and plumbing for washing machine, tumble dryer and fridge freezer, undercounter lighting, wall mounted Worcester boiler, tiled splash back, porcelain tiled floor, windows to side and rear aspect, door leading outside.
Bathroom - 1.91m x 1.80m (6'03 x 5'11) - Comprising; WC, bath with shower over, wash hand basin with vanity unit part tiled, Karndean flooring, central heating radiator, window to side.
Landing - Window to side elevation, doors to;
Wc - WC, Wash hand basin.
Bedroom 1 - 3.76m x 2.79m (12'04 x 9'02) - Window to side aspect with far reaching views to the Welsh Hills and Dee Estuary, central heating radiator.
Bedroom 2 - 3.30m x 3.25m (10'10 x 10'08) - Window to rear aspect, central heating radiator, fitted wardrobes.
Bedroom 3 - 2.29m x 2.13m (7'06 x 7'00) - Window to front aspect, central heating radiator.
Garage - Accessed via up and over door, lighting and power.
Loft - Loft ladder, fully panelled and boarded, power and lighting, Velux window.
*Attention First Time Buyers - Sought After Location In Little Neston - Cul De Sac Location *
Hewitt Adams are delighted to offer to the market for sale this three bedroom semi-detached house situated at the head of a quiet and ever so sought after Cul-De-Sac Rockfarm Close in Little Neston. A short distance from excellent local amenities, good transport links and catchment area for highly acclaimed schools including Woodfall Primary School. Further boasting gas central heating and double glazing throughout.
The property has undergone a scheme of improvements by the current owner in recent years and really must be viewed to full appreciate everything this property has to offer.
In brief the accommodation comprises; Porch, entrance hallway, living room, kitchen, dining room, bathroom. To the first floor there are three bedrooms and a WC.
Externally, to the front of the property there is a large frontage with ample off road parking, a laid to lawn area with established borders, carport, garage access.
To the rear there is a manageable garden with a laid to lawn area, secure boundaries, a paved patio area, mature shrubs.
Viewing is highly advised.
Porch - 2.39m x 1.30m (7'10 x 4'03) - Front door to porch, windows to front and side, further door to hallway;
Entrance Hallway - 4.32m x 1.91m (14'02 x 6'03) - Central heating radiator, stairs to first floor, understairs storage cupboard, doors to leading;
Living Room - 6.53m x 3.28m (21'05 x 10'09) - Window to front aspect, central heating radiator, electric fire with feature surround, opening to dining room;
Dining Room - 3.15m x 2.62m (10'04 x 8'07) - Sliding doors leading outside, central heating radiator, door to kitchen;
Kitchen/Breakfast Room - 4.98m x 3.20m (16'04 x 10'06) - An extended kitchen comprising a range of well appointed wall and base units with complimentary work surfaces incorporating sink and drainer with mixer tap, Cooker with electric hob and extractor over, space and plumbing for washing machine, tumble dryer and fridge freezer, undercounter lighting, wall mounted Worcester boiler, tiled splash back, porcelain tiled floor, windows to side and rear aspect, door leading outside.
Bathroom - 1.91m x 1.80m (6'03 x 5'11) - Comprising; WC, bath with shower over, wash hand basin with vanity unit part tiled, Karndean flooring, central heating radiator, window to side.
Landing - Window to side elevation, doors to;
Wc - WC, Wash hand basin.
Bedroom 1 - 3.76m x 2.79m (12'04 x 9'02) - Window to side aspect with far reaching views to the Welsh Hills and Dee Estuary, central heating radiator.
Bedroom 2 - 3.30m x 3.25m (10'10 x 10'08) - Window to rear aspect, central heating radiator, fitted wardrobes.
Bedroom 3 - 2.29m x 2.13m (7'06 x 7'00) - Window to front aspect, central heating radiator.
Garage - Accessed via up and over door, lighting and power.
Loft - Loft ladder, fully panelled and boarded, power and lighting, Velux window.