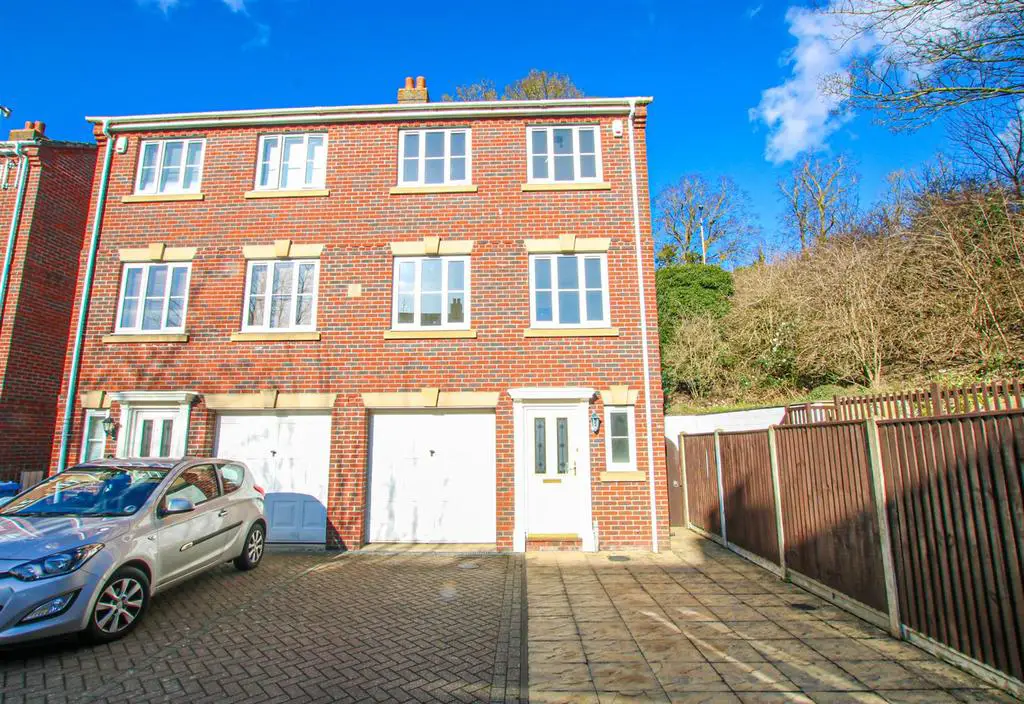
House For Sale £350,000
*GUIDE PRICE £350,000 - £375,000*MODERN END TOWNHOUSE ON A LARGE CORNER PLOT IN A QUIET POSITION WITH NO ONWARD CHAIN* Gilson Bailey are delighted to offer this WELL PRESENTED, FOUR BEDROOM, THREE STOREY, END TOWNHOUSE tucked away in a small development in the highly sought after NR3 area of Norwich. Accommodation comprising entrance hall, kitchen/breakfast room, conservatory and WC to the ground floor. On the first floor there is an 'L' shaped lounge, bedroom and study and to the second floor there is a bathroom and three more bedrooms with bedroom one having an en-suite shower room. Outside there is an off road parking space to the front leading to an integral garage and to the side of the property there is an enclosed, secluded garden. The townhouse benefits from double glazing, gas heating and is offered with no onward chain. The property would make an excellent family home or investment so be quick to book a viewing.
Location - Lime Kiln Mews is located in the popular NR3 area of Norwich within walking distance to the City centre and close by to many local amenities including schooling, popular local shops, pubs restaurants and supermarkets and has great public transport links to and from the City centre. There is also good access to the Norwich Ring Road, Norwich train station, Norwich International Airport and the NDR.
Accommodation Comprises - Front door to:
Entrance Hall - Doors to kitchen/breakfast room, garage, WC and stairs to first floor.
Kitchen/Breakfast Room - 4.80 x 3.00 (15'8" x 9'10") - Fitted wall and base units with worktops over, sink and drainer, gas hob, electric oven, space for washing machine, fridge/freezer and dishwasher, radiator, double glazed window, archway to conservatory.
Conservatory - 4.20 x 3.00 (13'9" x 9'10") - Quality conservatory designed for use all year round. A very social space and an ideal dining area, doors to garden.
Wc - White suite comprising WC and wash basin, radiator, frosted window.
First Floor Landing - Doors to lounge, bedroom and study.
Lounge - 4.95 x 4.70 (16'2" x 15'5") - Two double glazed windows, radiator, TV point.
Bedroom - 3.20 x 2.70 (10'5" x 8'10") - Double glazed window, radiator.
Study - 2.22 x 2.09 (7'3" x 6'10") - Double glazed window, radiator.
Second Floor Landing - Doors to three bedrooms and bathroom.
Bedroom - 3.70 x 2.50 (12'1" x 8'2") - Double glazed window, radiator, built in wardrobe.
En-Suite - Shower cubicle, low level WC, hand wash basin, radiator.
Bedroom - 3.00 x 2.70 (9'10" x 8'10") - Double glazed window, radiator, built in wardrobe.
Bedroom - 2.60 x 2.00 (8'6" x 6'6") - Double glazed window, radiator.
Bathroom - Panelled bath, low level WC, hand wash basin, radiator, frosted double glazed window.
Outside Front - Driveway to the front providing off road parking leading to an integral garage with power and lighting.
Outside Rear - Enclosed private garden to the side with steps up to another garden.
Local Authority - Norwich City Council, Tax Band D.
Tenure - Freehold
Location - Lime Kiln Mews is located in the popular NR3 area of Norwich within walking distance to the City centre and close by to many local amenities including schooling, popular local shops, pubs restaurants and supermarkets and has great public transport links to and from the City centre. There is also good access to the Norwich Ring Road, Norwich train station, Norwich International Airport and the NDR.
Accommodation Comprises - Front door to:
Entrance Hall - Doors to kitchen/breakfast room, garage, WC and stairs to first floor.
Kitchen/Breakfast Room - 4.80 x 3.00 (15'8" x 9'10") - Fitted wall and base units with worktops over, sink and drainer, gas hob, electric oven, space for washing machine, fridge/freezer and dishwasher, radiator, double glazed window, archway to conservatory.
Conservatory - 4.20 x 3.00 (13'9" x 9'10") - Quality conservatory designed for use all year round. A very social space and an ideal dining area, doors to garden.
Wc - White suite comprising WC and wash basin, radiator, frosted window.
First Floor Landing - Doors to lounge, bedroom and study.
Lounge - 4.95 x 4.70 (16'2" x 15'5") - Two double glazed windows, radiator, TV point.
Bedroom - 3.20 x 2.70 (10'5" x 8'10") - Double glazed window, radiator.
Study - 2.22 x 2.09 (7'3" x 6'10") - Double glazed window, radiator.
Second Floor Landing - Doors to three bedrooms and bathroom.
Bedroom - 3.70 x 2.50 (12'1" x 8'2") - Double glazed window, radiator, built in wardrobe.
En-Suite - Shower cubicle, low level WC, hand wash basin, radiator.
Bedroom - 3.00 x 2.70 (9'10" x 8'10") - Double glazed window, radiator, built in wardrobe.
Bedroom - 2.60 x 2.00 (8'6" x 6'6") - Double glazed window, radiator.
Bathroom - Panelled bath, low level WC, hand wash basin, radiator, frosted double glazed window.
Outside Front - Driveway to the front providing off road parking leading to an integral garage with power and lighting.
Outside Rear - Enclosed private garden to the side with steps up to another garden.
Local Authority - Norwich City Council, Tax Band D.
Tenure - Freehold
