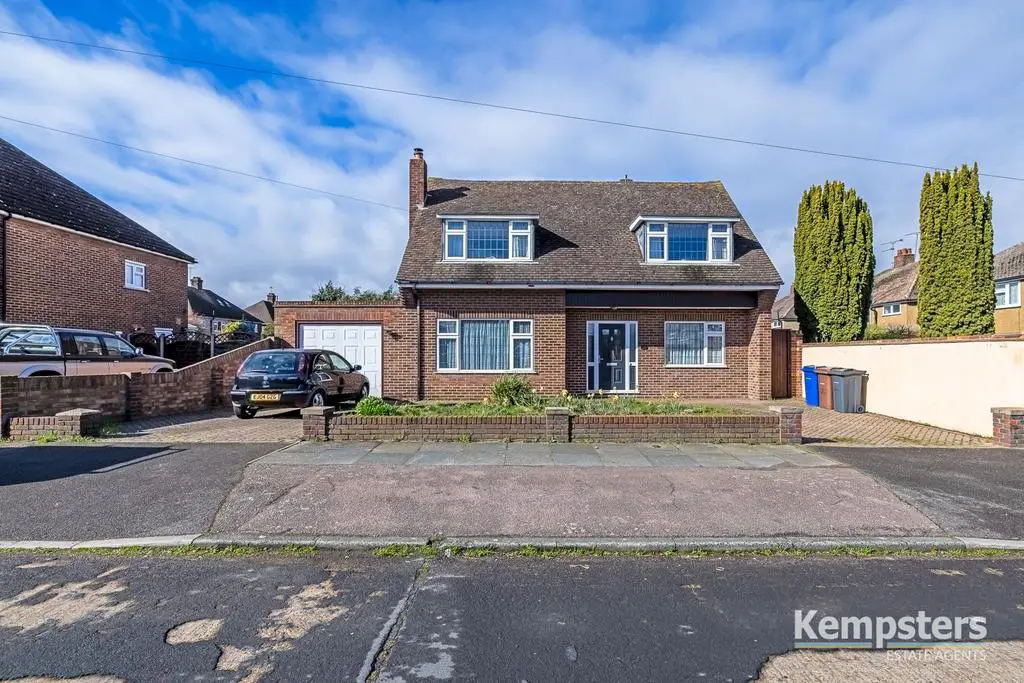
House For Sale £550,000
This spacious four bedroomed detached property is situated in a great location within easy reach of local shops and schools. Features include a through lounge, fitted kitchen/diner, four piece bathroom, first floor toilet, Approx 65' x 40'<60' rear garden, attached garage, off road parking for 3/4 vehicles plus tremendous potential to extend (subject to planning permission).
Entrance Hall - Coved and textured ceiling, access to first floor, radiator, power point, fitted carpet.
Lounge - 6.71m'3.05m x 3.66m'3.35m (22'10 x 12'11) - Double glazed window to front, double glazed French doors with matching side windows lead to rear garden, coved and textured ceiling, fitted multi fuel burner, two radiators, power points, fitted carpet.
Kitchen/Diner - 6.10m'2.13m x 3.05m'1.52m (20'7 x 10'5) - Double glazed windows to front and rear, half opaque double glazed door to side, coved and textured ceiling, inset spotlights to kitchen area, range of base and eye level units with contrasting work surfaces, inset single drainer sink unit, integrated oven, hob, concealed extractor and dishwasher, integrated spaces for washing machine, fridge and freezer (integrated doors are available), built-in cupboard housing gas central heating boiler, tiling to three walls, radiator, power points, tiled floor to kitchen area, fitted carpet to dining area.
Ground Floor Bathroom - 2.44m' x 2.13m'3.35m (8' x 7'11) - Opaque double glazed window to rear, coved and textured ceiling, suite comprising bath with mixer tap and shower attachment, pedestal wash hand basin, low flush toilet and shower cubicle, built-in airing cupboard, tiled walls, tiled floor.
First Floor Landing - Double glazed window to rear, coved and textured ceiling, access to loft space, radiator, power points, fitted carpet.
Bedroom One - 4.27m'3.35m (into wardrobes) x 3.66m'3.35m (14'11 - Double glazed window to front, coved and textured ceiling, extensive range of fitted wardrobes with matching bedside cabinets, display shelving, dressing unit and chest of drawer units, radiator, power points, fitted carpet.
Bedroom Two - 3.66m'0.61m x 3.35m'3.05m (12'2 x 11'10) - Double glazed window to front, coved and textured ceiling, range of fitted wardrobes with matching bedside cabinets, display shelving and dressing unit, power points, fitted carpet.
Bedroom Three - 3.66m'3.35m x 2.13m'1.83m<2.74m'2.44m (12'11 x 7'6 - Double glazed window to side, coved and textured ceiling, radiator, power points, fitted carpet.
Bedroom Four - 3.05m'1.83m x 2.44m' (10'6 x 8') - Opaque double glazed window to side, coved and textured ceiling, radiator, power points, fitted carpet.
First Floor Toilet - Opaque double glazed window to rear, coved and textured ceiling, suite comprising pedestal wash hand basin and low flush toilet, fitted carpet.
Rear Garden - in excess of 19.81m' deep x in excess of 12.19m<18 - Two small patio areas, hard standing with summer house and timber shed, remainder laid to lawn with fence surround. Personal door to garage and side pedestrian access leading to:
Front Garden - Brick paved providing off road parking for three/four vehicles, raised flower bed.
Attached Garage - With electric door, power and light.
Council Tax - Band E
Entrance Hall - Coved and textured ceiling, access to first floor, radiator, power point, fitted carpet.
Lounge - 6.71m'3.05m x 3.66m'3.35m (22'10 x 12'11) - Double glazed window to front, double glazed French doors with matching side windows lead to rear garden, coved and textured ceiling, fitted multi fuel burner, two radiators, power points, fitted carpet.
Kitchen/Diner - 6.10m'2.13m x 3.05m'1.52m (20'7 x 10'5) - Double glazed windows to front and rear, half opaque double glazed door to side, coved and textured ceiling, inset spotlights to kitchen area, range of base and eye level units with contrasting work surfaces, inset single drainer sink unit, integrated oven, hob, concealed extractor and dishwasher, integrated spaces for washing machine, fridge and freezer (integrated doors are available), built-in cupboard housing gas central heating boiler, tiling to three walls, radiator, power points, tiled floor to kitchen area, fitted carpet to dining area.
Ground Floor Bathroom - 2.44m' x 2.13m'3.35m (8' x 7'11) - Opaque double glazed window to rear, coved and textured ceiling, suite comprising bath with mixer tap and shower attachment, pedestal wash hand basin, low flush toilet and shower cubicle, built-in airing cupboard, tiled walls, tiled floor.
First Floor Landing - Double glazed window to rear, coved and textured ceiling, access to loft space, radiator, power points, fitted carpet.
Bedroom One - 4.27m'3.35m (into wardrobes) x 3.66m'3.35m (14'11 - Double glazed window to front, coved and textured ceiling, extensive range of fitted wardrobes with matching bedside cabinets, display shelving, dressing unit and chest of drawer units, radiator, power points, fitted carpet.
Bedroom Two - 3.66m'0.61m x 3.35m'3.05m (12'2 x 11'10) - Double glazed window to front, coved and textured ceiling, range of fitted wardrobes with matching bedside cabinets, display shelving and dressing unit, power points, fitted carpet.
Bedroom Three - 3.66m'3.35m x 2.13m'1.83m<2.74m'2.44m (12'11 x 7'6 - Double glazed window to side, coved and textured ceiling, radiator, power points, fitted carpet.
Bedroom Four - 3.05m'1.83m x 2.44m' (10'6 x 8') - Opaque double glazed window to side, coved and textured ceiling, radiator, power points, fitted carpet.
First Floor Toilet - Opaque double glazed window to rear, coved and textured ceiling, suite comprising pedestal wash hand basin and low flush toilet, fitted carpet.
Rear Garden - in excess of 19.81m' deep x in excess of 12.19m<18 - Two small patio areas, hard standing with summer house and timber shed, remainder laid to lawn with fence surround. Personal door to garage and side pedestrian access leading to:
Front Garden - Brick paved providing off road parking for three/four vehicles, raised flower bed.
Attached Garage - With electric door, power and light.
Council Tax - Band E
