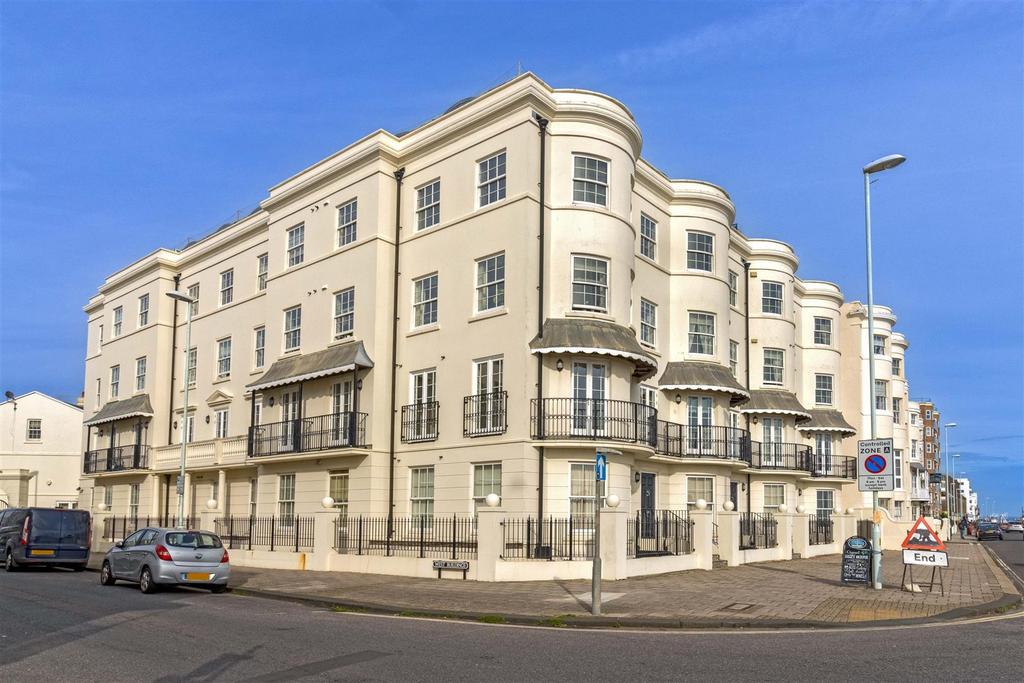
2 bed Flat For Sale £375,000
Robert Luff and Co are delighted to offer to the market this attractive seafront first floor apartment, which was built in 2005 and was awarded a distinction for building, situated in the heart of Worthing, close to local shopping facilities, parks, restaurants, bus routes and mainline station. Accommodation offers communal entrance hall, entrance hall, lounge/dining room, modern fitted kitchen, two double bedrooms, one with an en-suite and modern bathroom. Other benefits include Juliet balconies, communal gardens, undercroft parking and lift to all floors. NO ONWARD CHAIN
Communal Entrance Hall - Communal front door leading to entrance hall. Lift and stairs to all floors. Front door leading to:
Entrance Hall - Telephone entry system. Radiator. Down lights. Cupboard enclosed boiler with slatted shelves over. Further clock cupboard with hanging and electric consumer unit.
Lounge/Dining Room - 6.45m x 4.90m (21'1" x 16'0") - Three dual aspect double glazed french doors to Juliet balcony and decorative cast iron enclosed balcony with sea views. Two double radiators. Media point. Telephone point. Thermostat. Frosted sliding doors leading to:
Kitchen - 3.43m x 2.06m (11'3" x 6'9") - A range of matching oak effect wall and base units. Worktop incorporating a one and half bowl stainless steel sink unit with mixer taps and drainer. Built in electric oven. Built in electric hob with extractor fan over. Space and plumbing for washing machine. Integrated fridge/freezer. Tiled splashback walls. Double-glazed window to rear. Tiled floor. Down lights.
Bedroom One - 4.50m x 4.04m (14'9" x 13'3") - Dual aspect double-glazed french doors opening out to a Juliet balcony. Radiator. Media point. Telephone point. Door leading to:
En-Suite - Shower cubicle with folding door. Pedestal wash hand basin. Low level flush WC. Heated towel rail. Tiled Floor. Part tiled walls. Shaver point. Mirror and light. Down lights.
Bedroom Two - 4.04m x 3.48m (13'3" x 11'5") - Spacious double bedroom. Double-glazed french doors to Juliet balcony overlooking attractive communal gardens. Telephone point. Media point.
Bathroom - Panel enclosed bath with mixer tap and shower attachment. Pedestal wash hand basin with mixer tap. Low level flush WC. Tiled splashback walls. Shaver point. Mirror and lights. Heated towel rail.
Outside -
Communal Gardens - Attractive communal gardens and walkway. Undercroft parking, access via a ramp at the rear of the building. Security gates.
Tenure - Leasehold. 105 years remaining on the lease. Ground rent is £150 per annum. Maintenance is £3000 - £4000 per annum
Communal Entrance Hall - Communal front door leading to entrance hall. Lift and stairs to all floors. Front door leading to:
Entrance Hall - Telephone entry system. Radiator. Down lights. Cupboard enclosed boiler with slatted shelves over. Further clock cupboard with hanging and electric consumer unit.
Lounge/Dining Room - 6.45m x 4.90m (21'1" x 16'0") - Three dual aspect double glazed french doors to Juliet balcony and decorative cast iron enclosed balcony with sea views. Two double radiators. Media point. Telephone point. Thermostat. Frosted sliding doors leading to:
Kitchen - 3.43m x 2.06m (11'3" x 6'9") - A range of matching oak effect wall and base units. Worktop incorporating a one and half bowl stainless steel sink unit with mixer taps and drainer. Built in electric oven. Built in electric hob with extractor fan over. Space and plumbing for washing machine. Integrated fridge/freezer. Tiled splashback walls. Double-glazed window to rear. Tiled floor. Down lights.
Bedroom One - 4.50m x 4.04m (14'9" x 13'3") - Dual aspect double-glazed french doors opening out to a Juliet balcony. Radiator. Media point. Telephone point. Door leading to:
En-Suite - Shower cubicle with folding door. Pedestal wash hand basin. Low level flush WC. Heated towel rail. Tiled Floor. Part tiled walls. Shaver point. Mirror and light. Down lights.
Bedroom Two - 4.04m x 3.48m (13'3" x 11'5") - Spacious double bedroom. Double-glazed french doors to Juliet balcony overlooking attractive communal gardens. Telephone point. Media point.
Bathroom - Panel enclosed bath with mixer tap and shower attachment. Pedestal wash hand basin with mixer tap. Low level flush WC. Tiled splashback walls. Shaver point. Mirror and lights. Heated towel rail.
Outside -
Communal Gardens - Attractive communal gardens and walkway. Undercroft parking, access via a ramp at the rear of the building. Security gates.
Tenure - Leasehold. 105 years remaining on the lease. Ground rent is £150 per annum. Maintenance is £3000 - £4000 per annum
2 bed Flats For Sale West Buildings
2 bed Flats For Sale New Street
2 bed Flats For Sale Graham Road
2 bed Flats For Sale Prospect Place
2 bed Flats For Sale Buckingham Road
2 bed Flats For Sale Surrey Street
2 bed Flats For Sale Caledonian Place
2 bed Flats For Sale Montague Street
2 bed Flats For Sale Augusta Place
2 bed Flats For Sale Marine Parade
2 bed Flats For Sale West Street
2 bed Flats For Sale Amo Mews
2 bed Flats For Sale Crescent Road
2 bed Flats For Sale New Street
2 bed Flats For Sale Graham Road
2 bed Flats For Sale Prospect Place
2 bed Flats For Sale Buckingham Road
2 bed Flats For Sale Surrey Street
2 bed Flats For Sale Caledonian Place
2 bed Flats For Sale Montague Street
2 bed Flats For Sale Augusta Place
2 bed Flats For Sale Marine Parade
2 bed Flats For Sale West Street
2 bed Flats For Sale Amo Mews
2 bed Flats For Sale Crescent Road
