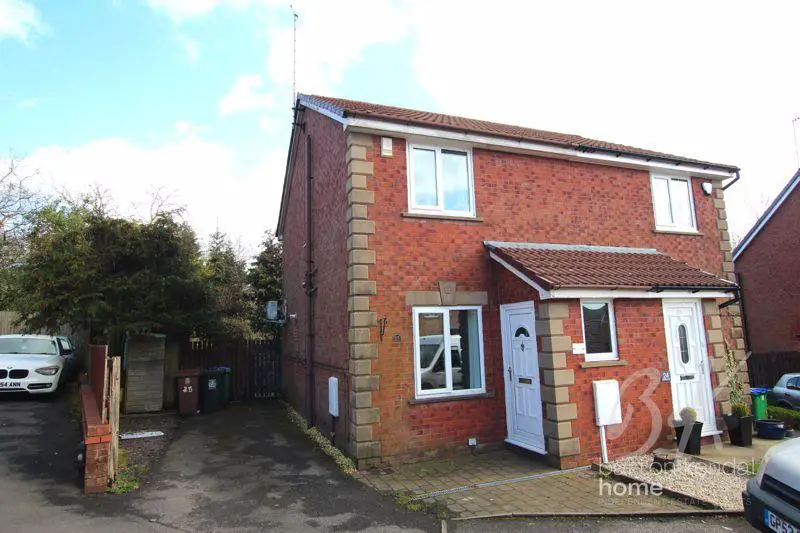
House For Sale £199,950
Barton Kendal are delighted to offer for sale this extended two bedroom semi detached property situated on a popular development in Norden. Sold with vacant possession and ideal for investment opportunity or for a first time buyer, the property benefits from uPVC double glazing and a gas fired central heating system throughout. Briefly comprising of an entrance porch, spacious lounge, quality fitted kitchen and a sizeable conservatory with open plan aspect. To the first floor, there are two double bedrooms along with a modern family bathroom suite. The loft space has been converted and can be accessed via a pull down ladder. Externally, the property sits on a larger than average corner plot with driveway parking for two vehicles, and a rear garden which includes decked areas. Well regarded schools are within close proximity, and the usual amenities in Norden village a short drive away. The property has been priced competitively and early viewing comes highly recommended.
GROUND FLOOR
Porch
Lounge - 4.76m x 3.61m (15'8" x 11'10")
Good sized reception with stair access to first floor. Walnut flooring. Small understairs storage cupboard. Neutral decor with feature wall.
Kitchen - 3.61m x 2.74m (11'10" x 9'0")
High quality fitted kitchen comprising a range of wall and base units including a larder and carousel cupboard, as well as complementary work surfaces extending into a breakfast bar. There are a range of integrated SMEG appliances including a range style cooker with gas stove, extractor hood, fridge, freezer and dishwasher. Partly tiled walls with a chrome splashback. Laminate flooring.
Conservatory - 3.61m x 2.74m (11'10" x 9'0")
Open plan and large conservatory with laminate flooring. Double patio doors extend in to the rear garden.
FIRST FLOOR
Landing
Bedroom One - 3.61m x 2.74m (11'10" x 9'0")
Double bedroom overlooking woodland to the rear. Fitted wardrobes and dressing table.
Bedroom Two - 3.61m x 2.74m (11'10" x 9'0")
Double bedroom with neutral decor.
Bathroom - 2.63m x 1.50m (8'8" x 4'11")
Three piece bathroom suite comprising low level WC, vanity sink unit and panelled bath with overhead sink. Access to the airing cupboard.
Attic Room - Measurements TBC
Converted loft space accessed via a pull down ladder. Could be utilised as a home office with skylight.
EXTERNALLY
Externally, the property sits on a larger than average corner plot with driveway parking for two vehicles, and a rear garden which includes decked areas. Well regarded schools are within close proximity, and the usual amenities in Norden village a short drive away. Open countryside extending up to Rooley Moor and beyond is also on your doorstep. The property has been priced competitively and early viewing comes highly recommended.
Council Tax Band: B
Tenure: Leasehold
