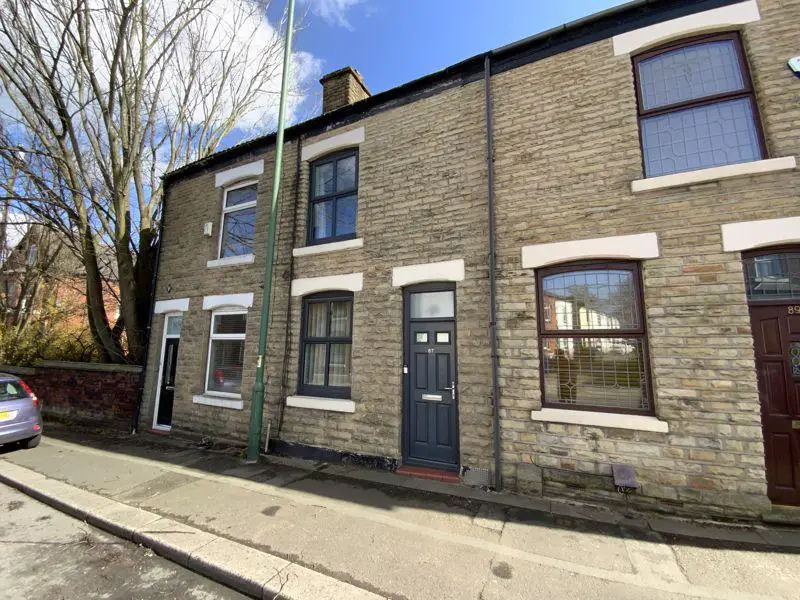
House For Sale £195,000
FREEHOLD - COUNCIL TAX BAND A - EPC TBC* Lynks Estate Agents are delighted to offer FOR SALE with NO VENDOR CHAIN this lovely two double bedroom mid stone built cottage. An internal inspection will reveal, Dining room, spacious Lounge with arch leading to to modern breakfast kitchen. To the first floor there are two double bedrooms with en-suite bathroom and en-suite shower room. Externally to the rear is an enclosed courtyard with access gate to rear. Viewings are highly recommended and strictly by appointment only,
Tenure
Freehold
Council Tax
Tameside Council - Band A Approx £1323 per year.
EPC
Awaiting Report.
Ground Floor
Dining Room - 11' 10'' x 12' 1'' (3.607m x 3.681m)
uPVC double glazed window and Composite double glazed door to front. Double radiator, feature fireplace, wood effect laminate flooring, telephone point. light and power points.
Lounge - 17' 5'' x 12' 1'' (5.317m x 3.680m)
Double radiator. exposed brick feature fireplace, staircase to first floor, fitted carpet, television aerial, wall, light and power points. arch to :
Breakfast Kitchen - 11' 11'' x 7' 10'' (3.630m x 2.399m)
2 x uPVC double glazed windows to rear and uPVC double glazed door to rear garden. Modern fitted kitchen with a range of wall base and drawer units with complimentary real wood work surfaces and matching breakfast bar, integrated fridge freezer, space and plumbing for washing machine, tiled splash-backs, concealed Baxi condenser gas central heating boiler, wood effect laminate flooring light and power points.
First Floor
Bedroom One - 14' 4'' x 12' 1'' (4.378m x 3.693m)
uPVC double glazed window to rear, double radiator, fitted carpet light and power points. Access to En-suite Bathroom.
Bedroom Two - 12' 3'' x 11' 9'' (3.726m x 3.594m)
uPVC double glazed window to front, radiator, fitted carpet, door to en-suite shower room. Light and power points.
En-Suite Shower - 5' 10'' x 5' 10'' (1.779m x 1.788m)
Modern Shower room, dual flush w/c, wall mounted hand wash basin walk in shower with multipoint thermostatic controlled shower, fully tiled walls and floor. extractor fan.
En-Suite Bathroom - 8' 3'' x 6' 4'' (2.504m x 1.941m)
uPVC double glazed frosted window to rear, single radiator, three piece family bathroom comprising, panelled bath with electric shower over, pedestal hand wash basin, low level w/c. tiled splash backs, airing/sotrage cupboard, led spots to ceiling.
Externally
To the rear there is an enclosed cottage courtyard with decking and access gate to rear.
Council Tax Band: A
Tenure: Freehold
Tenure
Freehold
Council Tax
Tameside Council - Band A Approx £1323 per year.
EPC
Awaiting Report.
Ground Floor
Dining Room - 11' 10'' x 12' 1'' (3.607m x 3.681m)
uPVC double glazed window and Composite double glazed door to front. Double radiator, feature fireplace, wood effect laminate flooring, telephone point. light and power points.
Lounge - 17' 5'' x 12' 1'' (5.317m x 3.680m)
Double radiator. exposed brick feature fireplace, staircase to first floor, fitted carpet, television aerial, wall, light and power points. arch to :
Breakfast Kitchen - 11' 11'' x 7' 10'' (3.630m x 2.399m)
2 x uPVC double glazed windows to rear and uPVC double glazed door to rear garden. Modern fitted kitchen with a range of wall base and drawer units with complimentary real wood work surfaces and matching breakfast bar, integrated fridge freezer, space and plumbing for washing machine, tiled splash-backs, concealed Baxi condenser gas central heating boiler, wood effect laminate flooring light and power points.
First Floor
Bedroom One - 14' 4'' x 12' 1'' (4.378m x 3.693m)
uPVC double glazed window to rear, double radiator, fitted carpet light and power points. Access to En-suite Bathroom.
Bedroom Two - 12' 3'' x 11' 9'' (3.726m x 3.594m)
uPVC double glazed window to front, radiator, fitted carpet, door to en-suite shower room. Light and power points.
En-Suite Shower - 5' 10'' x 5' 10'' (1.779m x 1.788m)
Modern Shower room, dual flush w/c, wall mounted hand wash basin walk in shower with multipoint thermostatic controlled shower, fully tiled walls and floor. extractor fan.
En-Suite Bathroom - 8' 3'' x 6' 4'' (2.504m x 1.941m)
uPVC double glazed frosted window to rear, single radiator, three piece family bathroom comprising, panelled bath with electric shower over, pedestal hand wash basin, low level w/c. tiled splash backs, airing/sotrage cupboard, led spots to ceiling.
Externally
To the rear there is an enclosed cottage courtyard with decking and access gate to rear.
Council Tax Band: A
Tenure: Freehold
Houses For Sale Vincent Street
Houses For Sale Kensington Avenue
Houses For Sale Fern Bank Street
Houses For Sale Oxford Road
Houses For Sale Kensington Gardens
Houses For Sale Rowan Street
Houses For Sale Smithy Fold Road
Houses For Sale Clough Gate
Houses For Sale Hibbert Avenue
Houses For Sale Peveril Terrace
Houses For Sale Kensington Street
Houses For Sale Stockport Road
Houses For Sale Lilly Street
Houses For Sale Richmond Hill
Houses For Sale Kensington Avenue
Houses For Sale Fern Bank Street
Houses For Sale Oxford Road
Houses For Sale Kensington Gardens
Houses For Sale Rowan Street
Houses For Sale Smithy Fold Road
Houses For Sale Clough Gate
Houses For Sale Hibbert Avenue
Houses For Sale Peveril Terrace
Houses For Sale Kensington Street
Houses For Sale Stockport Road
Houses For Sale Lilly Street
Houses For Sale Richmond Hill