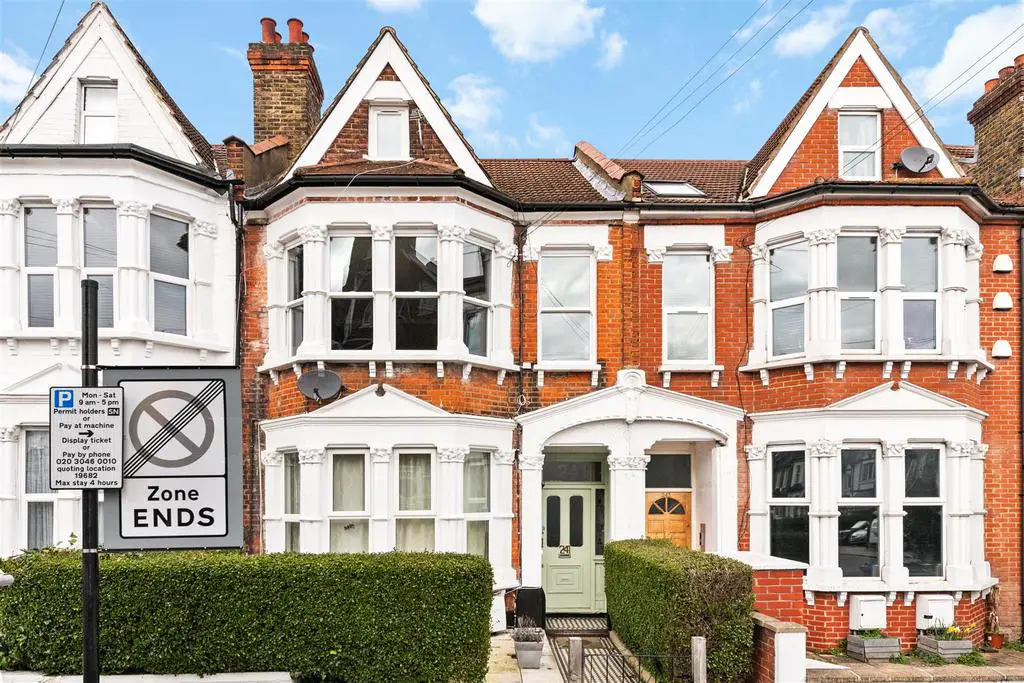
2 bed Flat For Sale £350,000
GUIDE PRICE - £350,000-£375,000
A Spacious and Stunning Period Conversion Flat situated on a popular and well known road conveniently positioned for the High street of South Norwood with its shops and amenities including a number of independent cafes and eateries, Sainsburys Superstore is only a short walk away too. Transport links are excellent with both Selhurst and Norwood Junction trains stations close by giving access to Clapham, Victoria and even the fast 13 minute service direct to London Bridge. Bus routes and tram links to surrounds are also available. If you enjoy weekend walks or fancy somewhere to exercise the Recreation Ground The Lakes and Grange Wood are all walking distance away. Features of the property include an Impressive bright open plan Living Kitchen space measuring 17'11 x 17'2, two double bedrooms, large hallway, high ceiling to the living space and bedroom two and new boiler so don't delay call now for your viewing and avoid missing out!
Leasehold - Council Tax Band B - EPC Rating C - Lease 109 years remaining, Service Charge tbc - Ground Rent tbc
Communal Entrance Hall - Stairs rising to first floor, door to flat.
Entrance Hall - Staggered with doors to all rooms, radiator, wall mounted boiler, high ceiling.
Open Plan Living Space Kitchen - 5.46m max x 5.23m into bay narrowing to 4.42m (17' - Double glazed sash bay window to front and further double glazed sash window to front, radiator x 2, wood floor, spotlights, coved ceiling.
Kitchen Area: - Comprehensive range of wall and base units, integrated oven and hob with extractor above, stainless steel sink and drainer, space for washing machine and fridge freezer, part tiled walls.
Bedroom Two - 3.96m x 2.31m narrowing to 1.96m (13' x 7'7 narrow - Double glazed window to rear, coved ceiling, radiator.
Inner Hall - 2.59m x 1.47m (8'6 x 4'10) - Doorway to bedroom and bathroom, door to w.c, radiator.
Separate W.C - W.C., sink and opaque double glazed window to side.
Bathroom - 2.18m x 1.24m (7'2 x 4'1) - Comprising panel enclosed bath with shower attachment, pedestal wash hand basin, opaque double glazed window to side, part tiled walls, extractor, radiator.
Bedroom One - 3.81m max into bay x3.45m max narrowing to 3.12m ( - Double glazed bay window to rear, radiator, hatch to loft.
A Spacious and Stunning Period Conversion Flat situated on a popular and well known road conveniently positioned for the High street of South Norwood with its shops and amenities including a number of independent cafes and eateries, Sainsburys Superstore is only a short walk away too. Transport links are excellent with both Selhurst and Norwood Junction trains stations close by giving access to Clapham, Victoria and even the fast 13 minute service direct to London Bridge. Bus routes and tram links to surrounds are also available. If you enjoy weekend walks or fancy somewhere to exercise the Recreation Ground The Lakes and Grange Wood are all walking distance away. Features of the property include an Impressive bright open plan Living Kitchen space measuring 17'11 x 17'2, two double bedrooms, large hallway, high ceiling to the living space and bedroom two and new boiler so don't delay call now for your viewing and avoid missing out!
Leasehold - Council Tax Band B - EPC Rating C - Lease 109 years remaining, Service Charge tbc - Ground Rent tbc
Communal Entrance Hall - Stairs rising to first floor, door to flat.
Entrance Hall - Staggered with doors to all rooms, radiator, wall mounted boiler, high ceiling.
Open Plan Living Space Kitchen - 5.46m max x 5.23m into bay narrowing to 4.42m (17' - Double glazed sash bay window to front and further double glazed sash window to front, radiator x 2, wood floor, spotlights, coved ceiling.
Kitchen Area: - Comprehensive range of wall and base units, integrated oven and hob with extractor above, stainless steel sink and drainer, space for washing machine and fridge freezer, part tiled walls.
Bedroom Two - 3.96m x 2.31m narrowing to 1.96m (13' x 7'7 narrow - Double glazed window to rear, coved ceiling, radiator.
Inner Hall - 2.59m x 1.47m (8'6 x 4'10) - Doorway to bedroom and bathroom, door to w.c, radiator.
Separate W.C - W.C., sink and opaque double glazed window to side.
Bathroom - 2.18m x 1.24m (7'2 x 4'1) - Comprising panel enclosed bath with shower attachment, pedestal wash hand basin, opaque double glazed window to side, part tiled walls, extractor, radiator.
Bedroom One - 3.81m max into bay x3.45m max narrowing to 3.12m ( - Double glazed bay window to rear, radiator, hatch to loft.
2 bed Flats For Sale Claret Gardens
2 bed Flats For Sale Bungalow Road
2 bed Flats For Sale Sangley Road
2 bed Flats For Sale Huntly Road
2 bed Flats For Sale Whitworth Road
2 bed Flats For Sale Holmesdale Road
2 bed Flats For Sale Oliver Avenue
2 bed Flats For Sale Park Road
2 bed Flats For Sale Upper Grove
2 bed Flats For Sale Burgoyne Road
2 bed Flats For Sale Bungalow Road
2 bed Flats For Sale Sangley Road
2 bed Flats For Sale Huntly Road
2 bed Flats For Sale Whitworth Road
2 bed Flats For Sale Holmesdale Road
2 bed Flats For Sale Oliver Avenue
2 bed Flats For Sale Park Road
2 bed Flats For Sale Upper Grove
2 bed Flats For Sale Burgoyne Road